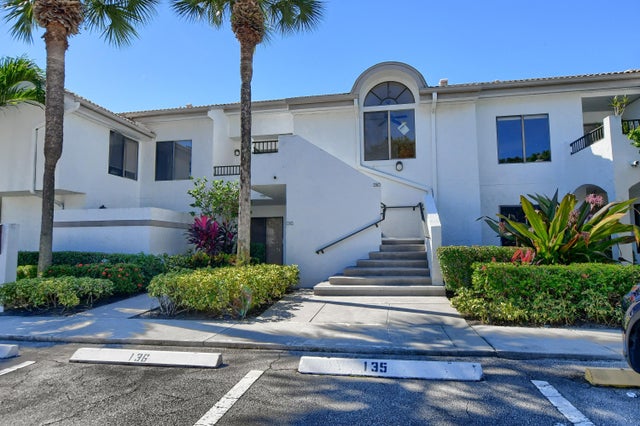About 7533 Glendevon Lane #906
IMPACT GLASS SLIDERS ON PATIO NEWLY INSTALL!!! NEWLY FURNISHED 2 BD/2 Bath - No Popcorn, Freshly Painted, Beautiful Crown Molding. 2nd floor condo is beautifully renovated offering vaulted ceilings, porcelain tile flooring thru-out. Enjoy the peaceful garden view from the open Florida room. Condo offer spacious master suite with french doors leading to the Florida Room.The kitchen features all stainless steel appliances and lovely granite counter tops. Open patio off from kitchen to enjoy morning coffee or evening glass of wine. Bathrooms redone. LED lighting New AC.Gleneagles is a private gated resort community: Two 18 hole Golf courses, Tennis/Pickleball,3 Restaurants, Clubhouse Pool plus 7 satellite pools & State of Art Fitness Center. Club Membership is Mandatory. Join Us!!!!
Features of 7533 Glendevon Lane #906
| MLS® # | RX-10841514 |
|---|---|
| USD | $289,900 |
| CAD | $407,944 |
| CNY | 元2,065,480 |
| EUR | €251,997 |
| GBP | £221,761 |
| RUB | ₽23,495,989 |
| HOA Fees | $338 |
| Bedrooms | 2 |
| Bathrooms | 2.00 |
| Full Baths | 2 |
| Square Footage | Tax Rolls |
| Year Built | 1985 |
| Type | Residential |
| Sub-Type | Condo or Coop |
| Restrictions | Buyer Approval, Lease OK |
| Style | < 4 Floors, Mediterranean |
| Unit Floor | 2 |
| Status | Sold |
Community Information
| Address | 7533 Glendevon Lane #906 |
|---|---|
| Area | 4640 |
| Subdivision | GLENEAGLES CONDO I |
| Development | Gleneagles Country Club |
| City | Delray Beach |
| County | Palm Beach |
| State | FL |
| Zip Code | 33446 |
Amenities
| Amenities | Bike - Jog, Cafe/Restaurant, Clubhouse, Community Room, Exercise Room, Golf Course, Manager on Site, Pickleball, Pool, Putting Green, Sidewalks, Spa-Hot Tub, Street Lights, Tennis, Whirlpool |
|---|---|
| Utilities | Cable, 3-Phase Electric, Public Sewer, Public Water |
| Parking | Assigned, Guest, Vehicle Restrictions |
| View | Garden |
| Is Waterfront | No |
| Waterfront | None |
| Has Pool | No |
| Pets Allowed | Yes |
| Subdivision Amenities | Bike - Jog, Cafe/Restaurant, Clubhouse, Community Room, Exercise Room, Golf Course Community, Manager on Site, Pickleball, Pool, Putting Green, Sidewalks, Spa-Hot Tub, Street Lights, Community Tennis Courts, Whirlpool |
| Security | Gate - Manned, Private Guard, Security Patrol |
Interior
| Interior Features | Bar, Built-in Shelves, Ctdrl/Vault Ceilings, Custom Mirror, French Door, Pantry, Split Bedroom, Walk-in Closet |
|---|---|
| Appliances | Cooktop, Dishwasher, Disposal, Dryer, Hookup, Ice Maker, Microwave, Range - Electric, Refrigerator, Smoke Detector, Washer, Water Heater - Elec |
| Heating | Central Individual, Electric |
| Cooling | Ceiling Fan, Central Individual, Paddle Fans |
| Fireplace | No |
| # of Stories | 2 |
| Stories | 2.00 |
| Master Bedroom | Separate Shower, Separate Tub |
Exterior
| Exterior Features | Open Balcony, Solar Panels, Wrap-Around Balcony |
|---|---|
| Windows | Blinds, Impact Glass, Single Hung Metal |
| Roof | Barrel, S-Tile |
| Construction | Frame, Frame/Stucco |
| Front Exposure | Northeast |
School Information
| High | Spanish River Community High School |
|---|
Additional Information
| Date Closed | April 29th, 2024 |
|---|---|
| Date Listed | October 26th, 2022 |
| Days on Market | 551 |
| Zoning | RTS |
| Foreclosure | No |
| Short Sale | No |
| RE / Bank Owned | No |
| HOA Fees | 338.00 |
| Parcel ID | 00424621100000906 |
Listing Details
| Office | Signature International RE |
|---|

