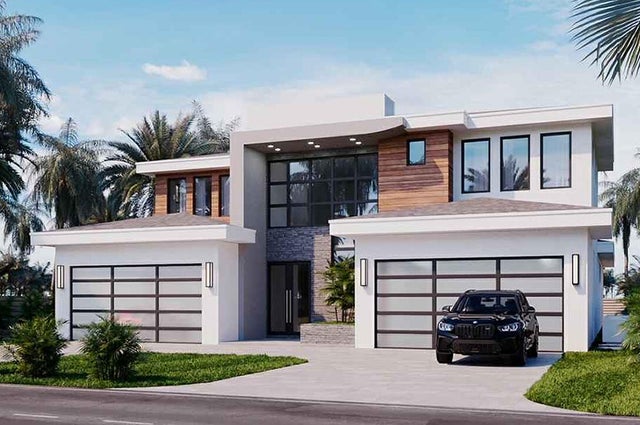About 441 Ne 10th Terrace
Boca Villas new construction home, featuring five bedroom suites, an office, gym, and media loft. A four car garage, a grand foyer with bar and private dining room. The first floor master suite features stunning finishes and large closets. Upstairs, three additional suites are connected by a large loft, and gym. Unlike any other Boca Villas home, don't let this be the ''one that got away'
Features of 441 Ne 10th Terrace
| MLS® # | RX-10872702 |
|---|---|
| USD | $6,199,000 |
| CAD | $8,681,390 |
| CNY | 元44,146,488 |
| EUR | €5,332,386 |
| GBP | £4,658,803 |
| RUB | ₽493,558,181 |
| Bedrooms | 5 |
| Bathrooms | 6.00 |
| Full Baths | 5 |
| Half Baths | 1 |
| Total Square Footage | 7,240 |
| Living Square Footage | 5,105 |
| Square Footage | Floor Plan |
| Acres | 0.31 |
| Year Built | 2023 |
| Type | Residential |
| Sub-Type | Single Family Detached |
| Restrictions | None |
| Unit Floor | 0 |
| Status | Active Under Contract |
| HOPA | No Hopa |
| Membership Equity | No |
Community Information
| Address | 441 Ne 10th Terrace |
|---|---|
| Area | 4260 |
| Subdivision | CUSHMAN ALAIN |
| Development | Boca Villas |
| City | Boca Raton |
| County | Palm Beach |
| State | FL |
| Zip Code | 33432 |
Amenities
| Amenities | None |
|---|---|
| Utilities | 3-Phase Electric, Public Water, Public Sewer, Cable, Gas Bottle, Underground |
| # of Garages | 4 |
| Is Waterfront | No |
| Waterfront | None |
| Has Pool | Yes |
| Pets Allowed | Yes |
| Subdivision Amenities | None |
Interior
| Interior Features | Split Bedroom, Pantry, Foyer, Bar, Walk-in Closet, Volume Ceiling, Upstairs Living Area, Entry Lvl Lvng Area |
|---|---|
| Appliances | Washer, Dryer, Dishwasher, Disposal, Microwave, Freezer, Range - Gas, Cooktop |
| Heating | Central, Electric |
| Cooling | Ceiling Fan, Central |
| Fireplace | No |
| # of Stories | 2 |
| Stories | 2.00 |
| Furnished | Unfurnished |
| Master Bedroom | Spa Tub & Shower, Dual Sinks, Mstr Bdrm - Ground, Mstr Bdrm - Sitting |
Exterior
| Lot Description | 1/4 to 1/2 Acre |
|---|---|
| Construction | CBS |
| Front Exposure | South |
Additional Information
| Date Listed | March 10th, 2023 |
|---|---|
| Days on Market | 960 |
| Zoning | R1B(ci |
| Foreclosure | No |
| Short Sale | No |
| RE / Bank Owned | No |
| Parcel ID | 06434720060000040 |
Room Dimensions
| Master Bedroom | 17 x 16 |
|---|---|
| Living Room | 22 x 23 |
| Kitchen | 21 x 22 |
Listing Details
| Office | Tangent Realty Corp |
|---|---|
| jared@tangentrealty.com |

