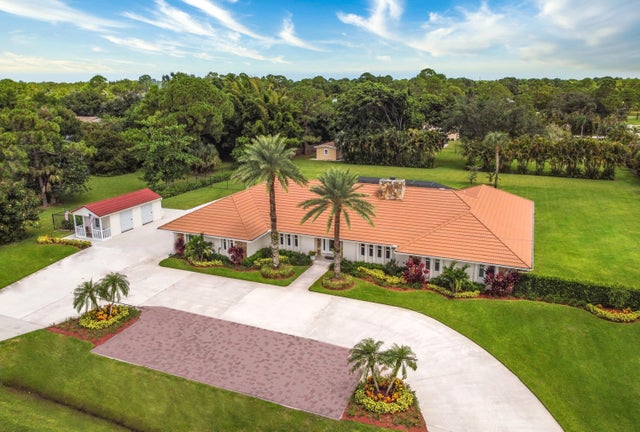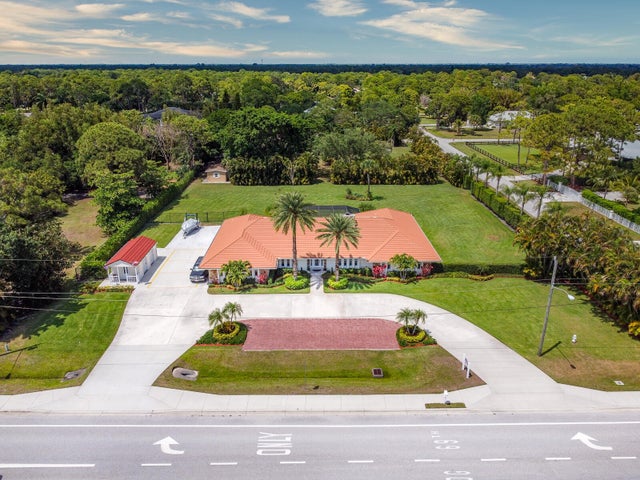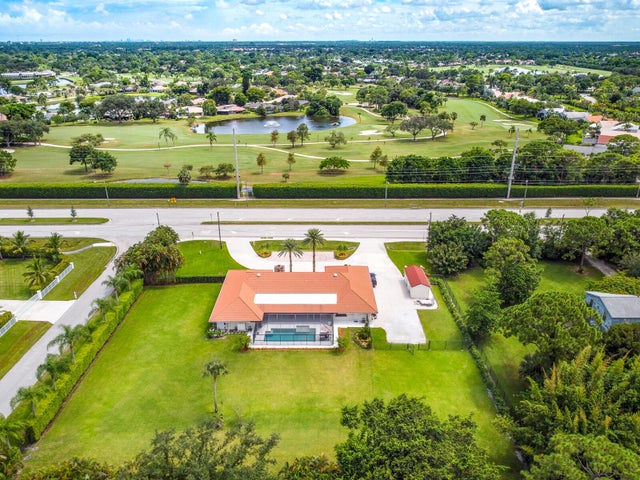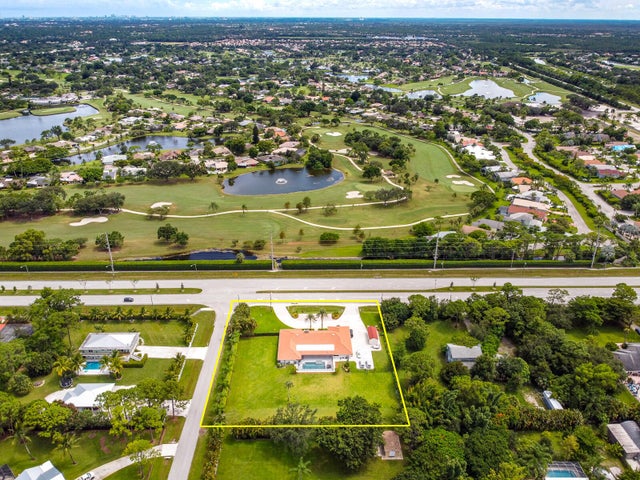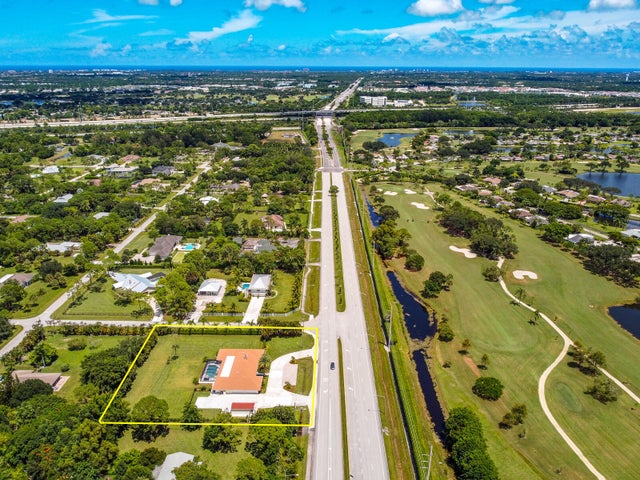About 6731 Donald Ross Road
Good place to park some money rather than vacant land. For sale strictly as an income/investment/land bank property only. Not for occupancy or use by a buyer as the sale will be subject to a 5 year lease with the current owner as tenant with an additional 5 year option. Tenant pays $15,000/month plus real estate taxes, renters insurance, utilities, lawn, pest, A/C, roof & pool maintenance. Great place to park some money in quality real estate with guaranteed income & 100% occupancy. Possible future limited commercial potential.
Features of 6731 Donald Ross Road
| MLS® # | RX-10885252 |
|---|---|
| USD | $4,915,000 |
| CAD | $6,889,601 |
| CNY | 元35,019,375 |
| EUR | €4,229,412 |
| GBP | £3,680,957 |
| RUB | ₽399,436,152 |
| Bedrooms | 4 |
| Bathrooms | 4.00 |
| Full Baths | 3 |
| Half Baths | 1 |
| Total Square Footage | 5,170 |
| Living Square Footage | 4,000 |
| Square Footage | Tax Rolls |
| Acres | 1.28 |
| Year Built | 1981 |
| Type | Residential |
| Sub-Type | Single Family Detached |
| Restrictions | None |
| Style | Contemporary |
| Unit Floor | 1 |
| Status | Price Change |
| HOPA | No Hopa |
| Membership Equity | No |
Community Information
| Address | 6731 Donald Ross Road |
|---|---|
| Area | 5330 |
| Subdivision | Palm Beach Country Estates |
| Development | Palm Beach Country Estates |
| City | Palm Beach Gardens |
| County | Palm Beach |
| State | FL |
| Zip Code | 33418 |
Amenities
| Amenities | Bike - Jog, Horse Trails, Horses Permitted, Pickleball, Park, Playground |
|---|---|
| Utilities | 3-Phase Electric, Public Water, Septic, Cable |
| Parking | Garage - Attached, Driveway, Drive - Circular |
| # of Garages | 3 |
| View | Pool |
| Is Waterfront | No |
| Waterfront | None |
| Has Pool | Yes |
| Pool | Inground, Gunite, Screened, Heated, Equipment Included, Salt Water |
| Pets Allowed | Yes |
| Subdivision Amenities | Bike - Jog, Horse Trails, Horses Permitted, Pickleball, Park, Playground |
| Security | TV Camera |
Interior
| Interior Features | Wet Bar, Ctdrl/Vault Ceilings, Fireplace(s), Pantry, Foyer, Bar, Pull Down Stairs, Walk-in Closet, Volume Ceiling, Roman Tub, French Door, Laundry Tub, Entry Lvl Lvng Area, Decorative Fireplace |
|---|---|
| Appliances | Refrigerator, Range - Electric, Dishwasher, Water Heater - Elec, Disposal, Ice Maker, Microwave, Smoke Detector, Intercom, Auto Garage Open, Wall Oven, Generator Hookup, Storm Shutters, Washer/Dryer Hookup, Cooktop, Reverse Osmosis Water Treatment |
| Heating | Central, Zoned |
| Cooling | Zoned, Electric, Central |
| Fireplace | Yes |
| # of Stories | 1 |
| Stories | 1.00 |
| Furnished | Unfurnished |
| Master Bedroom | Separate Shower, Separate Tub, Whirlpool Spa, Dual Sinks, Mstr Bdrm - Ground, Mstr Bdrm - Sitting |
Exterior
| Exterior Features | Fence, Shed, Covered Patio, Screened Patio, Auto Sprinkler, Well Sprinkler, Zoned Sprinkler, Shutters |
|---|---|
| Lot Description | 1 to < 2 Acres, Corner Lot, Sidewalks, Freeway Access, Public Road, Paved Road, West of US-1 |
| Windows | Electric Shutters, Hurricane Windows, Impact Glass |
| Roof | Metal |
| Construction | CBS, Frame/Stucco, Stone |
| Front Exposure | South |
School Information
| Elementary | Marsh Pointe Elementary |
|---|---|
| Middle | Independence Middle School |
| High | William T. Dwyer High School |
Additional Information
| Date Listed | April 28th, 2023 |
|---|---|
| Days on Market | 897 |
| Zoning | AR |
| Foreclosure | No |
| Short Sale | No |
| RE / Bank Owned | No |
| Parcel ID | 00424122000007290 |
Room Dimensions
| Master Bedroom | 24 x 14 |
|---|---|
| Bedroom 2 | 12 x 12 |
| Bedroom 3 | 12 x 12 |
| Bedroom 4 | 12 x 12 |
| Dining Room | 14 x 13, 19 x 13 |
| Family Room | 32 x 22 |
| Living Room | 16 x 12 |
| Kitchen | 20 x 12 |
Listing Details
| Office | Berman Realty |
|---|---|
| bermanrealty@gmail.com |

