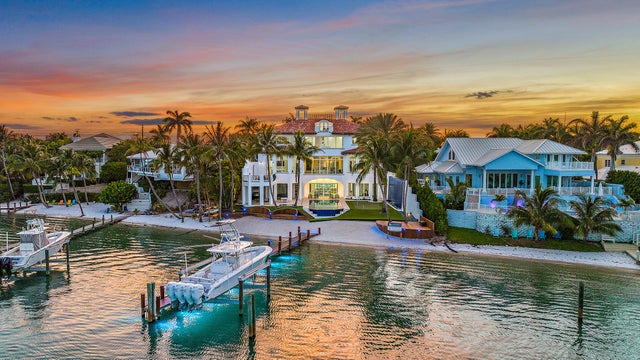About 17553 Se Conch Bar Av
One-Of-A-Kind Grand Intracoastal Estate on Turquoise Blue Water - It doesn't get any better than this location. A massive two year project updating this contemporary home was recently completed. Features include sleek and clean lines, wood floors, floor to ceiling picture glass windows with unsurpassed Intracoastal views as far as the eyes can see. Plenty of room to accommodate a large family and guests with 9 Bedrooms, 5 in the main house and a 4-bedroom guest house with a private courtyard entrance, 5th floor observation deck with views of the Atlantic Ocean. If you want luxury and privacy this property is for you...every conceivable amenity in your own home. See More...
Features of 17553 Se Conch Bar Av
| MLS® # | RX-10889936 |
|---|---|
| USD | $16,750,000 |
| CAD | $23,577,803 |
| CNY | 元119,603,375 |
| EUR | €14,497,577 |
| GBP | £12,627,641 |
| RUB | ₽1,340,145,725 |
| Bedrooms | 9 |
| Bathrooms | 10.00 |
| Full Baths | 6 |
| Half Baths | 4 |
| Square Footage | Other |
| Acres | 0.43 |
| Year Built | 2002 |
| Type | Residential |
| Sub-Type | Single Family Detached |
| Restrictions | None |
| Style | Contemporary, European |
| Unit Floor | 0 |
| Status | Sold |
Community Information
| Address | 17553 Se Conch Bar Av |
|---|---|
| Area | 5020 - Jupiter/Hobe Sound (Martin County) - South of Bridge Rd |
| Subdivision | Indian Hills |
| Development | Indian Hills |
| City | Jupiter |
| County | Martin |
| State | FL |
| Zip Code | 33469 |
Amenities
| Amenities | None |
|---|---|
| Utilities | Cable, 3-Phase Electric, Gas Bottle, Public Sewer, Public Water |
| Parking | Driveway, Garage - Attached |
| # of Garages | 4 |
| View | Intracoastal, Ocean, Pool |
| Is Waterfront | Yes |
| Waterfront | Intracoastal, Navigable, No Fixed Bridges, Ocean Access |
| Has Pool | Yes |
| Pool | Inground |
| Boat Services | Electric Available, Private Dock, Up to 30 Ft Boat, Up to 40 Ft Boat, Up to 50 Ft Boat, Up to 60 Ft Boat, Up to 70 Ft Boat, Up to 80 Ft Boat |
| Pets Allowed | Yes |
| Subdivision Amenities | None |
Interior
| Interior Features | Built-in Shelves, Closet Cabinets, Ctdrl/Vault Ceilings, Elevator, Entry Lvl Lvng Area, Fireplace(s), Foyer, French Door, Pantry, Roman Tub, Volume Ceiling, Walk-in Closet, Wet Bar |
|---|---|
| Appliances | Auto Garage Open, Dishwasher, Disposal, Dryer, Range - Gas, Refrigerator, Wall Oven, Washer |
| Heating | Central, Zoned |
| Cooling | Central, Zoned |
| Fireplace | Yes |
| # of Stories | 3 |
| Stories | 3.00 |
| Master Bedroom | Dual Sinks, Mstr Bdrm - Sitting, Mstr Bdrm - Upstairs, Separate Shower, Separate Tub |
Exterior
| Exterior Features | Auto Sprinkler, Built-in Grill, Covered Balcony, Covered Patio, Custom Lighting, Open Balcony, Open Patio, Summer Kitchen, Zoned Sprinkler |
|---|---|
| Lot Description | 1/4 to 1/2 Acre |
| Windows | Impact Glass |
| Construction | Block, CBS, Concrete |
| Front Exposure | Northwest |
Additional Information
| Date Closed | November 9th, 2023 |
|---|---|
| Date Listed | May 15th, 2023 |
| Days on Market | 178 |
| Zoning | Res |
| Foreclosure | No |
| Short Sale | No |
| RE / Bank Owned | No |
| Parcel ID | 134042001000001009 |
Listing Details
| Office | Waterfront Properties & Club C |
|---|

