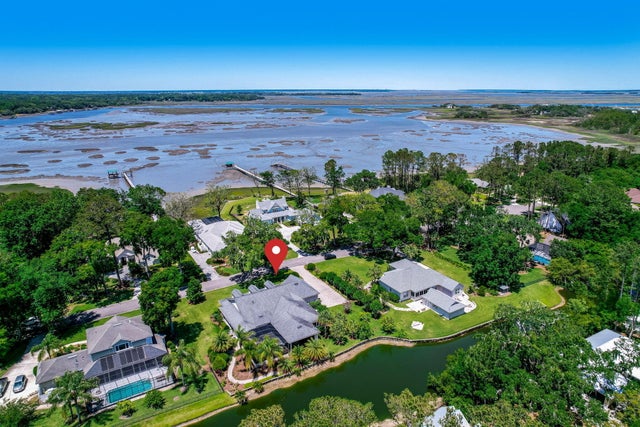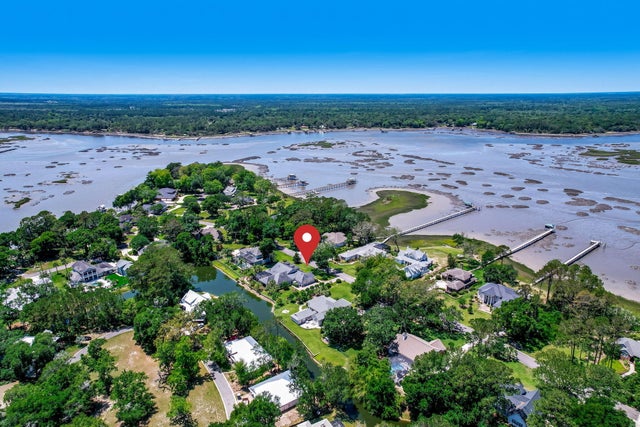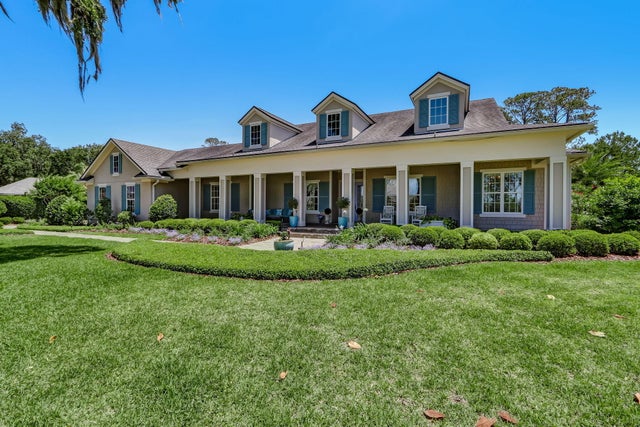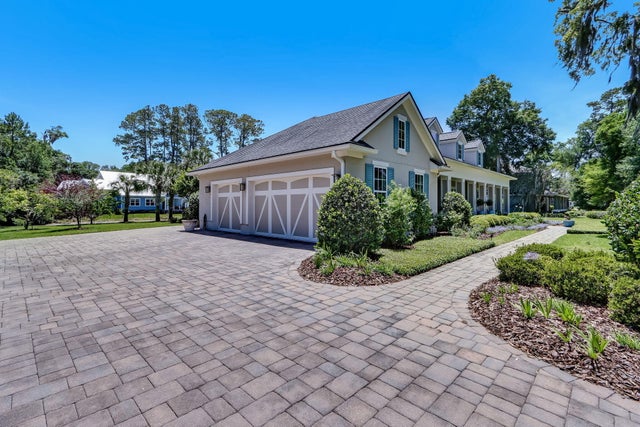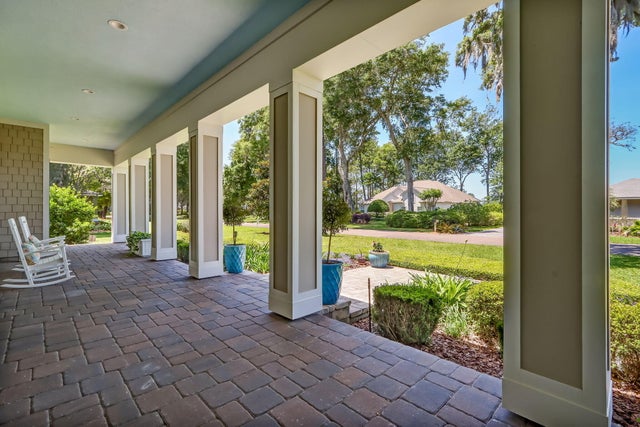About 96112 Lanceford Lane
This Arthur Rutenberg-designed home is located in the beautiful, gated community of Lanceford Creek Plantation in Oyster Bay! Features include steam shower, a study, a bonus room that could be converted into a 4th bedroom, a dining area, a living room, a family room with L shape glass sliding doors, gourmet kitchen with gas cooktop, quartz countertops, large island with lots of storage, oven with convection microwave, warming drawer, custom cabinets, a pantry, and two beverage drawers; private owners suite with sitting area overlooking the pool,owners spa-like bathroom & two separate closets, 3+ car garage, laundry room with built-in cabinets, saltwater swimming pool with waterfall feature, built-in gas grill & fireplace, large screened in patio with covered area for dining, e
Features of 96112 Lanceford Lane
| MLS® # | RX-10891041 |
|---|---|
| USD | $1,475,000 |
| CAD | $2,070,517 |
| CNY | 元10,519,848 |
| EUR | €1,275,012 |
| GBP | £1,106,188 |
| RUB | ₽119,694,185 |
| HOA Fees | $71 |
| Bedrooms | 3 |
| Bathrooms | 4.00 |
| Full Baths | 4 |
| Total Square Footage | 4,748 |
| Living Square Footage | 3,465 |
| Square Footage | Tax Rolls |
| Acres | 0.00 |
| Year Built | 2015 |
| Type | Residential |
| Sub-Type | Single Family Detached |
| Restrictions | Other |
| Style | Ranch |
| Unit Floor | 0 |
| Status | Pending |
| HOPA | No Hopa |
| Membership Equity | No |
Community Information
| Address | 96112 Lanceford Lane |
|---|---|
| Area | 5940 |
| Subdivision | LANCEFORD CREEK PLANTATION |
| Development | OYSTER BAY |
| City | Fernandina Beach |
| County | Nassau |
| State | FL |
| Zip Code | 32034 |
Amenities
| Amenities | Boating, Clubhouse, Pool, Cafe/Restaurant |
|---|---|
| Utilities | Gas Bottle, Septic, Well Water |
| Parking | Garage - Attached, Driveway |
| # of Garages | 3 |
| View | Canal |
| Is Waterfront | Yes |
| Waterfront | Interior Canal |
| Has Pool | Yes |
| Pool | Salt Water, Inground, Concrete |
| Pets Allowed | Yes |
| Subdivision Amenities | Boating, Clubhouse, Pool, Cafe/Restaurant |
| Guest House | No |
Interior
| Interior Features | Cook Island, Pantry, Split Bedroom, Fireplace(s), Built-in Shelves |
|---|---|
| Appliances | Auto Garage Open, Dishwasher, Disposal, Ice Maker, Range - Gas, Refrigerator, Washer, Water Heater - Gas |
| Heating | Zoned |
| Cooling | Zoned |
| Fireplace | Yes |
| # of Stories | 1 |
| Stories | 1.00 |
| Furnished | Unfurnished |
| Master Bedroom | Dual Sinks, Separate Shower, Separate Tub |
Exterior
| Exterior Features | Auto Sprinkler, Built-in Grill, Covered Patio, Summer Kitchen, Fruit Tree(s), Screened Patio |
|---|---|
| Lot Description | 1/2 to < 1 Acre, Paved Road |
| Roof | Comp Shingle |
| Construction | Fiber Cement Siding |
| Front Exposure | Northwest |
Additional Information
| Date Listed | May 19th, 2023 |
|---|---|
| Days on Market | 878 |
| Zoning | RS-1 |
| Foreclosure | No |
| Short Sale | No |
| RE / Bank Owned | No |
| HOA Fees | 70.83 |
| Parcel ID | 463n28510000280000 |
Room Dimensions
| Master Bedroom | 14 x 20 |
|---|---|
| Bedroom 2 | 12 x 13 |
| Bedroom 3 | 15 x 12 |
| Family Room | 16 x 22 |
| Living Room | 16 x 18 |
| Kitchen | 19 x 16 |
| Bonus Room | 13 x 16 |
Listing Details
| Office | The Massey Real Estate Group |
|---|---|
| kaseyrmassey@gmail.com |

