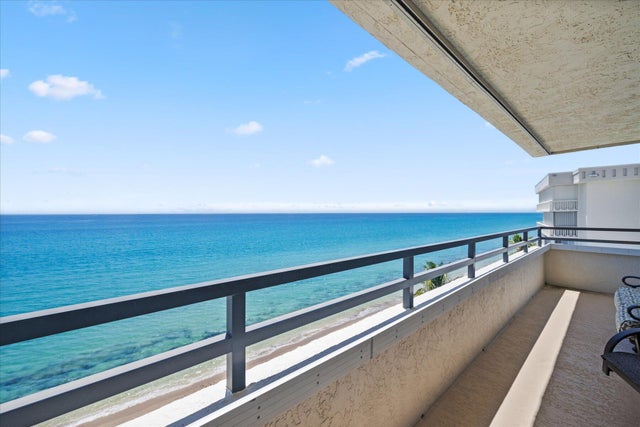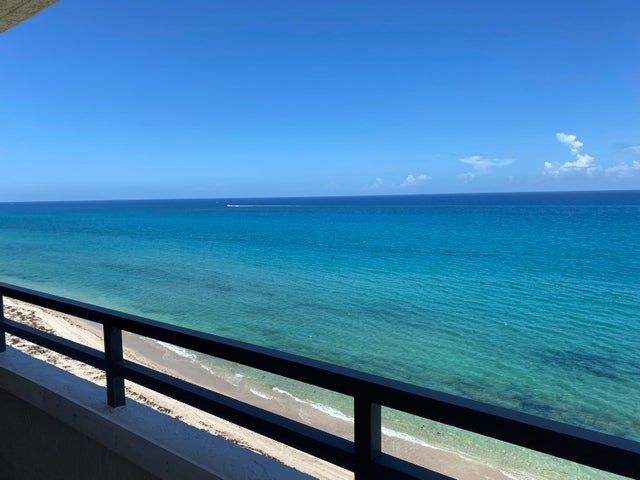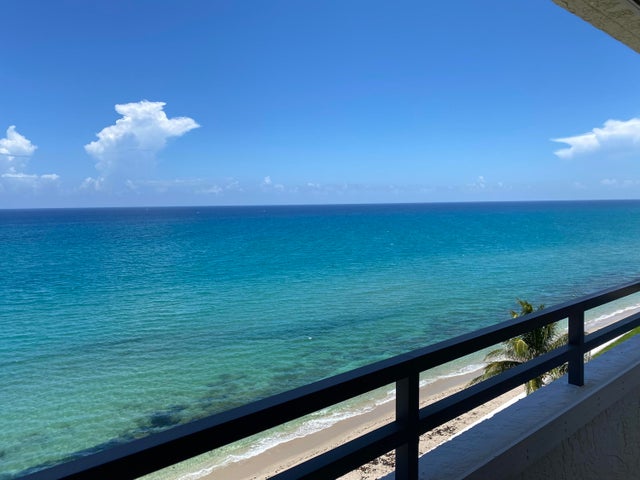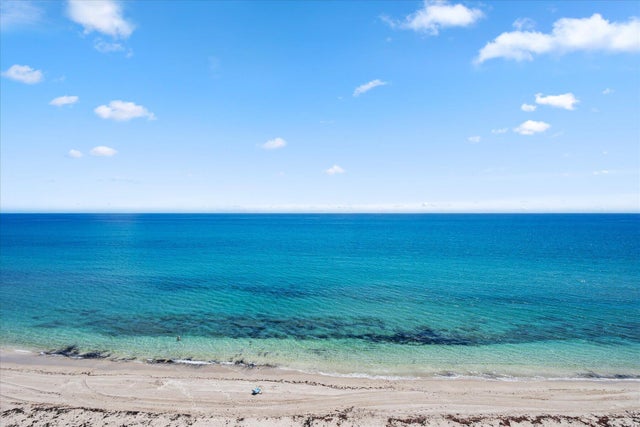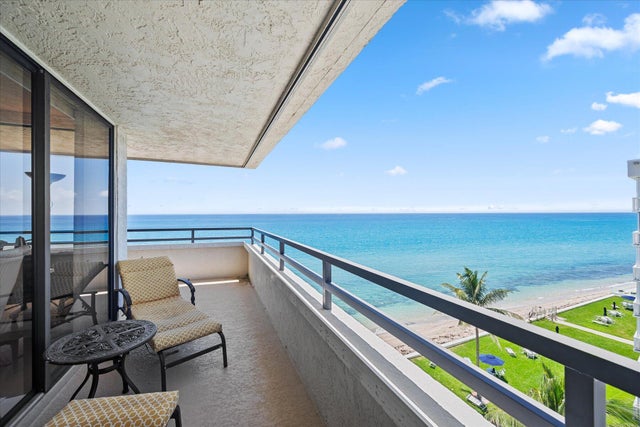About 3560 S Ocean Boulevard #801
Direct Ocean Views from this 3 Bedroom/2 and a half bath condo with over 2400 SF including a wrap around balcony for expansive SE ocean views from the moment you enter. The renovated kitchen has been opened up creating an even more open floor plan. 3rd bedroom wall has been opened up to a den with a wet bar. Amenities include door person, garage parking, fitness, community room and oceanfront pool. Can rent out immediately, 3x per year, minimum 60 days.
Features of 3560 S Ocean Boulevard #801
| MLS® # | RX-10910652 |
|---|---|
| USD | $1,695,000 |
| CAD | $2,385,933 |
| CNY | 元12,103,148 |
| EUR | €1,467,068 |
| GBP | £1,277,842 |
| RUB | ₽135,614,747 |
| HOA Fees | $1,993 |
| Bedrooms | 3 |
| Bathrooms | 3.00 |
| Full Baths | 2 |
| Half Baths | 1 |
| Total Square Footage | 2,458 |
| Living Square Footage | 2,025 |
| Square Footage | Floor Plan |
| Acres | 0.00 |
| Year Built | 1982 |
| Type | Residential |
| Sub-Type | Condo or Coop |
| Restrictions | Buyer Approval, Tenant Approval, Lease OK w/Restrict, Comercial Vehicles Prohibited |
| Unit Floor | 8 |
| Status | Active |
| HOPA | No Hopa |
| Membership Equity | No |
Community Information
| Address | 3560 S Ocean Boulevard #801 |
|---|---|
| Area | 5004 |
| Subdivision | THIRTY FIVE SIXTY CONDO |
| Development | CONCORDIA EAST |
| City | South Palm Beach |
| County | Palm Beach |
| State | FL |
| Zip Code | 33480 |
Amenities
| Amenities | Pool, Elevator, Lobby, Exercise Room, Community Room, Game Room, Sauna, Trash Chute, Billiards, Business Center, Manager on Site |
|---|---|
| Utilities | Public Water, Public Sewer, Cable |
| Parking | Garage - Building, Assigned, Under Building |
| # of Garages | 1 |
| View | Ocean |
| Is Waterfront | Yes |
| Waterfront | Ocean Front |
| Has Pool | No |
| Pets Allowed | No |
| Unit | Corner |
| Subdivision Amenities | Pool, Elevator, Lobby, Exercise Room, Community Room, Game Room, Sauna, Trash Chute, Billiards, Business Center, Manager on Site |
| Security | Entry Phone, Doorman, Lobby |
Interior
| Interior Features | Wet Bar, Walk-in Closet, Built-in Shelves, Closet Cabinets |
|---|---|
| Appliances | Washer, Dryer, Refrigerator, Range - Electric, Dishwasher, Water Heater - Elec, Disposal, Ice Maker, Microwave, Storm Shutters |
| Heating | Central, Electric |
| Cooling | Electric, Central |
| Fireplace | No |
| # of Stories | 10 |
| Stories | 10.00 |
| Furnished | Furnished |
| Master Bedroom | Separate Shower, Separate Tub, Dual Sinks, Bidet |
Exterior
| Exterior Features | Covered Balcony, Shutters, Wrap-Around Balcony |
|---|---|
| Windows | Blinds |
| Construction | CBS |
| Front Exposure | East |
Additional Information
| Date Listed | August 10th, 2023 |
|---|---|
| Days on Market | 796 |
| Zoning | R-2A(c |
| Foreclosure | No |
| Short Sale | No |
| RE / Bank Owned | No |
| HOA Fees | 1992.8 |
| Parcel ID | 62434435250000801 |
Room Dimensions
| Master Bedroom | 19.8 x 12.2 |
|---|---|
| Bedroom 2 | 15.8 x 12.1 |
| Den | 16.7 x 10 |
| Living Room | 25.1 x 16.4 |
| Kitchen | 15.4 x 10.6 |
Listing Details
| Office | Douglas Elliman |
|---|---|
| flbroker@elliman.com |

