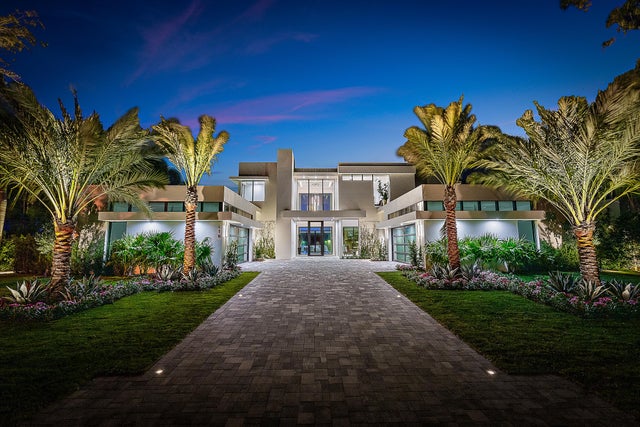About 410 Mariner Dr
Welcome to 410 Mariner Drive, a contemporary waterfront masterpiece in the prestigious enclave of Admirals Cove. Featuring 7,998 sq ft of interior living space and a total living area of 12,253 sq ft, this new build seamlessly blends modern design with unparalleled amenities, making it the epitome of waterfront opulence.
Features of 410 Mariner Dr
| MLS® # | RX-10936670 |
|---|---|
| USD | $15,500,000 |
| CAD | $21,739,525 |
| CNY | 元110,469,275 |
| EUR | €13,292,738 |
| GBP | £11,543,904 |
| RUB | ₽1,256,476,500 |
| HOA Fees | $949 |
| Bedrooms | 5 |
| Bathrooms | 7.00 |
| Full Baths | 6 |
| Half Baths | 1 |
| Square Footage | Developer |
| Acres | 0.50 |
| Year Built | 2024 |
| Type | Residential |
| Sub-Type | Single Family Detached |
| Restrictions | Buyer Approval, Comercial Vehicles Prohibited |
| Style | Contemporary |
| Unit Floor | 0 |
| Status | Sold |
Community Information
| Address | 410 Mariner Dr |
|---|---|
| Area | 5100 |
| Subdivision | Admirals Cove |
| City | Jupiter |
| County | Palm Beach |
| State | FL |
| Zip Code | 33477 |
Amenities
| Amenities | Pool, Golf Course, Boating, Tennis, Clubhouse, Exercise Room, Game Room, Sauna, Spa-Hot Tub, Putting Green, Whirlpool, Internet Included, Cafe/Restaurant, Pickleball, Park, Playground, Dog Park |
|---|---|
| Utilities | 3-Phase Electric, Public Water, Public Sewer, Cable, Gas Natural |
| Parking | Garage - Attached, Driveway, Drive - Decorative, Golf Cart |
| # of Garages | 4 |
| View | Canal, Pool, Garden |
| Is Waterfront | Yes |
| Waterfront | Interior Canal, No Fixed Bridges, Navigable, Ocean Access, Marina |
| Has Pool | Yes |
| Pool | Inground, Heated, Equipment Included, Spa, Salt Water |
| Boat Services | Private Dock, Up to 30 Ft Boat, Up to 40 Ft Boat, Up to 50 Ft Boat, Up to 60 Ft Boat, Electric Available, Water Available, Marina, Yacht Club, Full Service |
| Pets Allowed | Yes |
| Subdivision Amenities | Pool, Golf Course Community, Boating, Community Tennis Courts, Clubhouse, Exercise Room, Game Room, Sauna, Spa-Hot Tub, Putting Green, Whirlpool, Internet Included, Cafe/Restaurant, Pickleball, Park, Playground, Dog Park |
| Security | Gate - Manned, Security Patrol |
Interior
| Interior Features | Wet Bar, Split Bedroom, Pantry, Foyer, Elevator, Walk-in Closet, Volume Ceiling, Built-in Shelves, Cook Island, Closet Cabinets, Upstairs Living Area, Entry Lvl Lvng Area |
|---|---|
| Appliances | Washer, Dryer, Refrigerator, Range - Electric, Dishwasher, Disposal, Ice Maker, Microwave, Auto Garage Open, Freezer, Wall Oven |
| Heating | Central, Zoned |
| Cooling | Zoned, Central |
| Fireplace | No |
| # of Stories | 2 |
| Stories | 2.00 |
| Master Bedroom | Separate Shower, Separate Tub, 2 Master Baths, Mstr Bdrm - Ground |
Exterior
| Exterior Features | Built-in Grill, Fence, Covered Patio, Open Patio, Screened Patio, Deck, Open Balcony, Auto Sprinkler, Zoned Sprinkler, Cabana, Custom Lighting, Summer Kitchen |
|---|---|
| Lot Description | 1/2 to < 1 Acre |
| Windows | Impact Glass |
| Roof | Other |
| Construction | CBS, Concrete, Block |
| Front Exposure | South |
Additional Information
| Date Closed | May 27th, 2025 |
|---|---|
| Date Listed | November 16th, 2023 |
| Days on Market | 558 |
| Zoning | Res |
| Foreclosure | No |
| Short Sale | No |
| RE / Bank Owned | No |
| HOA Fees | 949.30 |
| Parcel ID | 30434118110005720 |
Listing Details
| Office | Waterfront Properties & Club C |
|---|

