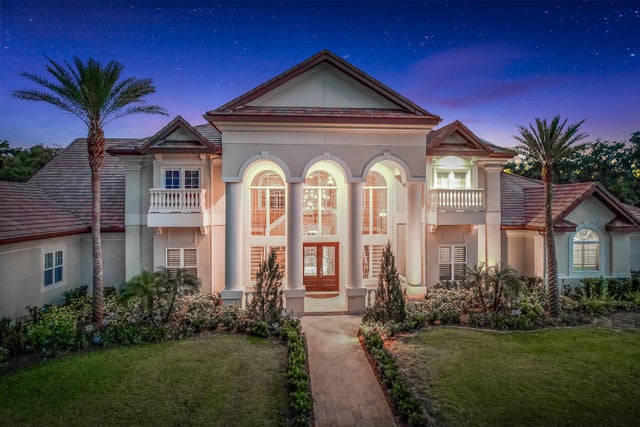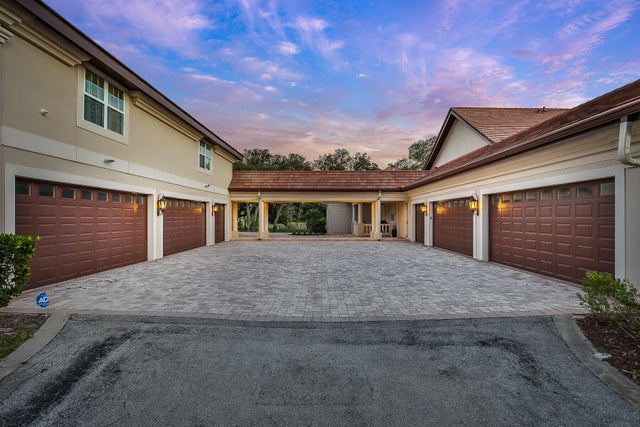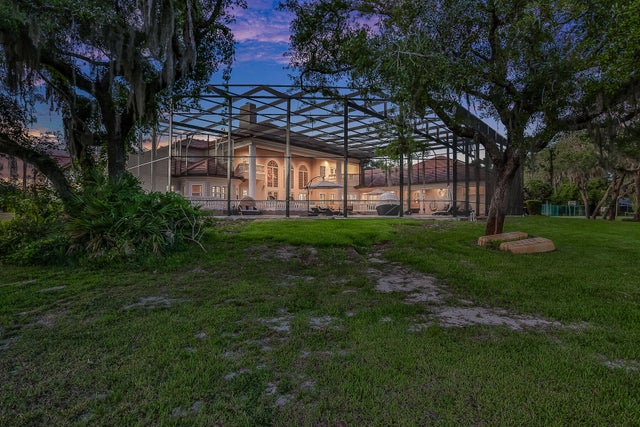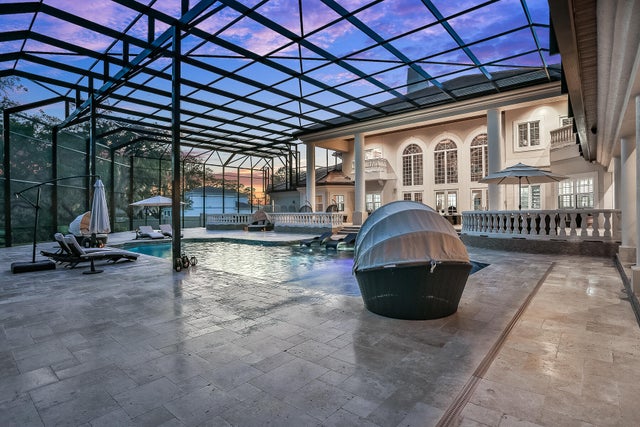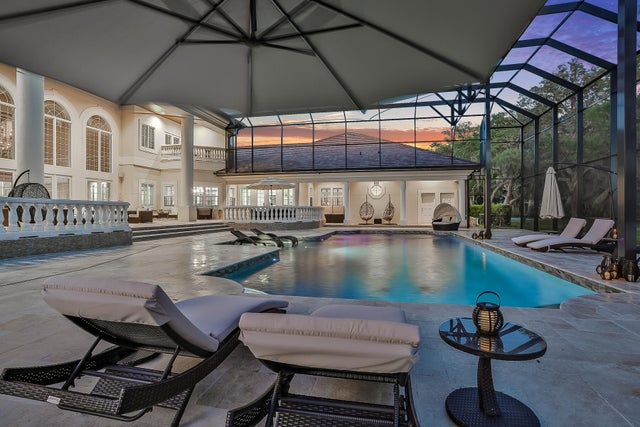About 3461 Michigan Street
Discover this unparalleled, gated estate--truly one-of-a-kind--nestled within the coveted Markham Woods corridor. Boasting over 15,000 square feet of living space on a sprawling 5-acre parcel, this luxury haven beckons as a sanctuary for embracing life's finest pleasures. Step beyond the gates to immerse yourself in a realm of unparalleled construction quality, meticulous attention to detail, and opulent finishes. Meticulously updated by its current owners, this estate now features a comprehensive Lutron smart system enveloping the entire residence. Recent enhancements include a new drain field and septic tank, complemented by the addition of a breathtaking 50-foot resort-style pool and a meticulously crafted pool enclosure. Privacy is paramount, accentuated by the introduction of new private electric gates. The main residence spans an impressive 12,821 square feet and encompasses 8 bedrooms, 6 bathrooms, and 2 half baths. Revel in the delights of a well-appointed gourmet kitchen, complete with a separate fully equipped scullery. Additional highlights include a game room, a state-of-the-art movie theater, and an executive office. The 10-car garage, accompanied by an air-conditioned gym, features two additional half baths, offering versatile possibilities for RV parking, storage, or event hosting. A first-floor guest house beckons with a beautifully appointed bedroom, a fully equipped gourmet kitchen, a family room with a fireplace, and a dining room with a powder bath. Upstairs, a self-contained apartment awaits, featuring 2 bedrooms, 2 bathrooms, and a full kitchen/family room with a separate entrance. Outdoor amenities abound, including a newly refinished private tennis/basketball court, an outdoor grill, a kitchen-adjacent patio, and the assurance of a whole-house generator. Conveniently located near I-4, 417, and Colonial Town Park, this estate offers proximity to exceptional restaurants and shopping. Embrace an active lifestyle with miles of walking trails and benefit from the top-rated Seminole County Public Schools. Come experience the pinnacle of Florida living at its finest.

