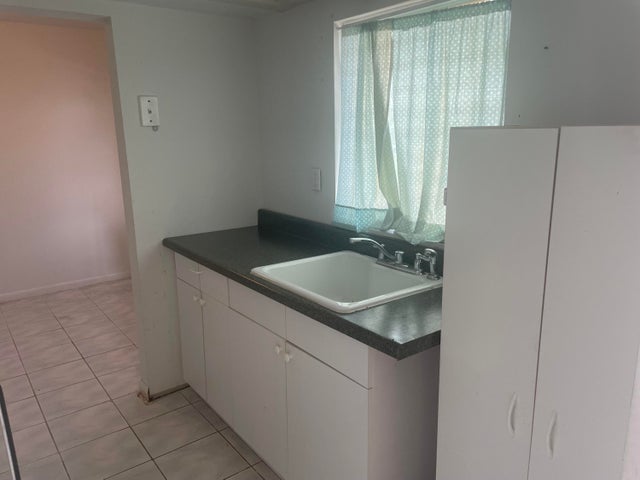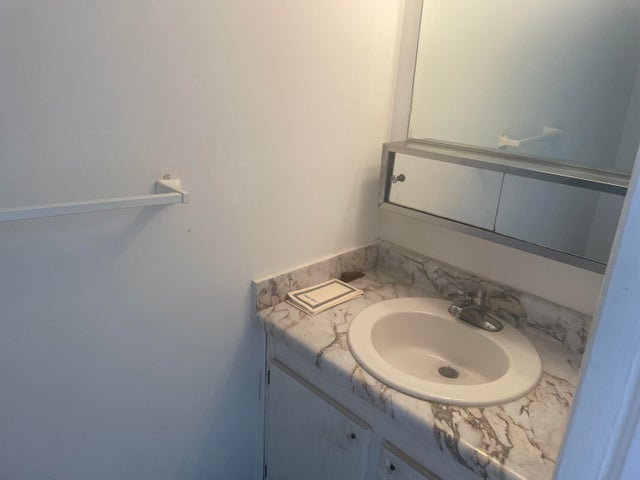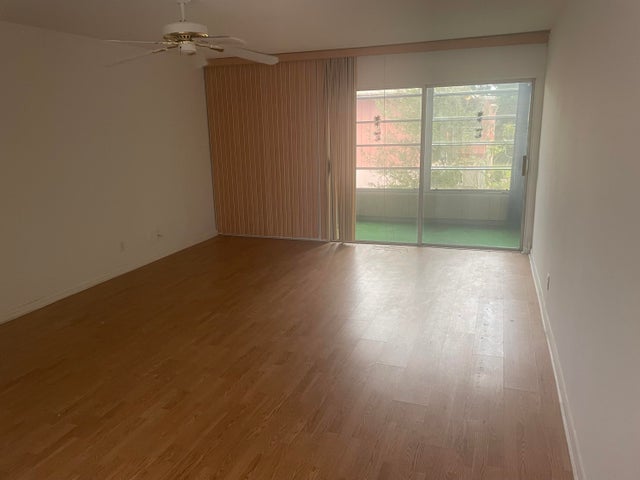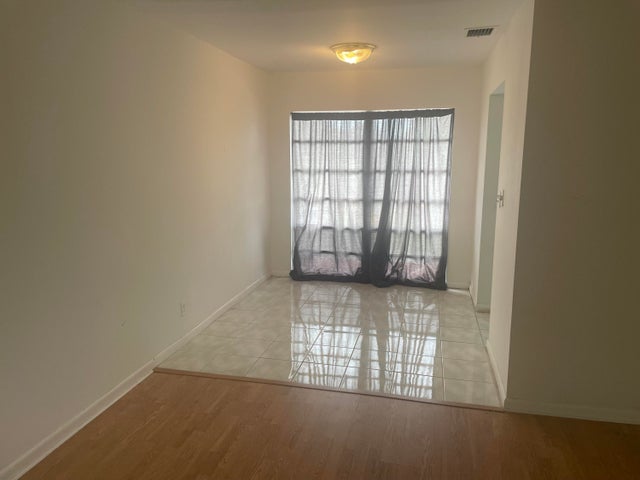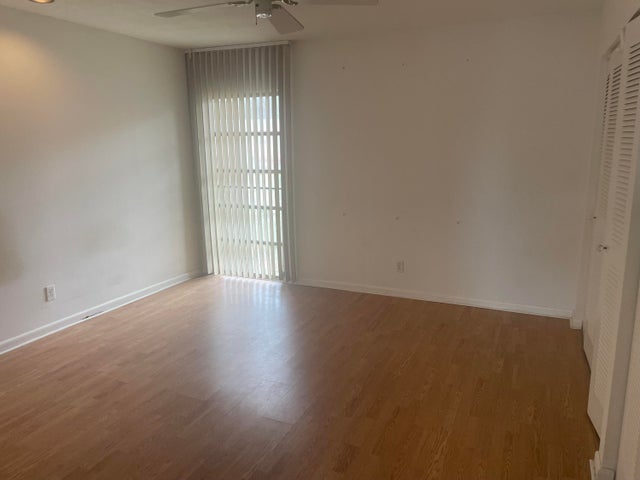About 20 Golfs Edge #e
Cute condo located in Century Village in the heart West Palm Beach. The unit is located on the second floor and has a brand new AC!! Century Village is a 55+ gated community known for its luxurious recreational facilities and social activities. Investor Special
Features of 20 Golfs Edge #e
| MLS® # | RX-10940596 |
|---|---|
| USD | $89,000 |
| CAD | $124,553 |
| CNY | 元631,873 |
| EUR | €76,302 |
| GBP | £66,790 |
| RUB | ₽7,119,938 |
| HOA Fees | $513 |
| Bedrooms | 1 |
| Bathrooms | 2.00 |
| Full Baths | 1 |
| Half Baths | 1 |
| Total Square Footage | 948 |
| Living Square Footage | 888 |
| Square Footage | Appraisal |
| Acres | 0.00 |
| Year Built | 1970 |
| Type | Residential |
| Sub-Type | Condo or Coop |
| Unit Floor | 2 |
| Status | Active Under Contract |
| HOPA | Yes-Verified |
| Membership Equity | No |
Community Information
| Address | 20 Golfs Edge #e |
|---|---|
| Area | 5400 |
| Subdivision | GOLFS EDGE CONDOS A THRU G |
| City | West Palm Beach |
| County | Palm Beach |
| State | FL |
| Zip Code | 33417 |
Amenities
| Amenities | Pool, Bike - Jog, Clubhouse, Exercise Room, Community Room, Billiards, Bocce Ball |
|---|---|
| Utilities | 3-Phase Electric, Public Water, Public Sewer, Cable |
| Is Waterfront | No |
| Waterfront | None |
| Has Pool | No |
| Pets Allowed | Restricted |
| Subdivision Amenities | Pool, Bike - Jog, Clubhouse, Exercise Room, Community Room, Billiards, Bocce Ball |
Interior
| Interior Features | Pantry |
|---|---|
| Appliances | Refrigerator |
| Heating | Central |
| Cooling | Central |
| Fireplace | No |
| # of Stories | 1 |
| Stories | 1.00 |
| Furnished | Unfurnished |
| Master Bedroom | None |
Exterior
| Construction | CBS |
|---|---|
| Front Exposure | South |
Additional Information
| Date Listed | December 4th, 2023 |
|---|---|
| Days on Market | 694 |
| Zoning | RH |
| Foreclosure | No |
| Short Sale | No |
| RE / Bank Owned | No |
| HOA Fees | 513 |
| Parcel ID | 00424323080050205 |
Room Dimensions
| Master Bedroom | 15 x 12 |
|---|---|
| Living Room | 18 x 13 |
| Kitchen | 8 x 8 |
Listing Details
| Office | Sutter & Nugent LLC |
|---|---|
| talbot@sutterandnugent.com |

