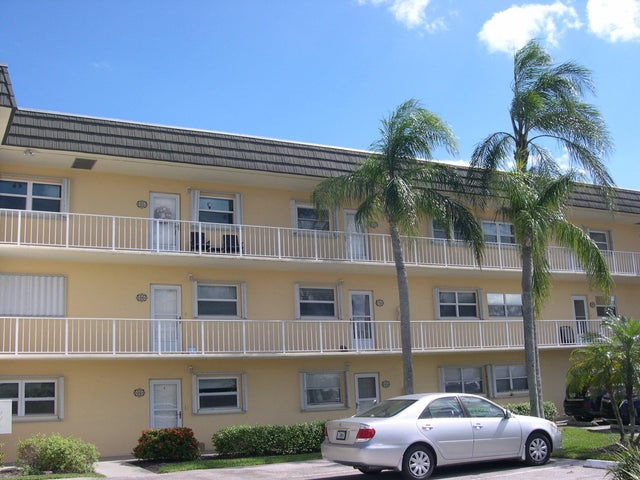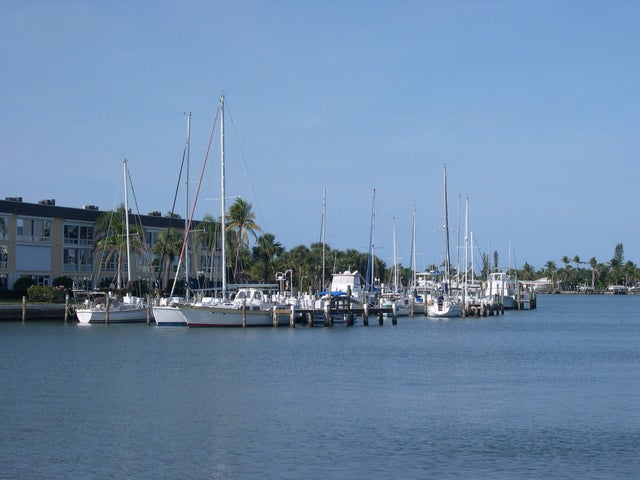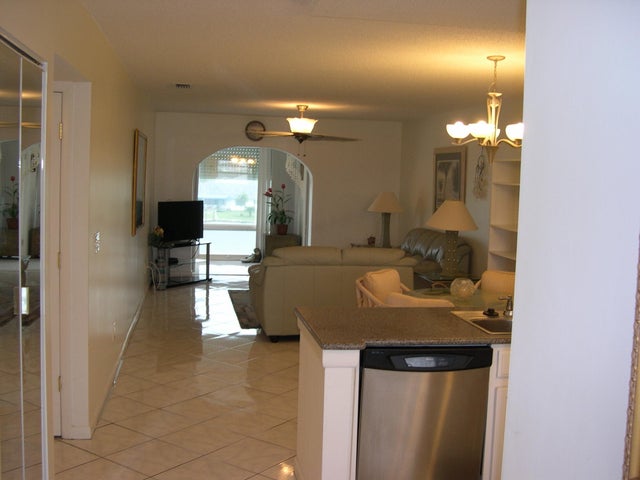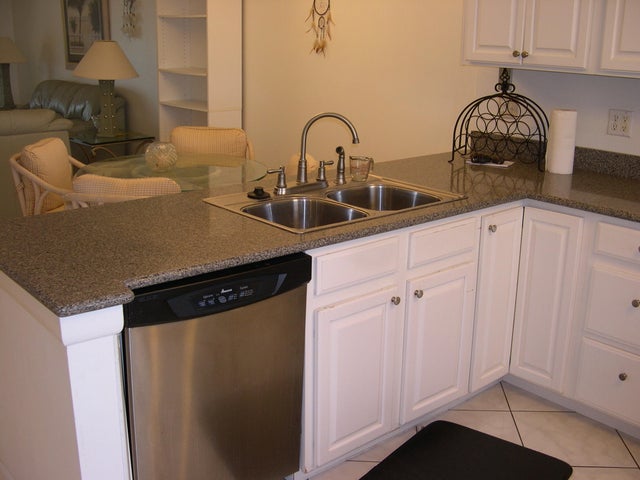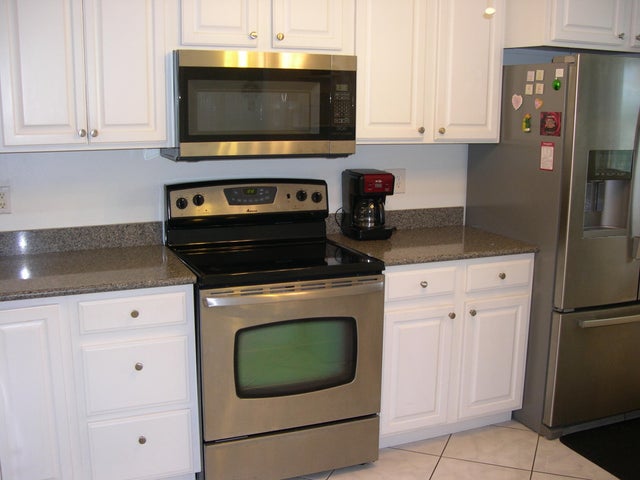About 1351 Bayshore Dr #307
Great top (3rd) floor 2/2 plus large Florida Room right on Faber Cove and the fabulous ocean access deep water (reasonably priced) Colonnades marina. Tile floors, granite counter tops, stainless steel appliances and white cabinets. Beautiful! This fabulous island location is within walking distance to shopping, dining and more.
Features of 1351 Bayshore Dr #307
| MLS® # | RX-10943572 |
|---|---|
| USD | $324,900 |
| CAD | $456,075 |
| CNY | 元2,317,219 |
| EUR | €280,848 |
| GBP | £243,661 |
| RUB | ₽26,365,180 |
| HOA Fees | $699 |
| Bedrooms | 2 |
| Bathrooms | 2.00 |
| Full Baths | 2 |
| Total Square Footage | 1,316 |
| Living Square Footage | 1,316 |
| Square Footage | Tax Rolls |
| Acres | 0.00 |
| Year Built | 1975 |
| Type | Residential |
| Sub-Type | Condo or Coop |
| Unit Floor | 3 |
| Status | Active |
| HOPA | Yes-Verified |
| Membership Equity | No |
Community Information
| Address | 1351 Bayshore Dr #307 |
|---|---|
| Area | 7010 |
| Subdivision | Colonnades |
| Development | Fort Pierce South Beach |
| City | Fort Pierce |
| County | St. Lucie |
| State | FL |
| Zip Code | 34949 |
Amenities
| Amenities | Pool, Tennis, Clubhouse, Elevator, Extra Storage, Common Laundry, Community Room, Game Room, Library, Sauna, Shuffleboard, Sidewalks, Bike Storage, Billiards, Pickleball, Bocce Ball |
|---|---|
| Utilities | 3-Phase Electric, Public Water, Public Sewer, Cable |
| Parking | Assigned, Guest |
| View | Intracoastal, Lagoon, Marina |
| Is Waterfront | Yes |
| Waterfront | Intracoastal, Navigable, Seawall, Ocean Access, Marina |
| Has Pool | No |
| Boat Services | Up to 50 Ft Boat, Electric Available, Water Available, Marina, No Wake Zone |
| Pets Allowed | No |
| Unit | Penthouse, Garden Apartment, Exterior Catwalk |
| Subdivision Amenities | Pool, Community Tennis Courts, Clubhouse, Elevator, Extra Storage, Common Laundry, Community Room, Game Room, Library, Sauna, Shuffleboard, Sidewalks, Bike Storage, Billiards, Pickleball, Bocce Ball |
| Security | None |
| Guest House | No |
Interior
| Interior Features | Pantry, Foyer, Stack Bedrooms |
|---|---|
| Appliances | Refrigerator, Range - Electric, Dishwasher, Water Heater - Elec, Disposal, Microwave, Storm Shutters |
| Heating | Central, Electric |
| Cooling | Central Individual, Electric, Paddle Fans |
| Fireplace | No |
| # of Stories | 3 |
| Stories | 3.00 |
| Furnished | Furniture Negotiable |
| Master Bedroom | Separate Shower |
Exterior
| Exterior Features | Tennis Court, Auto Sprinkler, Shutters |
|---|---|
| Lot Description | Public Road, Paved Road, East of US-1 |
| Windows | Blinds, Drapes |
| Roof | Mansard, Comp Rolled |
| Construction | CBS |
| Front Exposure | North |
Additional Information
| Date Listed | December 15th, 2023 |
|---|---|
| Days on Market | 668 |
| Zoning | HI Medium |
| Foreclosure | No |
| Short Sale | No |
| RE / Bank Owned | No |
| HOA Fees | 699 |
| Parcel ID | 240161600230005 |
Room Dimensions
| Master Bedroom | 14 x 14 |
|---|---|
| Living Room | 24 x 12 |
| Kitchen | 13 x 8 |
| Florida Room | 24 x 8 |
Listing Details
| Office | Joe L. Krchnak |
|---|---|
| joek@krchnakre.com |

