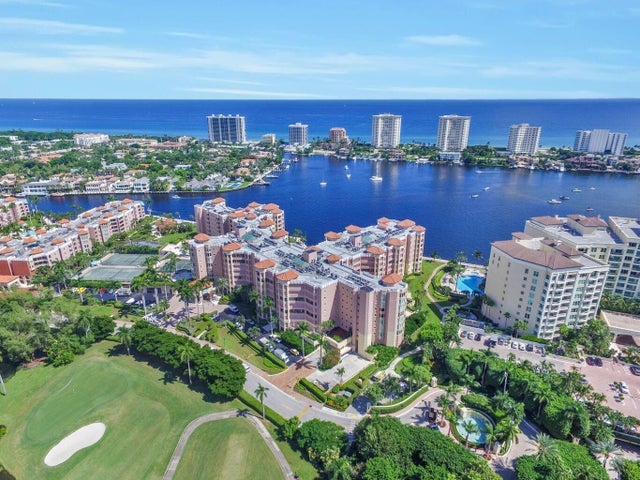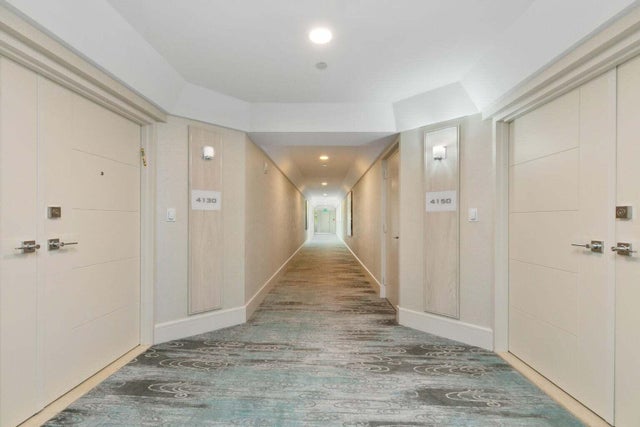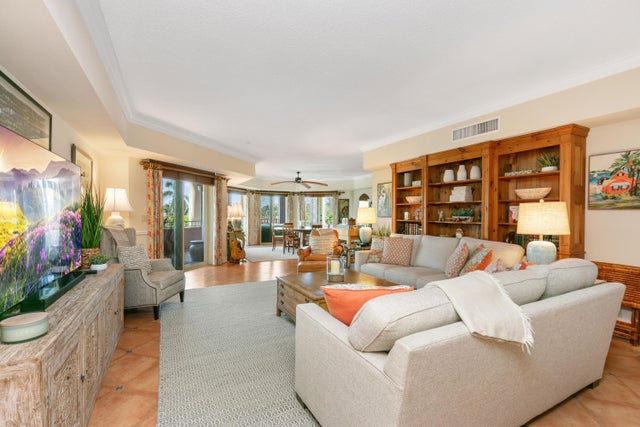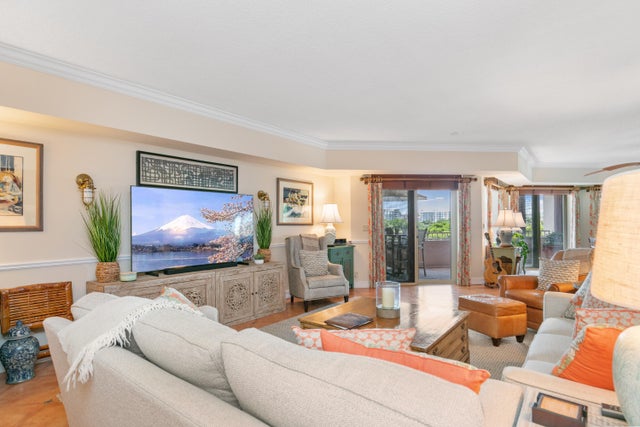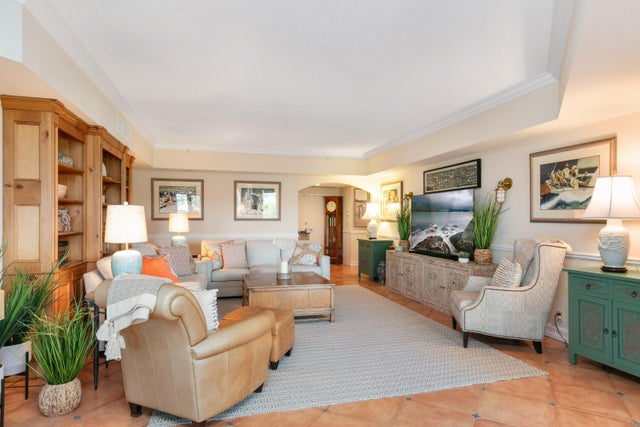About 300 Se 5th Avenue #4150
This luxury condominium development is located on the grounds of the Boca Raton Resort & Club with its own private-gated walkway along the intracoastal, Mizner Tower is centrally located between the ocean and downtown Boca Raton. The 3-bedroom residence includes a fully equipped separate office area, astounding panoramic sunsets viewed from the wraparound balcony in every room. The home features large rooms, high ceilings and garage parking. Mizner Tower offers five-star concierge service, valet parking, large pool, tennis and fitness center. Mizner Tower is conveniently located to Royal Palm Place (0.53 mi) Mizner Park (.0.64 mi) the beach (0.52 mi) with many restaurants along Palmetto Park Rd
Features of 300 Se 5th Avenue #4150
| MLS® # | RX-10956371 |
|---|---|
| USD | $1,399,000 |
| CAD | $1,961,188 |
| CNY | 元9,953,563 |
| EUR | €1,203,855 |
| GBP | £1,047,743 |
| RUB | ₽113,008,002 |
| HOA Fees | $3,900 |
| Bedrooms | 3 |
| Bathrooms | 5.00 |
| Full Baths | 4 |
| Half Baths | 1 |
| Total Square Footage | 2,660 |
| Living Square Footage | 2,660 |
| Square Footage | Tax Rolls |
| Acres | 0.00 |
| Year Built | 1989 |
| Type | Residential |
| Sub-Type | Condo or Coop |
| Restrictions | Buyer Approval, Tenant Approval, Lease OK w/Restrict |
| Style | Traditional |
| Unit Floor | 4 |
| Status | Pending |
| HOPA | No Hopa |
| Membership Equity | No |
Community Information
| Address | 300 Se 5th Avenue #4150 |
|---|---|
| Area | 4260 |
| Subdivision | MIZNER TOWER CONDO |
| City | Boca Raton |
| County | Palm Beach |
| State | FL |
| Zip Code | 33432 |
Amenities
| Amenities | Pool, Tennis, Elevator, Lobby, Exercise Room, Community Room, Game Room, Sidewalks, Cafe/Restaurant |
|---|---|
| Utilities | Public Water, Public Sewer |
| Parking | Garage - Attached |
| # of Garages | 1 |
| View | Golf, Pond, Garden, City |
| Is Waterfront | No |
| Waterfront | Pond |
| Has Pool | No |
| Pets Allowed | Yes |
| Unit | Interior Hallway, Lobby |
| Subdivision Amenities | Pool, Community Tennis Courts, Elevator, Lobby, Exercise Room, Community Room, Game Room, Sidewalks, Cafe/Restaurant |
| Security | Gate - Manned, Doorman, Lobby |
Interior
| Interior Features | Bar, Built-in Shelves |
|---|---|
| Appliances | Washer, Dryer, Refrigerator, Range - Electric, Dishwasher, Disposal, Microwave, Smoke Detector, Storm Shutters, Washer/Dryer Hookup |
| Heating | Central |
| Cooling | Central |
| Fireplace | No |
| # of Stories | 8 |
| Stories | 8.00 |
| Furnished | Furniture Negotiable |
| Master Bedroom | Separate Shower, Separate Tub, 2 Master Baths |
Exterior
| Exterior Features | Covered Balcony, Auto Sprinkler, Shutters, Wrap-Around Balcony |
|---|---|
| Lot Description | East of US-1 |
| Construction | CBS, Concrete |
| Front Exposure | West |
Additional Information
| Date Listed | February 3rd, 2024 |
|---|---|
| Days on Market | 617 |
| Zoning | res |
| Foreclosure | No |
| Short Sale | No |
| RE / Bank Owned | No |
| HOA Fees | 3900 |
| Parcel ID | 06434729410004150 |
Room Dimensions
| Master Bedroom | 20 x 14 |
|---|---|
| Living Room | 24 x 22 |
| Kitchen | 15 x 10 |
Listing Details
| Office | Douglas Elliman |
|---|---|
| ingrid.carlos@elliman.com |

