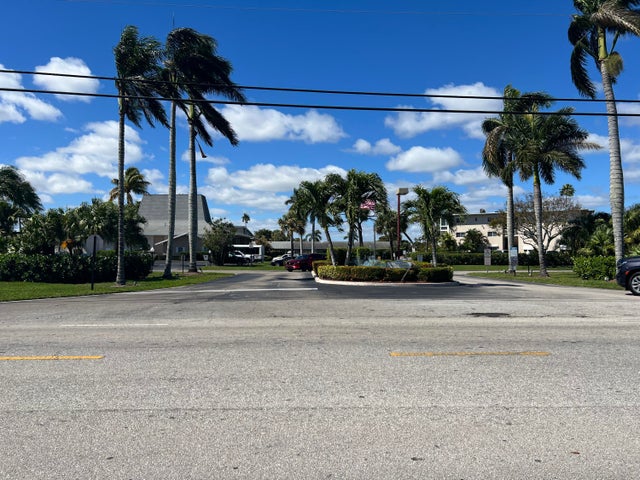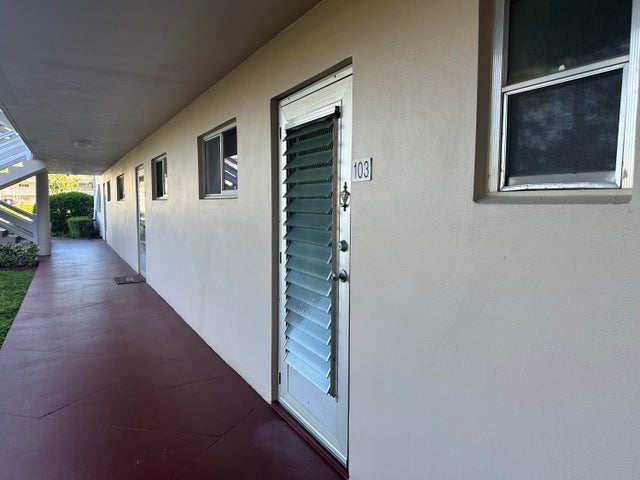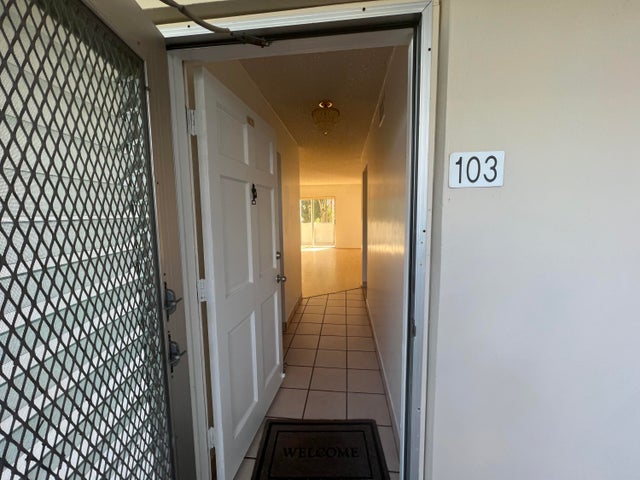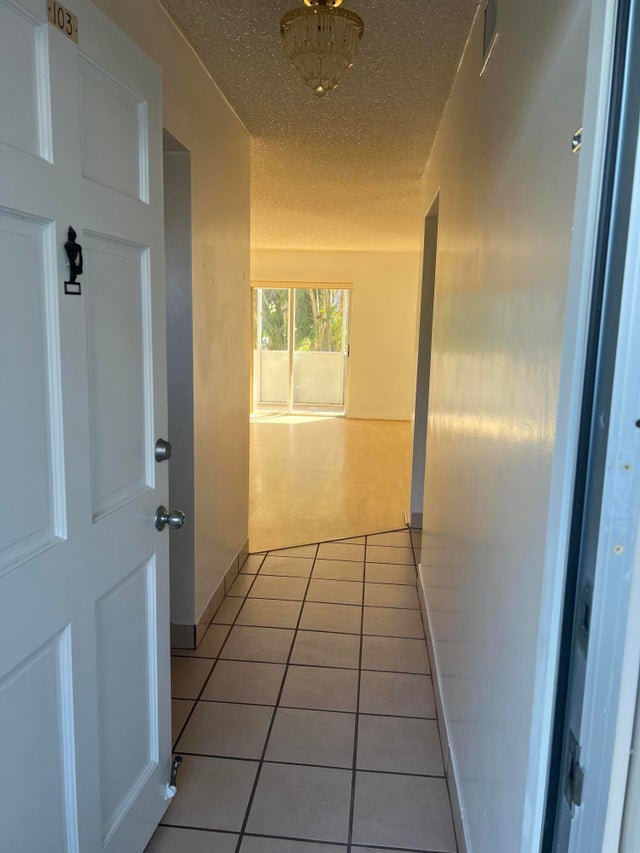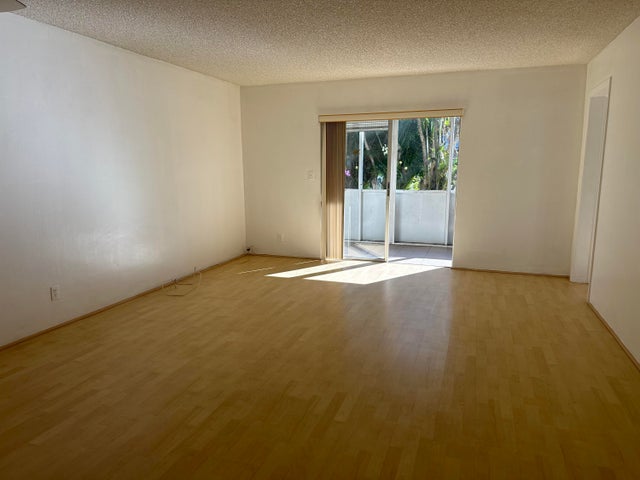About 2682 S Garden Drive #103
SOLD AS IS. Beautiful and well taken care of Lake Clark Gardens Condominium complex. This complex requires at least one of the owners is the age of 55, and a minimum age to reside in the condominium is 15. Great Corner unit on bottom floor, with access to back yard like common area from your screened in porch. It feels like a single family home without the worries of doing lawn maintenance...it gets done for you. Two pools, shuffle board, beautiful club house and your assigned parking space, all steps away. Make it your home by updating to your taste. Must wait two years after purchase to rent.
Features of 2682 S Garden Drive #103
| MLS® # | RX-10960925 |
|---|---|
| USD | $95,900 |
| CAD | $134,677 |
| CNY | 元683,422 |
| EUR | €82,529 |
| GBP | £71,824 |
| RUB | ₽7,552,029 |
| HOA Fees | $847 |
| Bedrooms | 2 |
| Bathrooms | 2.00 |
| Full Baths | 2 |
| Total Square Footage | 1,080 |
| Living Square Footage | 1,080 |
| Square Footage | Tax Rolls |
| Acres | 0.00 |
| Year Built | 1969 |
| Type | Residential |
| Sub-Type | Condo or Coop |
| Style | < 4 Floors |
| Unit Floor | 1 |
| Status | Active |
| HOPA | Yes-Verified |
| Membership Equity | No |
Community Information
| Address | 2682 S Garden Drive #103 |
|---|---|
| Area | 5660 |
| Subdivision | LAKE CLARKE GARDENS CONDO 16 |
| Development | LAKE CLARKE GARDENS |
| City | Lake Worth |
| County | Palm Beach |
| State | FL |
| Zip Code | 33461 |
Amenities
| Amenities | Pool, Clubhouse, Elevator, Exercise Room, Common Laundry, Community Room, Game Room, Library, Shuffleboard, Picnic Area, Billiards, Courtesy Bus, Manager on Site, Street Lights |
|---|---|
| Utilities | 3-Phase Electric, Public Water, Public Sewer, Cable, Lake Worth Drain Dis |
| Parking | Assigned, Guest, Vehicle Restrictions |
| View | Garden |
| Is Waterfront | No |
| Waterfront | None |
| Has Pool | No |
| Pets Allowed | Restricted |
| Unit | Corner, Garden Apartment |
| Subdivision Amenities | Pool, Clubhouse, Elevator, Exercise Room, Common Laundry, Community Room, Game Room, Library, Shuffleboard, Picnic Area, Billiards, Courtesy Bus, Manager on Site, Street Lights |
| Guest House | No |
Interior
| Interior Features | Split Bedroom, Walk-in Closet |
|---|---|
| Appliances | Refrigerator, Range - Electric, Dishwasher, Water Heater - Elec, Microwave, Storm Shutters |
| Heating | Central |
| Cooling | Electric, Ceiling Fan, Central |
| Fireplace | No |
| # of Stories | 3 |
| Stories | 3.00 |
| Furnished | Unfurnished |
| Master Bedroom | Mstr Bdrm - Ground |
Exterior
| Exterior Features | Zoned Sprinkler |
|---|---|
| Construction | CBS, Concrete, Block |
| Front Exposure | West |
Additional Information
| Date Listed | February 19th, 2024 |
|---|---|
| Days on Market | 604 |
| Zoning | RH--MULTI-FAMILY |
| Foreclosure | No |
| Short Sale | No |
| RE / Bank Owned | No |
| HOA Fees | 847 |
| Parcel ID | 00434417350001030 |
Room Dimensions
| Master Bedroom | 14 x 12 |
|---|---|
| Bedroom 2 | 12 x 10 |
| Living Room | 17 x 13 |
| Kitchen | 9 x 8 |
| Balcony | 16 x 5 |
Listing Details
| Office | Pavon Realty Group, LLC |
|---|---|
| albert@pavonrealtygroup.com |

