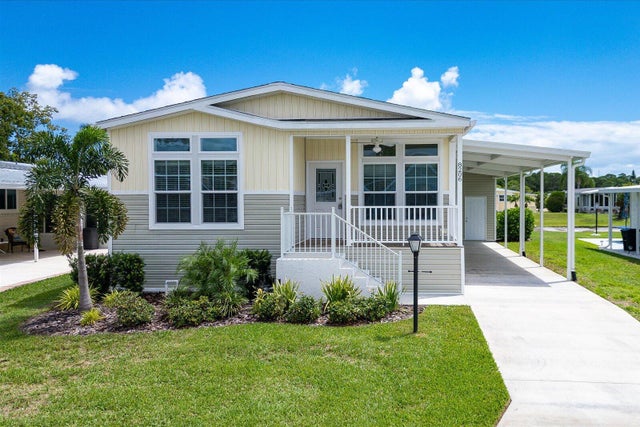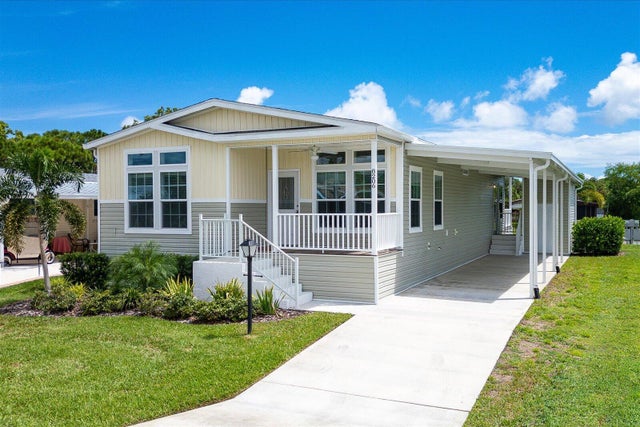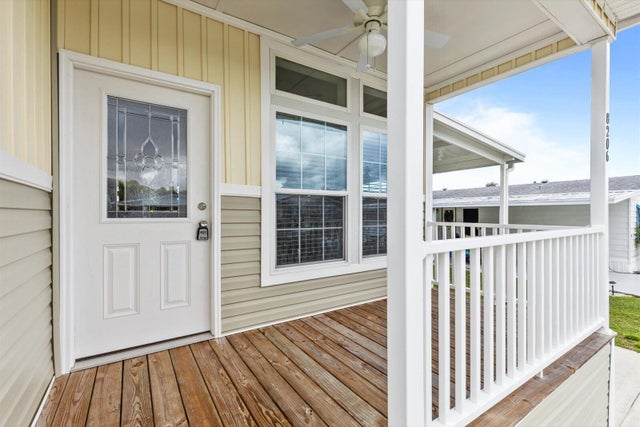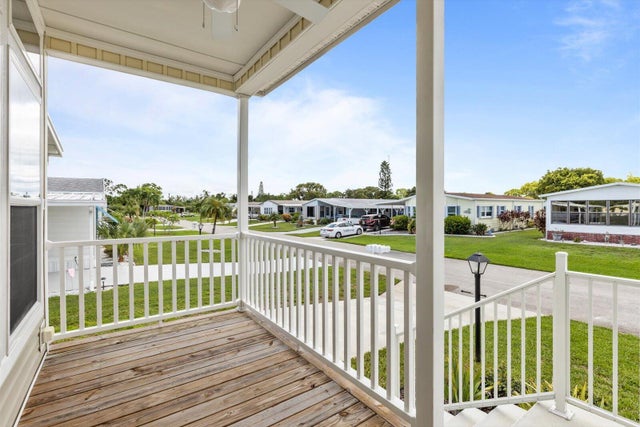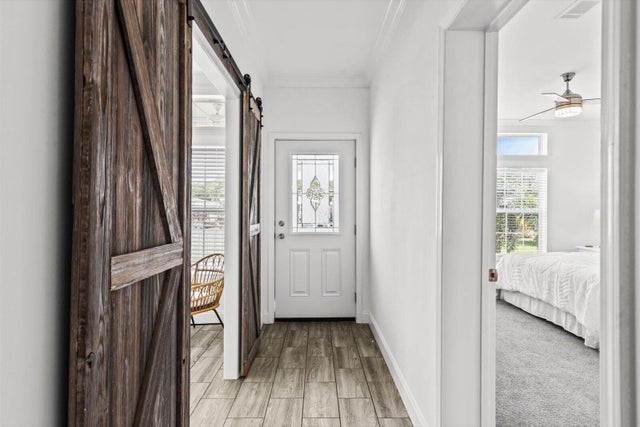About 8206 E Bitterbush Lane
Savanna Club 55+ Resort-styled Golf Community. Preview this NEW 2 BR/2BA with Den/office on lakefront lot. Upgrades include a gourmet kitchen with pot-filler ,wine fridge, SS appl., shaker styled cabinetry and Lux vinyl floors. Enjoy sunrises and sunsets on your front porch or large back porch overlooking the lake! Home comes with a 7 year warranty and move in ready with insulated windows, blinds, cornices and more. All measurements approximate, buyer to verify. Land Lease Property.
Features of 8206 E Bitterbush Lane
| MLS® # | RX-10969420 |
|---|---|
| USD | $219,995 |
| CAD | $307,879 |
| CNY | 元1,564,263 |
| EUR | €188,876 |
| GBP | £164,976 |
| RUB | ₽17,435,506 |
| HOA Fees | $313 |
| Bedrooms | 2 |
| Bathrooms | 2.00 |
| Full Baths | 2 |
| Total Square Footage | 1,950 |
| Living Square Footage | 1,512 |
| Square Footage | Developer |
| Acres | 0.11 |
| Year Built | 2023 |
| Type | Residential |
| Sub-Type | Mobile/Manufactured |
| Unit Floor | 0 |
| Status | Active |
| HOPA | Yes-Verified |
| Membership Equity | No |
Community Information
| Address | 8206 E Bitterbush Lane |
|---|---|
| Area | 7190 |
| Subdivision | SAVANNA CLUB PLAT I |
| Development | Savanna Club |
| City | Port Saint Lucie |
| County | St. Lucie |
| State | FL |
| Zip Code | 34952 |
Amenities
| Amenities | Business Center, Clubhouse, Exercise Room, Golf Course, Pickleball, Pool, Tennis, Basketball, Library, Shuffleboard, Spa-Hot Tub, Billiards, Manager on Site, Putting Green, Internet Included, Cafe/Restaurant, Bocce Ball |
|---|---|
| Utilities | Public Sewer, Public Water, 3-Phase Electric, Cable, Underground |
| Parking | Carport - Attached, Vehicle Restrictions |
| View | Lake |
| Is Waterfront | Yes |
| Waterfront | Lake |
| Has Pool | No |
| Pets Allowed | Restricted |
| Subdivision Amenities | Business Center, Clubhouse, Exercise Room, Golf Course Community, Pickleball, Pool, Community Tennis Courts, Basketball, Library, Shuffleboard, Spa-Hot Tub, Billiards, Manager on Site, Putting Green, Internet Included, Cafe/Restaurant, Bocce Ball |
Interior
| Interior Features | Split Bedroom, Ctdrl/Vault Ceilings, Walk-in Closet, Built-in Shelves, Cook Island, Closet Cabinets, Entry Lvl Lvng Area |
|---|---|
| Appliances | Dishwasher, Microwave, Refrigerator, Range - Electric, Water Heater - Elec, Washer/Dryer Hookup |
| Heating | Central, Electric, Heat Strip |
| Cooling | Ceiling Fan, Central, Electric |
| Fireplace | No |
| # of Stories | 1 |
| Stories | 1.00 |
| Furnished | Unfurnished |
| Master Bedroom | Separate Shower, Dual Sinks |
Exterior
| Exterior Features | Shed, Deck, Open Porch |
|---|---|
| Lot Description | < 1/4 Acre, East of US-1 |
| Windows | Sliding, Blinds |
| Roof | Comp Shingle |
| Construction | Manufactured |
| Front Exposure | West |
Additional Information
| Date Listed | March 16th, 2024 |
|---|---|
| Days on Market | 590 |
| Zoning | Planne |
| Foreclosure | No |
| Short Sale | No |
| RE / Bank Owned | No |
| HOA Fees | 313.13 |
| Parcel ID | 342570100700007 |
Room Dimensions
| Master Bedroom | 12 x 13 |
|---|---|
| Bedroom 2 | 12 x 10 |
| Den | 12 x 12 |
| Living Room | 17 x 12 |
| Kitchen | 14 x 10 |
| Porch | 27 x 8 |
Listing Details
| Office | Select Properties/Treas Coast |
|---|---|
| treasurecoastagent@gmail.com |

