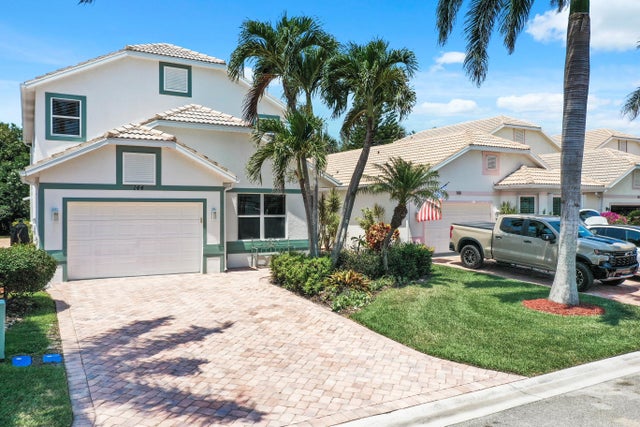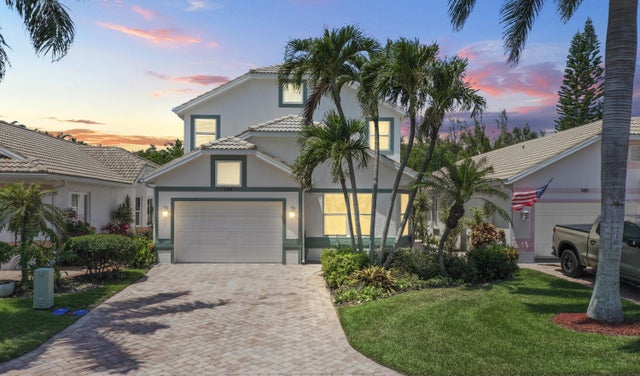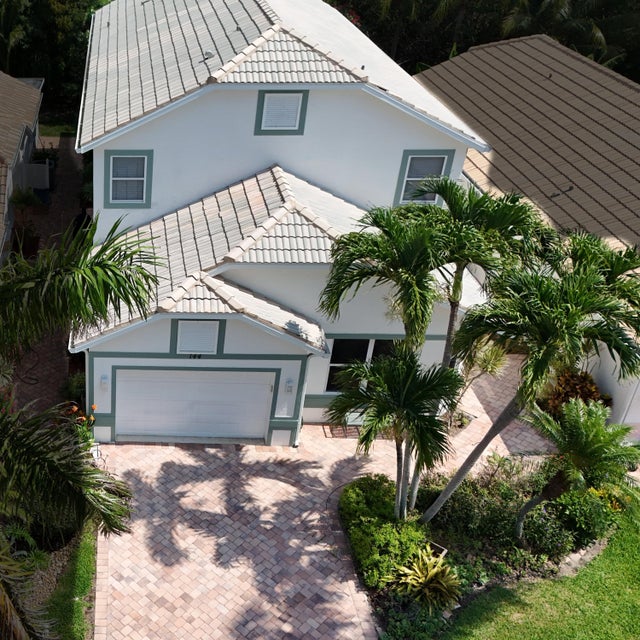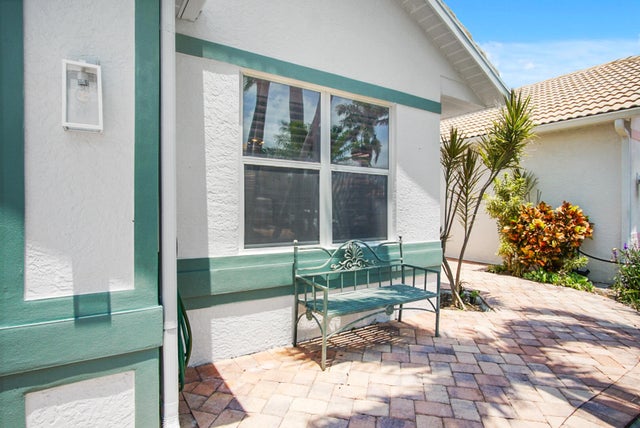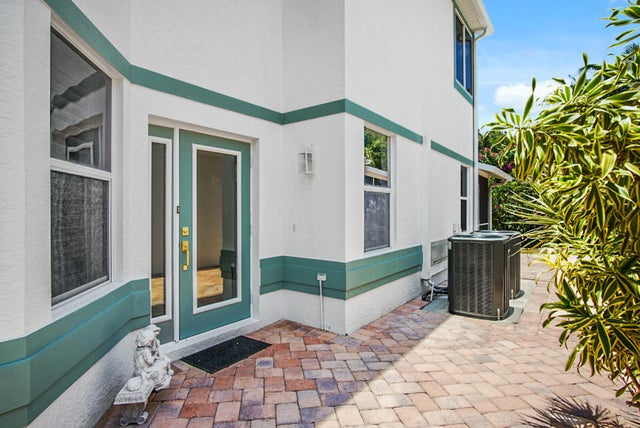About 144 Pepper Lane
One of only 2 models of this type in Bay Tree. Last house to be built, 2002! Large, wide living room, with wood burning fireplace.Built in granite topped bar. Large kitchen, many drawers. 1 bedroom en suite plus half bath on main floor. 2 en suite bedrooms, including primary on second floor. Room enough for a potential 4th bedroom, plus den/office/loft. Driveway wide enough for 2 cars, plus one car garage. Pavers on driveway and walkways. . Heated community pool, plus clubhouse. The least amount to live across from Atlantic Ocean in a house, on Hutchinson Island. Walk across to Waveland Beach, with lifeguards. Or follow trail back to pier on Intracoastal. Being sold as is!
Features of 144 Pepper Lane
| MLS® # | RX-10971847 |
|---|---|
| USD | $999,750 |
| CAD | $1,403,389 |
| CNY | 元7,130,317 |
| EUR | €864,199 |
| GBP | £749,771 |
| RUB | ₽81,128,313 |
| HOA Fees | $477 |
| Bedrooms | 3 |
| Bathrooms | 4.00 |
| Full Baths | 3 |
| Half Baths | 1 |
| Total Square Footage | 3,173 |
| Living Square Footage | 2,900 |
| Square Footage | Owner |
| Acres | 0.09 |
| Year Built | 2002 |
| Type | Residential |
| Sub-Type | Single Family Detached |
| Restrictions | Buyer Approval, Tenant Approval, Lease OK w/Restrict, Comercial Vehicles Prohibited |
| Style | Mediterranean |
| Unit Floor | 0 |
| Status | Price Change |
| HOPA | No Hopa |
| Membership Equity | No |
Community Information
| Address | 144 Pepper Lane |
|---|---|
| Area | 7015 |
| Subdivision | BAY TREE |
| Development | Bay Tree |
| City | Jensen Beach |
| County | St. Lucie |
| State | FL |
| Zip Code | 34957 |
Amenities
| Amenities | Pool, Clubhouse, Street Lights |
|---|---|
| Utilities | 3-Phase Electric, Public Water, Public Sewer, Cable |
| Parking | Garage - Attached, 2+ Spaces, Guest |
| # of Garages | 1 |
| View | Garden |
| Is Waterfront | No |
| Waterfront | None |
| Has Pool | No |
| Pets Allowed | Yes |
| Subdivision Amenities | Pool, Clubhouse, Street Lights |
| Security | Gate - Unmanned, Security Sys-Owned |
| Guest House | No |
Interior
| Interior Features | Wet Bar, Ctdrl/Vault Ceilings, Fireplace(s), Bar, Pull Down Stairs, Volume Ceiling, Cook Island, Upstairs Living Area, Entry Lvl Lvng Area |
|---|---|
| Appliances | Washer, Refrigerator, Range - Electric, Dishwasher, Water Heater - Elec, Disposal, Microwave, Smoke Detector, Auto Garage Open, Wall Oven, Washer/Dryer Hookup, Cooktop |
| Heating | Central Individual, Zoned, Heat Pump-Reverse |
| Cooling | Central Individual, Humidistat, Ceiling Fan |
| Fireplace | Yes |
| # of Stories | 2 |
| Stories | 2.00 |
| Furnished | Unfurnished, Furniture Negotiable |
| Master Bedroom | Separate Shower, Whirlpool Spa, Dual Sinks, Bidet, Mstr Bdrm - Sitting, Mstr Bdrm - Upstairs, 2 Master Suites |
Exterior
| Exterior Features | Covered Patio, Screened Patio, Auto Sprinkler, Zoned Sprinkler |
|---|---|
| Lot Description | < 1/4 Acre, Zero Lot, Private Road, Paved Road |
| Windows | Casement, Arched, Plantation Shutters, Solar Tinted |
| Roof | Barrel |
| Construction | CBS, Frame, Block |
| Front Exposure | South |
School Information
| High | Jensen Beach High School |
|---|
Additional Information
| Date Listed | March 25th, 2024 |
|---|---|
| Days on Market | 567 |
| Zoning | PUD |
| Foreclosure | No |
| Short Sale | No |
| RE / Bank Owned | No |
| HOA Fees | 476.68 |
| Parcel ID | 451150300310001 |
Room Dimensions
| Master Bedroom | 17 x 19 |
|---|---|
| Bedroom 2 | 12 x 12 |
| Bedroom 3 | 12 x 14 |
| Living Room | 16 x 30 |
| Kitchen | 21 x 14 |
| Loft | 30 x 14 |
| Porch | 30 x 10 |
Listing Details
| Office | Real Estate of Florida Broward County Inc. |
|---|---|
| brendavaldana@gmail.com |

