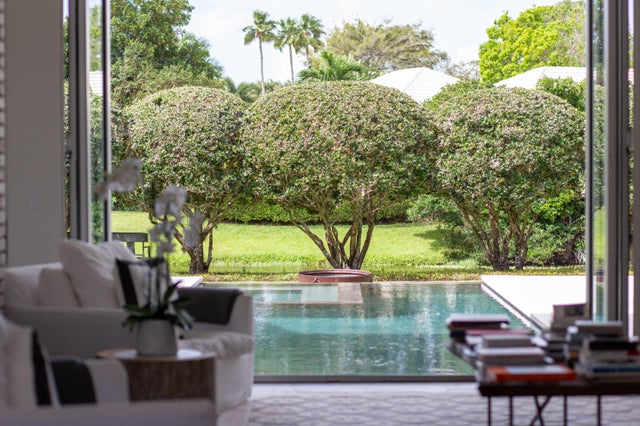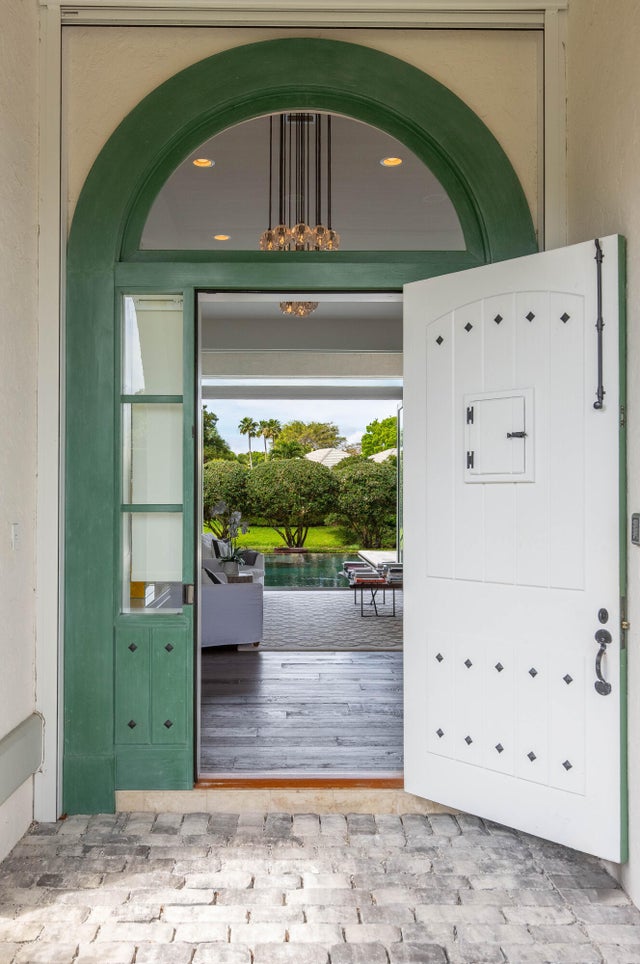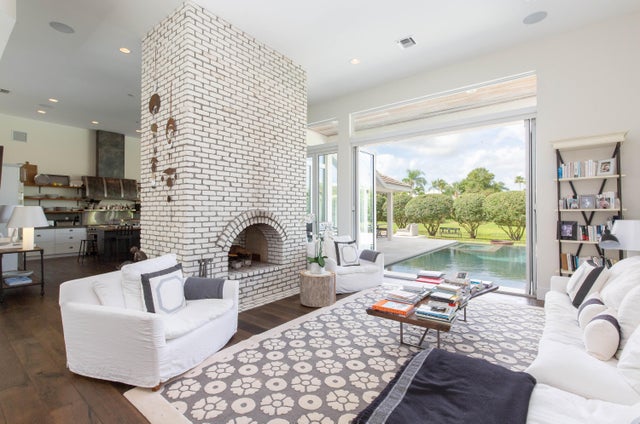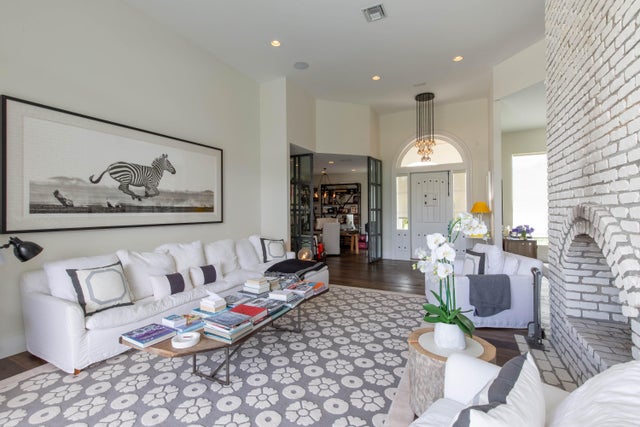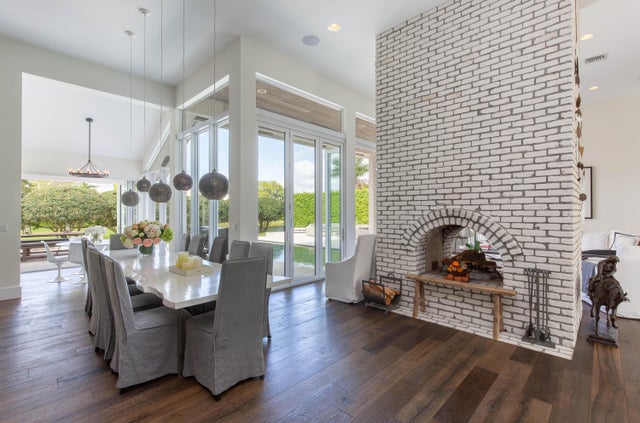About 2312 Golf Brook Drive
This beautiful Gem is a must see!!!Located in the prestigious Golf Brook neighborhood of Palm Beach Polo and Country Club, this Gorgeous 4 bedroom, 4 1/2 bath home has a very warm and unique style. No detail has been spared. Features include an office, billiard room, hardwood floors throughout, 2 wood burning fireplaces, impact windows and doors, and a separate room with its own full bathroom, which you can use as an office, guest room or piano room!!!Impressive gourmet kitchen with top of line appliances including a Subzero Pro 48 refrigerator, 60 in Bluestar Heritage Range, and 2 full size Bosch dishwashers. Outdoor space includes an amazing pool and luscious landscaping. Property has a beautiful water view. Must See!
Features of 2312 Golf Brook Drive
| MLS® # | RX-10972179 |
|---|---|
| USD | $4,495,000 |
| CAD | $6,312,553 |
| CNY | 元32,033,168 |
| EUR | €3,868,262 |
| GBP | £3,366,508 |
| RUB | ₽353,976,755 |
| HOA Fees | $453 |
| Bedrooms | 4 |
| Bathrooms | 5.00 |
| Full Baths | 4 |
| Half Baths | 1 |
| Total Square Footage | 5,292 |
| Living Square Footage | 3,531 |
| Square Footage | Floor Plan |
| Acres | 0.31 |
| Year Built | 1990 |
| Type | Residential |
| Sub-Type | Single Family Detached |
| Restrictions | Other |
| Style | European |
| Unit Floor | 1 |
| Status | Active |
| HOPA | No Hopa |
| Membership Equity | No |
Community Information
| Address | 2312 Golf Brook Drive |
|---|---|
| Area | 5520 |
| Subdivision | BROOKSIDE 2 |
| Development | Palm Beach Polo |
| City | Wellington |
| County | Palm Beach |
| State | FL |
| Zip Code | 33414 |
Amenities
| Amenities | Bike - Jog |
|---|---|
| Utilities | Public Water, Public Sewer |
| Parking | Garage - Attached, Driveway |
| # of Garages | 2 |
| View | Canal, Pool, Garden |
| Is Waterfront | Yes |
| Waterfront | Canal Width 1 - 80 |
| Has Pool | Yes |
| Pool | Inground, Heated, Spa, Salt Water |
| Pets Allowed | Yes |
| Subdivision Amenities | Bike - Jog |
| Security | Gate - Manned |
Interior
| Interior Features | Wet Bar, Ctdrl/Vault Ceilings, Split Bedroom, Fireplace(s), Pantry, Foyer, Bar, Walk-in Closet, Built-in Shelves, Entry Lvl Lvng Area |
|---|---|
| Appliances | Washer, Dryer, Refrigerator, Dishwasher, Water Heater - Elec, Disposal, Smoke Detector, Auto Garage Open, Range - Gas |
| Heating | Central, Electric |
| Cooling | Electric, Central |
| Fireplace | Yes |
| # of Stories | 1 |
| Stories | 1.00 |
| Furnished | Furniture Negotiable |
| Master Bedroom | Separate Shower, Separate Tub, Dual Sinks, Mstr Bdrm - Ground |
Exterior
| Exterior Features | Covered Patio |
|---|---|
| Lot Description | 1/4 to 1/2 Acre, Paved Road |
| Windows | Drapes, Impact Glass |
| Roof | Slate |
| Construction | CBS |
| Front Exposure | Northeast |
Additional Information
| Date Listed | March 26th, 2024 |
|---|---|
| Days on Market | 568 |
| Zoning | PUD |
| Foreclosure | No |
| Short Sale | No |
| RE / Bank Owned | No |
| HOA Fees | 452.67 |
| Parcel ID | 73414414240000190 |
Room Dimensions
| Master Bedroom | 21 x 18 |
|---|---|
| Living Room | 16 x 16 |
| Kitchen | 14 x 18 |
Listing Details
| Office | Engel & Volkers Wellington |
|---|---|
| westwindrealty@aol.com |

