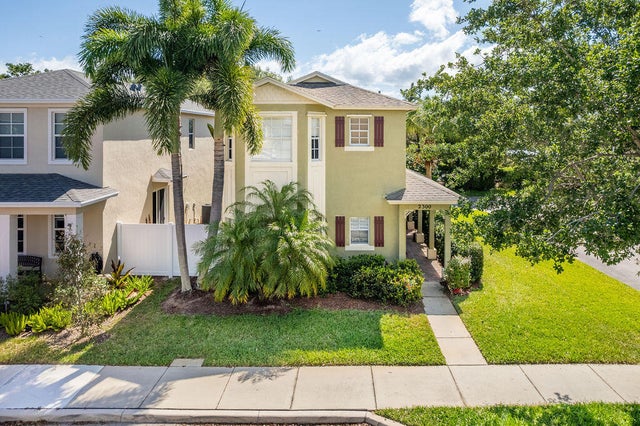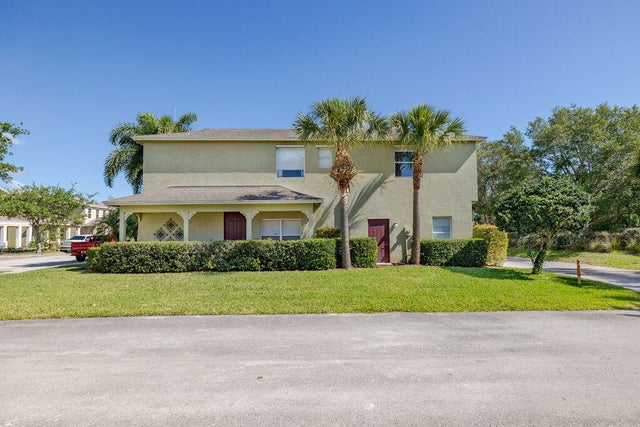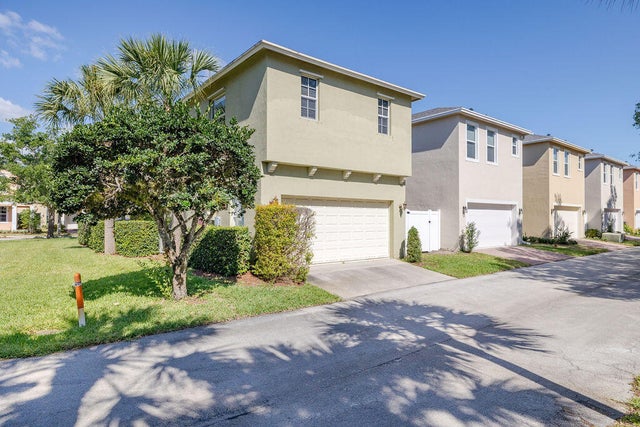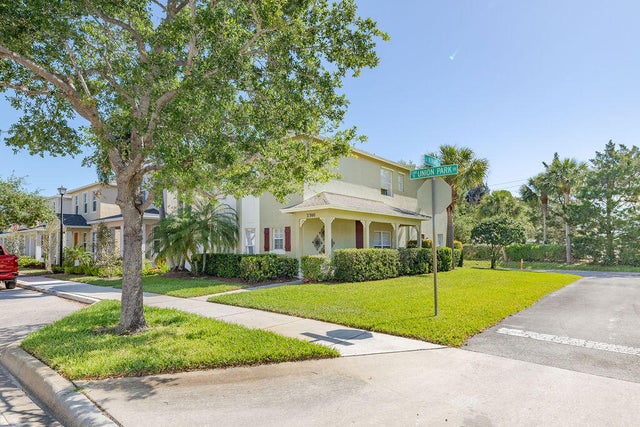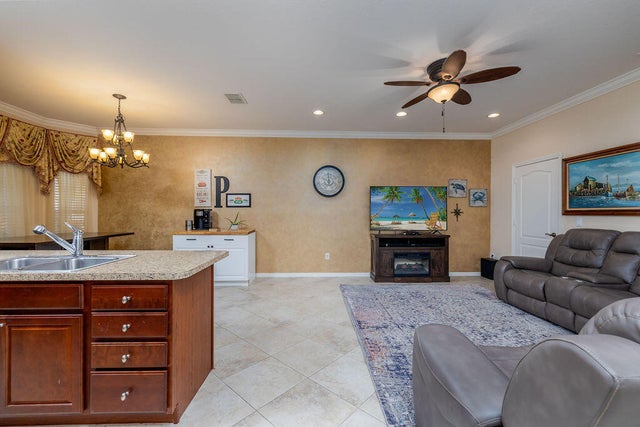About 2300 Se Union Park Drive
This charming 3-bedroom, 2.5-bathroom home offers the perfect blend of convenience and comfort. Nestled in a prime location, this residence is just moments away from shopping, restaurants, and all the amenities you desire. Step inside to discover a spacious and inviting interior, featuring a well-appointed kitchen, perfect for culinary adventures and entertaining guests. The open-concept living and dining area provide ample space for relaxation and gatherings. Upstairs, you'll find three cozy bedrooms, including a serene master suite complete with a private en-suite bathroom. The additional bedrooms are versatile spaces ideal for family members or guests. With beaches, activities, and parks just a short drive away, endless adventures await.
Features of 2300 Se Union Park Drive
| MLS® # | RX-10978822 |
|---|---|
| USD | $299,000 |
| CAD | $419,362 |
| CNY | 元2,130,988 |
| EUR | €256,421 |
| GBP | £222,686 |
| RUB | ₽24,237,837 |
| HOA Fees | $203 |
| Bedrooms | 3 |
| Bathrooms | 3.00 |
| Full Baths | 2 |
| Half Baths | 1 |
| Total Square Footage | 2,112 |
| Living Square Footage | 1,556 |
| Square Footage | Tax Rolls |
| Acres | 0.08 |
| Year Built | 2007 |
| Type | Residential |
| Sub-Type | Single Family Detached |
| Restrictions | Buyer Approval, Lease OK w/Restrict, Comercial Vehicles Prohibited |
| Style | Contemporary |
| Unit Floor | 0 |
| Status | Pending |
| HOPA | No Hopa |
| Membership Equity | No |
Community Information
| Address | 2300 Se Union Park Drive |
|---|---|
| Area | 7190 |
| Subdivision | EAST LAKE VILLAGE NO 3 |
| City | Port Saint Lucie |
| County | St. Lucie |
| State | FL |
| Zip Code | 34952 |
Amenities
| Amenities | Pool, Sidewalks |
|---|---|
| Utilities | 3-Phase Electric, Public Water, Public Sewer, Cable |
| Parking | Garage - Attached |
| # of Garages | 2 |
| View | Garden |
| Is Waterfront | No |
| Waterfront | None |
| Has Pool | No |
| Pets Allowed | Restricted |
| Subdivision Amenities | Pool, Sidewalks |
Interior
| Interior Features | Walk-in Closet, Entry Lvl Lvng Area |
|---|---|
| Appliances | Washer, Dryer, Refrigerator, Range - Electric, Dishwasher, Microwave, Storm Shutters |
| Heating | Central, Electric |
| Cooling | Ceiling Fan, Central |
| Fireplace | No |
| # of Stories | 2 |
| Stories | 2.00 |
| Furnished | Unfurnished |
| Master Bedroom | Combo Tub/Shower, Dual Sinks, Mstr Bdrm - Upstairs |
Exterior
| Exterior Features | Shutters, Open Porch |
|---|---|
| Lot Description | < 1/4 Acre |
| Roof | Comp Shingle |
| Construction | CBS |
| Front Exposure | West |
Additional Information
| Date Listed | April 16th, 2024 |
|---|---|
| Days on Market | 549 |
| Zoning | REA |
| Foreclosure | No |
| Short Sale | Yes |
| RE / Bank Owned | No |
| HOA Fees | 203.3 |
| Parcel ID | 440150401120008 |
Room Dimensions
| Master Bedroom | 19 x 13 |
|---|---|
| Living Room | 19 x 14 |
| Kitchen | 10 x 8 |
Listing Details
| Office | EXP Realty LLC |
|---|---|
| thehaighgroupoffers@gmail.com |

