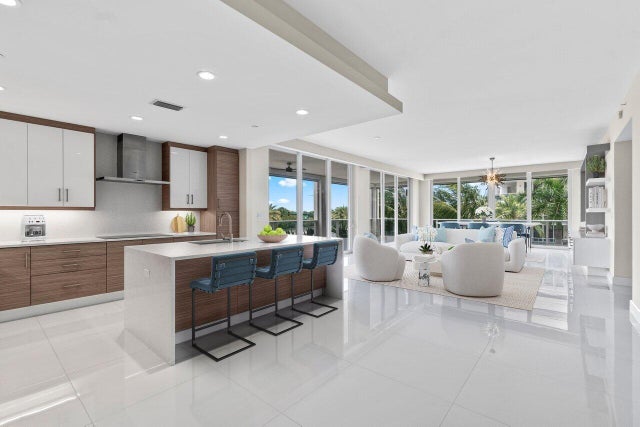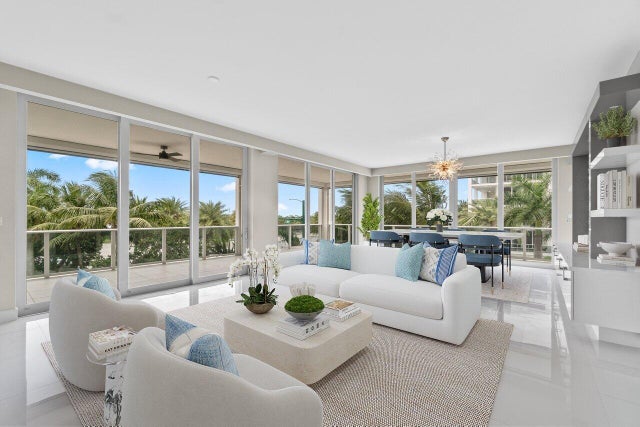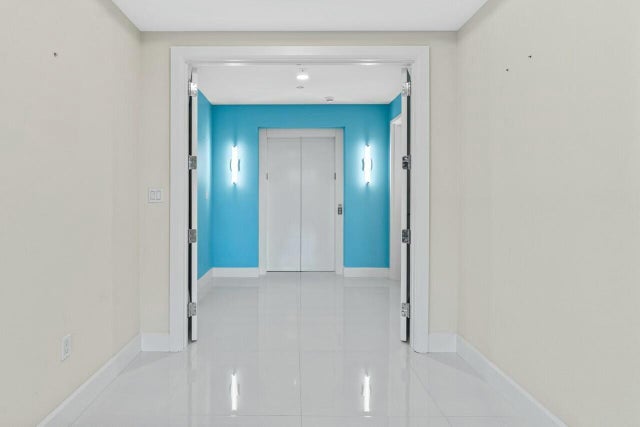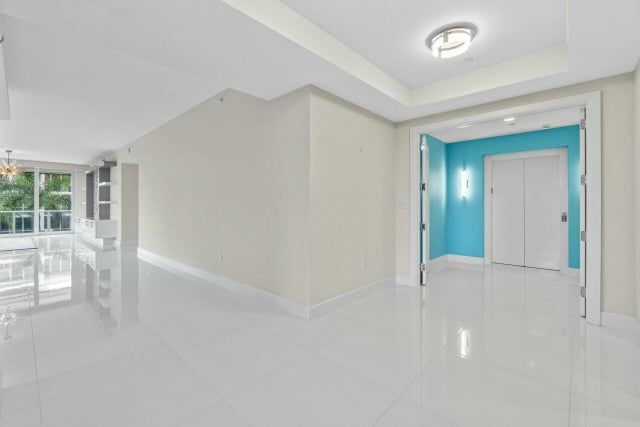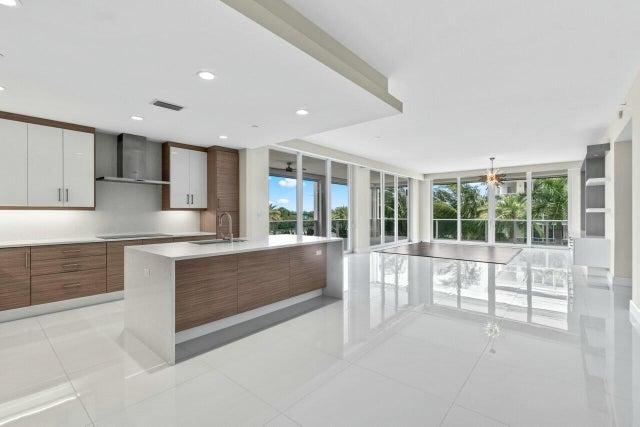About 2720 Donald Ross Road #301
Private Elevator invites you to this spacious 3bed/3.5bath plus den corner residence ideally located just minutes from the beach. This stunning unit offers complete impact windows and doors, retractable phantom patio screens, volume ceilings and more. Azure offers great amenities with an incredible concierge team. Loggerhead Marina which allows boats up to 120 ft. 24/7 manned gate/security, 2 state of the art fitness centers, 2 pools/ cabanas, his/her locker rooms, private wine cellar, club rooms, golf simulator & putting green, and climate-controlled parking under the building. Call for your private tour today!
Features of 2720 Donald Ross Road #301
| MLS® # | RX-10980195 |
|---|---|
| USD | $2,795,000 |
| CAD | $3,917,891 |
| CNY | 元19,914,375 |
| EUR | €2,405,128 |
| GBP | £2,093,240 |
| RUB | ₽227,146,296 |
| HOA Fees | $3,157 |
| Bedrooms | 3 |
| Bathrooms | 4.00 |
| Full Baths | 3 |
| Half Baths | 1 |
| Total Square Footage | 3,797 |
| Living Square Footage | 3,046 |
| Square Footage | Floor Plan |
| Acres | 0.00 |
| Year Built | 2018 |
| Type | Residential |
| Sub-Type | Condo or Coop |
| Restrictions | Buyer Approval |
| Style | Contemporary |
| Unit Floor | 3 |
| Status | Price Change |
| HOPA | No Hopa |
| Membership Equity | No |
Community Information
| Address | 2720 Donald Ross Road #301 |
|---|---|
| Area | 5230 |
| Subdivision | AZURE |
| Development | AZURE |
| City | Palm Beach Gardens |
| County | Palm Beach |
| State | FL |
| Zip Code | 33410 |
Amenities
| Amenities | Pool, Elevator, Lobby, Exercise Room, Extra Storage, Community Room, Sauna, Spa-Hot Tub, Sidewalks, Billiards, Business Center, Manager on Site, Putting Green, Street Lights |
|---|---|
| Utilities | 3-Phase Electric, Public Water, Public Sewer, Cable |
| Parking | Garage - Building, 2+ Spaces, Under Building, Vehicle Restrictions |
| # of Garages | 2 |
| Is Waterfront | No |
| Waterfront | None |
| Has Pool | No |
| Boat Services | Marina |
| Pets Allowed | Restricted |
| Subdivision Amenities | Pool, Elevator, Lobby, Exercise Room, Extra Storage, Community Room, Sauna, Spa-Hot Tub, Sidewalks, Billiards, Business Center, Manager on Site, Putting Green, Street Lights |
| Security | Gate - Manned, Security Patrol, Lobby |
Interior
| Interior Features | Split Bedroom, Foyer, Elevator, Fire Sprinkler, Walk-in Closet |
|---|---|
| Appliances | Washer, Dryer, Refrigerator, Range - Electric, Dishwasher, Microwave, Smoke Detector, Freezer, Fire Alarm, Wall Oven |
| Heating | Central Individual, Zoned, Electric |
| Cooling | Central Individual, Zoned, Electric |
| Fireplace | No |
| # of Stories | 5 |
| Stories | 5.00 |
| Furnished | Unfurnished |
| Master Bedroom | Separate Shower, Separate Tub, Dual Sinks |
Exterior
| Exterior Features | Covered Balcony |
|---|---|
| Construction | Frame/Stucco, Concrete, Block |
| Front Exposure | North |
School Information
| Elementary | Dwight D. Eisenhower Elementary School |
|---|---|
| Middle | Howell L. Watkins Middle School |
| High | William T. Dwyer High School |
Additional Information
| Date Listed | April 20th, 2024 |
|---|---|
| Days on Market | 538 |
| Zoning | PCD(ci |
| Foreclosure | No |
| Short Sale | No |
| RE / Bank Owned | No |
| HOA Fees | 3157.15 |
| Parcel ID | 52434129370023010 |
Room Dimensions
| Master Bedroom | 17 x 16 |
|---|---|
| Bedroom 2 | 17 x 12 |
| Bedroom 3 | 13 x 13 |
| Den | 16 x 12 |
| Dining Room | 13 x 12 |
| Living Room | 19 x 19 |
| Kitchen | 14 x 11 |
Listing Details
| Office | Leibowitz Realty Group, LLC./PBG |
|---|---|
| michael@leibowitzrealty.com |

