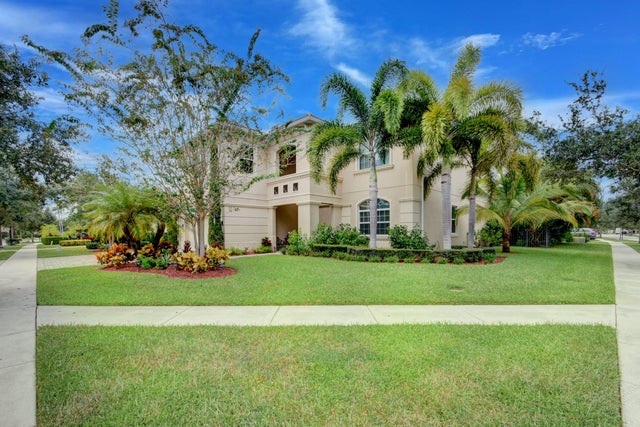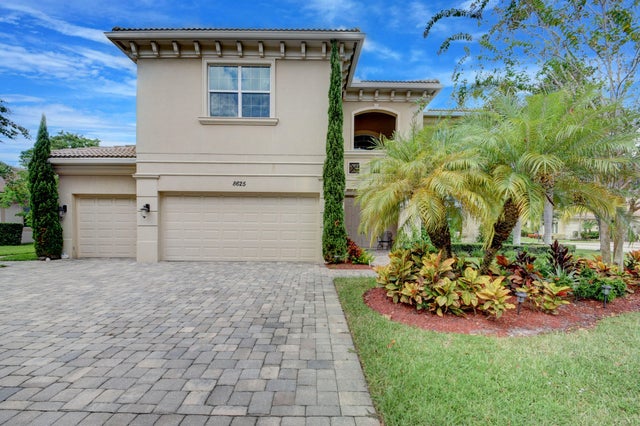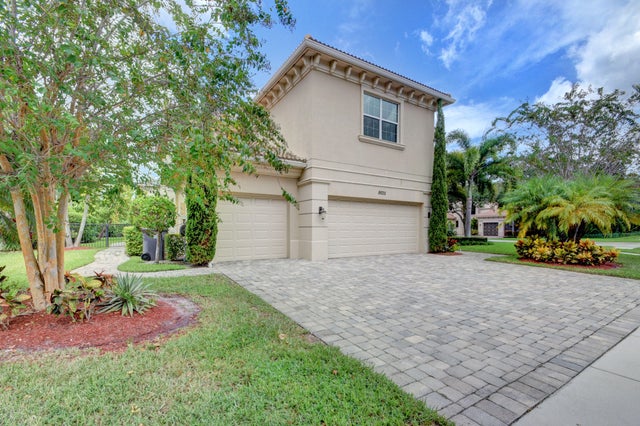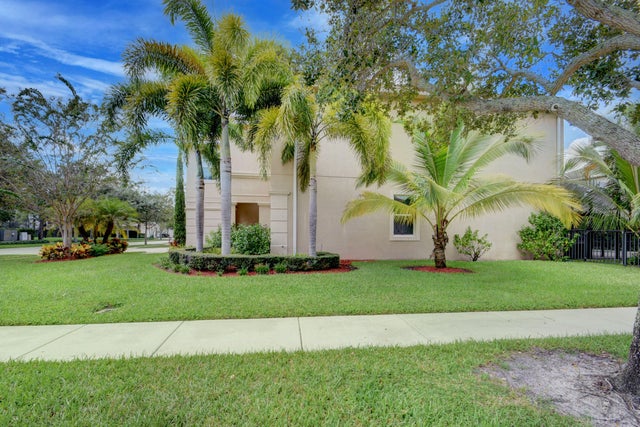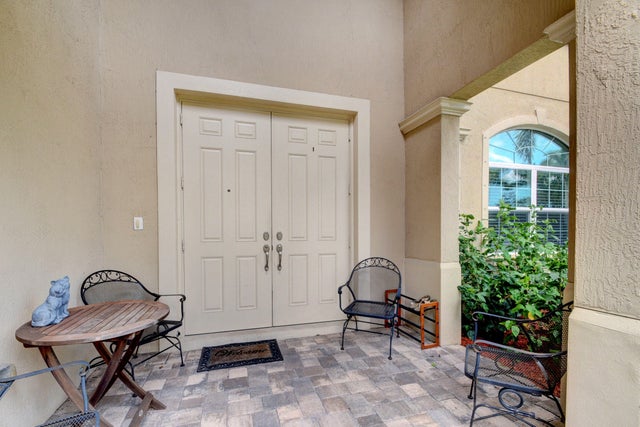About 8625 Wellington View Drive
Beautiful Toledo model by Toll Brothers (includes structural warranty) with many unique changes like second family room was converted into a junior suite which makes the home with 5 bedrooms in the second floor, 2 bathrooms walk-in showers remodeled, wood floor on hallways. The large family room has an extra sliding room to give a full view of the pool. Corner Lot that has extra space around the pool and patio with avocado tree. Excellent location within the community for is proximity to the Main Gate and club house. Lovely gourmet kitchen with under cabinet lighting, extra large island, winer cooler, wall overns , large pantries. Backyard fully fenced, heated pool with full screened patio & very private. Seller contribution to Buyer of $5,000
Features of 8625 Wellington View Drive
| MLS® # | RX-10985080 |
|---|---|
| USD | $1,220,000 |
| CAD | $1,717,309 |
| CNY | 元8,711,410 |
| EUR | €1,055,943 |
| GBP | £919,745 |
| RUB | ₽97,610,614 |
| HOA Fees | $398 |
| Bedrooms | 6 |
| Bathrooms | 5.00 |
| Full Baths | 4 |
| Half Baths | 1 |
| Total Square Footage | 5,300 |
| Living Square Footage | 4,303 |
| Square Footage | Tax Rolls |
| Acres | 0.27 |
| Year Built | 2015 |
| Type | Residential |
| Sub-Type | Single Family Detached |
| Restrictions | Lease OK |
| Style | Mediterranean |
| Unit Floor | 0 |
| Status | Active |
| HOPA | No Hopa |
| Membership Equity | No |
Community Information
| Address | 8625 Wellington View Drive |
|---|---|
| Area | 5570 |
| Subdivision | WELLINGTON VIEW |
| Development | WELLINGTON VIEW |
| City | Royal Palm Beach |
| County | Palm Beach |
| State | FL |
| Zip Code | 33411 |
Amenities
| Amenities | Tennis, Basketball, Exercise Room, Business Center, Street Lights |
|---|---|
| Utilities | Public Water, Public Sewer |
| Parking | Driveway, Garage - Attached |
| # of Garages | 3 |
| View | Garden |
| Is Waterfront | No |
| Waterfront | None |
| Has Pool | Yes |
| Pool | Heated, Inground, Screened |
| Pets Allowed | Yes |
| Unit | Corner |
| Subdivision Amenities | Community Tennis Courts, Basketball, Exercise Room, Business Center, Street Lights |
| Security | Gate - Manned, Burglar Alarm, Private Guard |
| Guest House | No |
Interior
| Interior Features | Entry Lvl Lvng Area, Foyer, Laundry Tub, Pantry, Roman Tub, Walk-in Closet, Cook Island |
|---|---|
| Appliances | Auto Garage Open, Cooktop, Dishwasher, Disposal, Microwave, Refrigerator, Smoke Detector, Wall Oven, Washer, Dryer, Fire Alarm |
| Heating | Central, Electric |
| Cooling | Central, Electric |
| Fireplace | No |
| # of Stories | 2 |
| Stories | 2.00 |
| Furnished | Unfurnished |
| Master Bedroom | Dual Sinks, Mstr Bdrm - Sitting, Separate Shower, Separate Tub, Bidet, 2 Master Suites |
Exterior
| Exterior Features | Covered Patio, Fence, Screened Patio, Shutters, Zoned Sprinkler, Fruit Tree(s), Awnings |
|---|---|
| Lot Description | Corner Lot, 1/4 to 1/2 Acre |
| Roof | Barrel |
| Construction | Concrete |
| Front Exposure | South |
Additional Information
| Date Listed | May 7th, 2024 |
|---|---|
| Days on Market | 524 |
| Zoning | PUD |
| Foreclosure | No |
| Short Sale | No |
| RE / Bank Owned | No |
| HOA Fees | 398 |
| Parcel ID | 00424405080000930 |
Room Dimensions
| Master Bedroom | 23.2 x 15 |
|---|---|
| Living Room | 20 x 13 |
| Kitchen | 21.6 x 19 |
Listing Details
| Office | Dragonfly Real Estate LLC |
|---|---|
| abrealtor1111@gmail.com |

