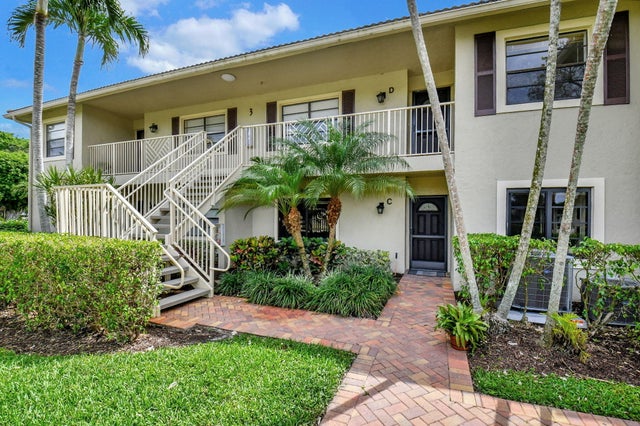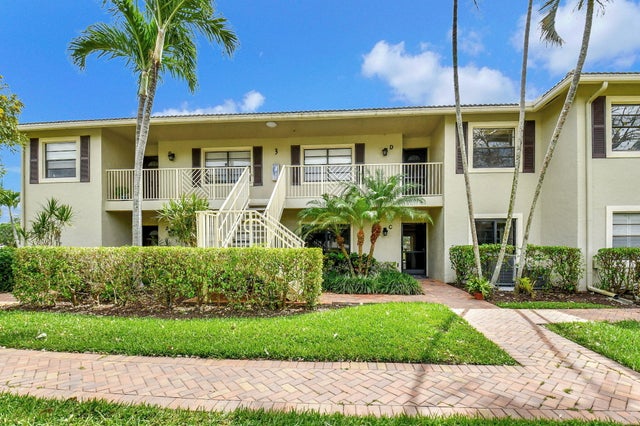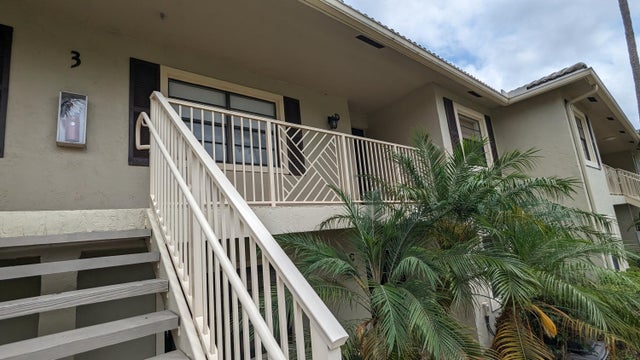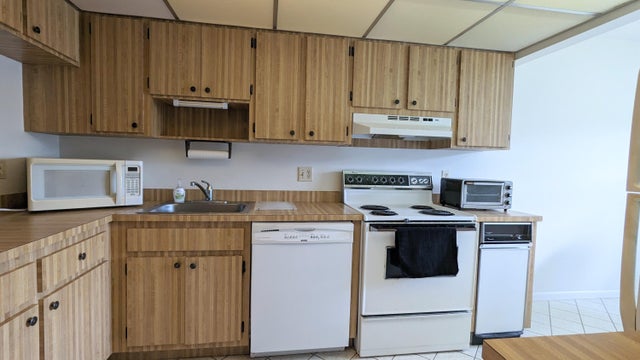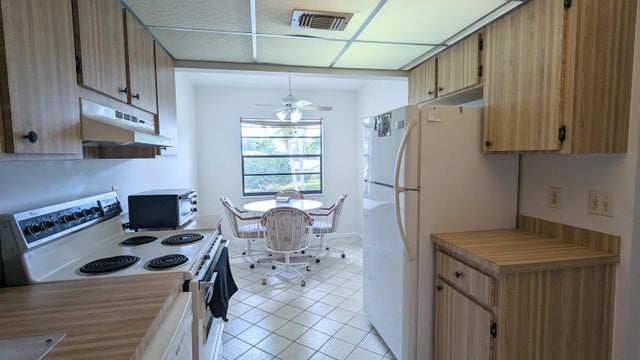About 3 Stratford Drive #d
Hunters Run is a COUNTRY CLUB requires a Membership Equity of $108,000 (non-refundable) at closing plus ANNUAL $20k MEMBERSHIP fees PLUS monthly HOA $1300!! Fantastic, well maintained upstairs 2BR/2BA condo with beautiful golf views! AC 2024, New luxury laminate floors, front load updated washer & dryer, private screened terrace with beautiful golf course view, large master suite w/walk-in closet, master bath, separate shower & soaker tub, private guest quarters. Main bedroom has 4 closets with a walk-in. 3 golf courses, clinics, lessons, golf shop. World class racquet sports & 12 pickleball courts. Fitness Center, personal trainers & classes. Salon services, heated pool, walk-in saltwater pool, kiddie pool, hot tub, fire pit, and Splash Bar, 7 eating venues
Features of 3 Stratford Drive #d
| MLS® # | RX-10987045 |
|---|---|
| USD | $1,000 |
| CAD | $1,402 |
| CNY | 元7,125 |
| EUR | €861 |
| GBP | £749 |
| RUB | ₽81,269 |
| HOA Fees | $1,293 |
| Bedrooms | 2 |
| Bathrooms | 2.00 |
| Full Baths | 2 |
| Total Square Footage | 1,580 |
| Living Square Footage | 1,388 |
| Square Footage | Tax Rolls |
| Acres | 0.00 |
| Year Built | 1980 |
| Type | Residential |
| Sub-Type | Condo or Coop |
| Restrictions | Buyer Approval, Lease OK w/Restrict, Tenant Approval |
| Style | < 4 Floors |
| Unit Floor | 2 |
| Status | Pending |
| HOPA | No Hopa |
| Membership Equity | Yes |
Community Information
| Address | 3 Stratford Drive #d |
|---|---|
| Area | 4520 |
| Subdivision | STRATFORD AT HUNTERS RUN CONDO |
| City | Boynton Beach |
| County | Palm Beach |
| State | FL |
| Zip Code | 33436 |
Amenities
| Amenities | Pool, Golf Course, Tennis, Clubhouse, Exercise Room, Library, Sauna, Spa-Hot Tub, Putting Green, Cafe/Restaurant, Pickleball |
|---|---|
| Utilities | Cable, 3-Phase Electric, Public Water |
| Parking | 2+ Spaces, Guest |
| View | Golf |
| Is Waterfront | No |
| Waterfront | None |
| Has Pool | No |
| Pets Allowed | Yes |
| Unit | On Golf Course, Exterior Catwalk |
| Subdivision Amenities | Pool, Golf Course Community, Community Tennis Courts, Clubhouse, Exercise Room, Library, Sauna, Spa-Hot Tub, Putting Green, Cafe/Restaurant, Pickleball |
| Security | Gate - Manned, Security Patrol |
Interior
| Interior Features | Wet Bar |
|---|---|
| Appliances | Dishwasher, Dryer, Microwave, Range - Electric, Refrigerator, Washer, Disposal |
| Heating | Central, Electric |
| Cooling | Central, Electric |
| Fireplace | No |
| # of Stories | 1 |
| Stories | 1.00 |
| Furnished | Unfurnished, Furnished |
| Master Bedroom | Separate Shower, Separate Tub |
Exterior
| Exterior Features | Screened Patio |
|---|---|
| Lot Description | < 1/4 Acre |
| Roof | S-Tile |
| Construction | CBS, Concrete |
| Front Exposure | West |
Additional Information
| Date Listed | May 14th, 2024 |
|---|---|
| Days on Market | 515 |
| Zoning | pud |
| Foreclosure | No |
| Short Sale | No |
| RE / Bank Owned | No |
| HOA Fees | 1292.81 |
| Parcel ID | 08424601120000034 |
Room Dimensions
| Master Bedroom | 15 x 13 |
|---|---|
| Living Room | 23 x 13 |
| Kitchen | 18 x 8 |
Listing Details
| Office | The Keyes Company |
|---|---|
| mikepappas@keyes.com |

