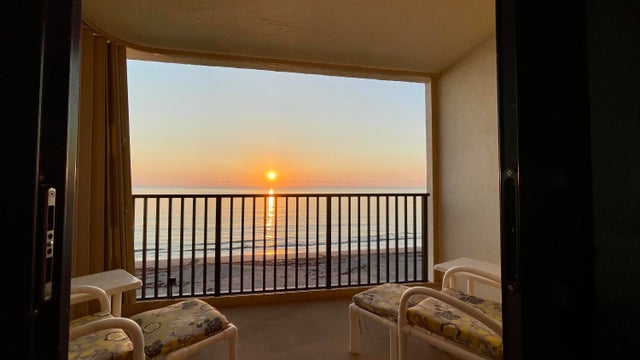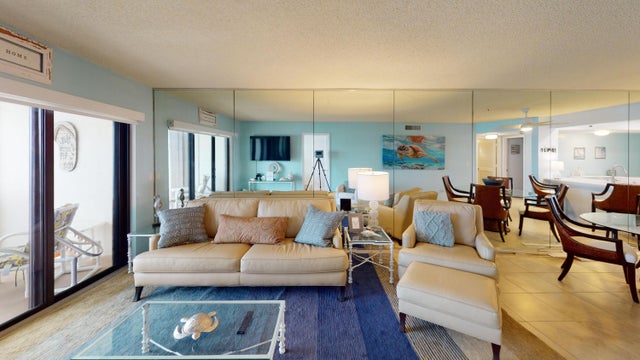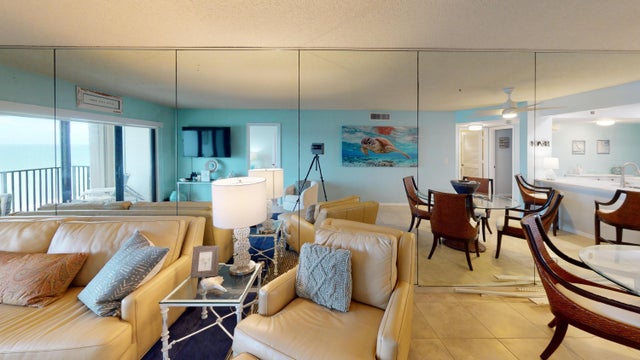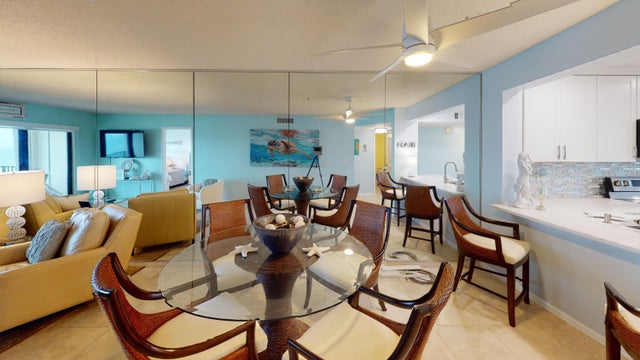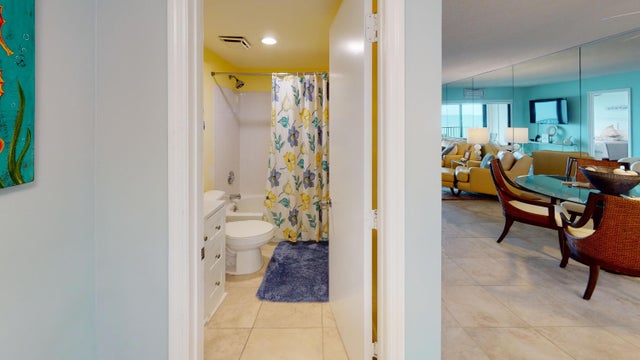About 10044 S Ocean Drive #805
Discover the ultimate oceanfront 2-bed condo on South Hutchinson Island Jensen Beach! Immerse yourself in coastal living with breathtaking ocean views. This stylish retreat offers a contemporary design, flooded with natural light. The open layout is perfect for entertaining, while the modern kitchen is a chef's dream. Wake up to panoramic ocean views in the master bedroom, relax by the community pool, and enjoy nearby restaurants. Ideal for seasonal or off-season rentals. Don't miss this chance to experience paradise!
Features of 10044 S Ocean Drive #805
| MLS® # | RX-10987107 |
|---|---|
| USD | $460,000 |
| CAD | $646,001 |
| CNY | 元3,278,144 |
| EUR | €395,862 |
| GBP | £344,515 |
| RUB | ₽36,224,540 |
| HOA Fees | $753 |
| Bedrooms | 2 |
| Bathrooms | 2.00 |
| Full Baths | 2 |
| Total Square Footage | 1,301 |
| Living Square Footage | 1,197 |
| Square Footage | Tax Rolls |
| Acres | 0.00 |
| Year Built | 1983 |
| Type | Residential |
| Sub-Type | Condo or Coop |
| Restrictions | Buyer Approval, Lease OK w/Restrict |
| Style | 4+ Floors |
| Unit Floor | 8 |
| Status | Active |
| HOPA | No Hopa |
| Membership Equity | No |
Community Information
| Address | 10044 S Ocean Drive #805 |
|---|---|
| Area | 7015 |
| Subdivision | Sea Winds Condo |
| City | Jensen Beach |
| County | St. Lucie |
| State | FL |
| Zip Code | 34957 |
Amenities
| Amenities | Pool, Tennis, Clubhouse, Elevator, Trash Chute, Sidewalks, Manager on Site, Street Lights |
|---|---|
| Utilities | Public Water, Public Sewer, Cable, Underground, Water Available |
| Parking | Guest, Open |
| View | Ocean |
| Is Waterfront | Yes |
| Waterfront | Ocean Front |
| Has Pool | No |
| Pets Allowed | No |
| Subdivision Amenities | Pool, Community Tennis Courts, Clubhouse, Elevator, Trash Chute, Sidewalks, Manager on Site, Street Lights |
| Security | Entry Phone |
Interior
| Interior Features | Split Bedroom, Walk-in Closet |
|---|---|
| Appliances | Washer, Refrigerator, Range - Electric, Dishwasher, Water Heater - Elec, Disposal, Microwave, Smoke Detector, Storm Shutters |
| Heating | Central, Electric |
| Cooling | Electric, Ceiling Fan, Central |
| Fireplace | No |
| # of Stories | 12 |
| Stories | 12.00 |
| Furnished | Furniture Negotiable |
| Master Bedroom | Combo Tub/Shower, Separate Shower |
Exterior
| Exterior Features | Fence, Outdoor Shower, Tennis Court, Covered Balcony, Auto Sprinkler, Zoned Sprinkler, Shutters |
|---|---|
| Lot Description | Private Road, Paved Road, East of US-1 |
| Windows | Single Hung Metal, Sliding |
| Roof | Other |
| Construction | Other |
| Front Exposure | East |
Additional Information
| Date Listed | May 14th, 2024 |
|---|---|
| Days on Market | 518 |
| Foreclosure | No |
| Short Sale | No |
| RE / Bank Owned | No |
| HOA Fees | 753 |
| Parcel ID | 450280400610006 |
Room Dimensions
| Master Bedroom | 15 x 12 |
|---|---|
| Bedroom 2 | 12 x 11 |
| Dining Room | 12 x 8 |
| Living Room | 12 x 12 |
| Kitchen | 17 x 8 |
Listing Details
| Office | Connect Homeowners LLC |
|---|---|
| tamela@connecthomeowners.com |

