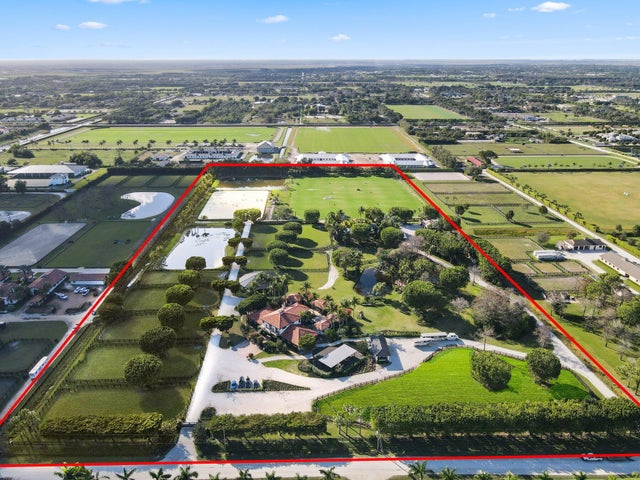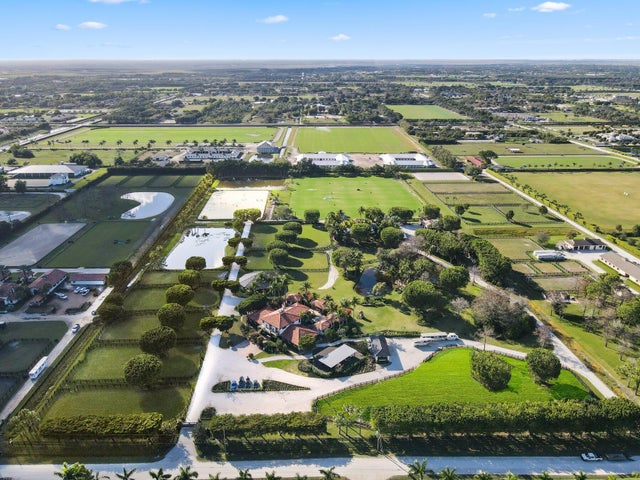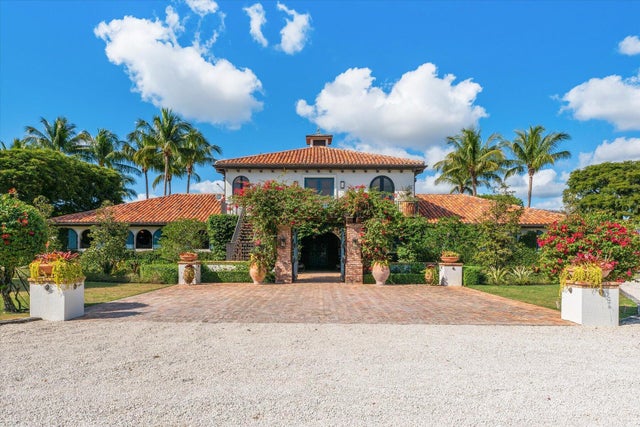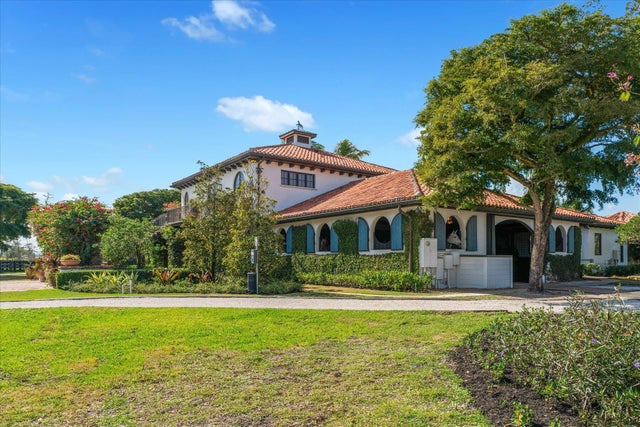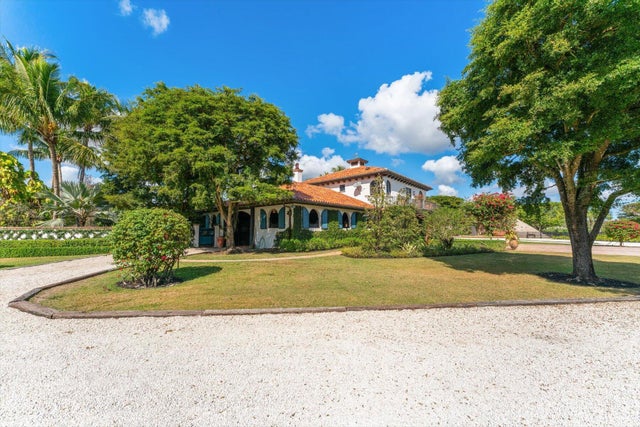About 4723 125th Av S
Stunning 21 acre Equestrian Compound located in the heart of Wellington close to all world class horse show and polo venues. Not to be rivaled this estate offers a 14 stall center aisle barn, large tack room, commercial laundry room, luxurious owners quarters with exceptional detail, a tennis pavilion, 6 acre irrigated Bermuda grass jump field and a new 180' X 300' riding arena adjacent to the jump field. There are guest and meeting cottages that open to a grand patio with pergolas over looking the private pond and waterfall. Truly a ''Must See'' property for the serious equestrian.
Features of 4723 125th Av S
| MLS® # | RX-10987972 |
|---|---|
| USD | $18,975,000 |
| CAD | $26,663,860 |
| CNY | 元135,094,410 |
| EUR | €16,332,636 |
| GBP | £14,178,443 |
| RUB | ₽1,543,629,533 |
| Bedrooms | 4 |
| Bathrooms | 5.00 |
| Full Baths | 4 |
| Half Baths | 1 |
| Total Square Footage | 10,758 |
| Living Square Footage | 3,087 |
| Square Footage | Other |
| Acres | 21.14 |
| Year Built | 1998 |
| Type | Residential |
| Sub-Type | Single Family Detached |
| Restrictions | None |
| Style | European, Courtyard |
| Unit Floor | 0 |
| Status | Active |
| HOPA | No Hopa |
| Membership Equity | No |
Community Information
| Address | 4723 125th Av S |
|---|---|
| Area | 5790 |
| Subdivision | NONE |
| City | Wellington |
| County | Palm Beach |
| State | FL |
| Zip Code | 33449 |
Amenities
| Amenities | Tennis, Bike - Jog, Horse Trails, Horses Permitted |
|---|---|
| Utilities | 3-Phase Electric, Well Water, Septic |
| Parking | Garage - Detached, Garage - Building, 2+ Spaces |
| # of Garages | 3 |
| View | Pond, Tennis |
| Is Waterfront | No |
| Waterfront | Pond |
| Has Pool | No |
| Pets Allowed | Yes |
| Subdivision Amenities | Community Tennis Courts, Bike - Jog, Horse Trails, Horses Permitted |
| Security | Gate - Unmanned, Security Sys-Owned |
| Guest House | Yes |
Interior
| Interior Features | Ctdrl/Vault Ceilings, Fireplace(s), Cook Island, Upstairs Living Area |
|---|---|
| Appliances | Washer, Dryer, Dishwasher, Water Heater - Elec, Disposal, Microwave, Satellite Dish, Range - Gas, Washer/Dryer Hookup, Reverse Osmosis Water Treatment |
| Heating | Central Individual, Zoned, Electric |
| Cooling | Central Individual, Zoned, Electric |
| Fireplace | Yes |
| # of Stories | 2 |
| Stories | 2.00 |
| Furnished | Furniture Negotiable |
| Master Bedroom | Separate Shower, Mstr Bdrm - Sitting, Mstr Bdrm - Upstairs |
Exterior
| Exterior Features | Fence, Tennis Court, Open Patio, Covered Balcony, Open Balcony, Auto Sprinkler, Zoned Sprinkler, Extra Building, Custom Lighting, Room for Pool |
|---|---|
| Lot Description | 10 to <25 Acres, Public Road |
| Windows | Impact Glass |
| Roof | Barrel |
| Construction | CBS, Brick |
| Front Exposure | Northeast |
Additional Information
| Date Listed | May 16th, 2024 |
|---|---|
| Days on Market | 523 |
| Zoning | EOZD(c |
| Foreclosure | No |
| Short Sale | No |
| RE / Bank Owned | No |
| Parcel ID | 73414427000007050 |
Room Dimensions
| Master Bedroom | 28 x 28 |
|---|---|
| Living Room | 24 x 21 |
| Kitchen | 15 x 14 |
Listing Details
| Office | Equestrian Sotheby's International Realty Inc. |
|---|---|
| jessica.shapiro@sothebys.realty |

