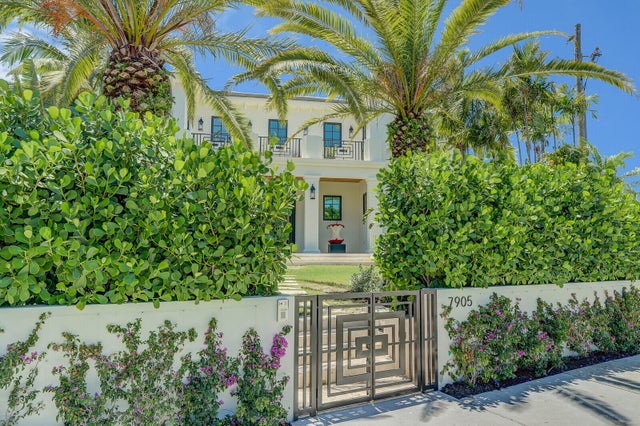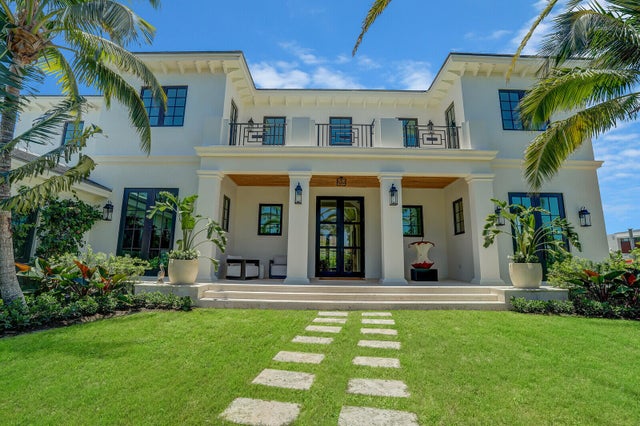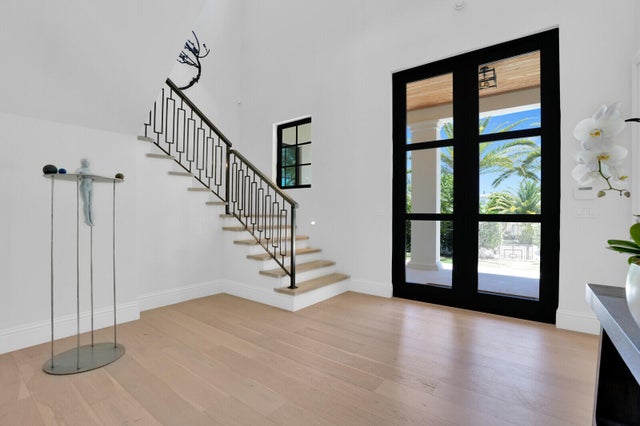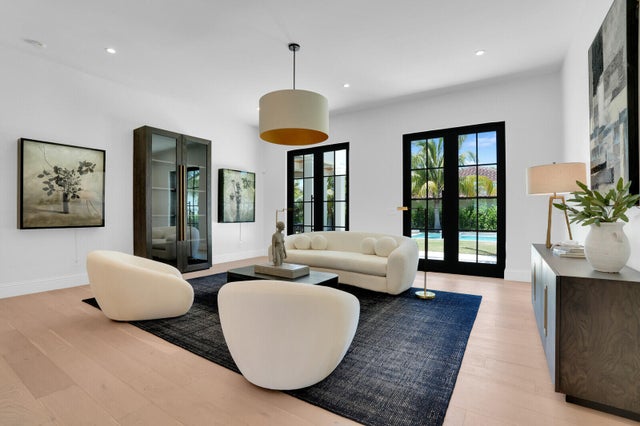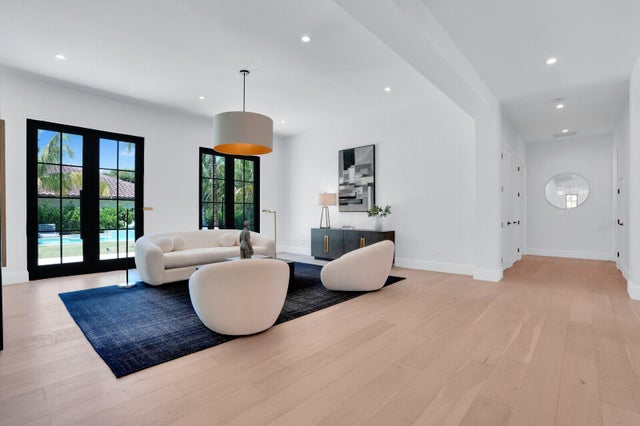About 7905 S Flagler Drive
A stunning new modern residence on a high elevation with five bedrooms and office located in the desirable SoSo neighborhood. Over 7,000 square feet of indoor/outdoor space. Family rooms on both levels of this two story home. Tropical outdoor setting which includes wonderful pool/space area and loggia with summer kitchen.
Features of 7905 S Flagler Drive
| MLS® # | RX-10991091 |
|---|---|
| USD | $8,575,000 |
| CAD | $12,023,436 |
| CNY | 元61,096,875 |
| EUR | €7,401,331 |
| GBP | £6,441,146 |
| RUB | ₽700,946,225 |
| Bedrooms | 5 |
| Bathrooms | 7.00 |
| Full Baths | 6 |
| Half Baths | 1 |
| Total Square Footage | 7,706 |
| Square Footage | Developer |
| Acres | 0.32 |
| Year Built | 2024 |
| Type | Residential |
| Sub-Type | Single Family Detached |
| Restrictions | None |
| Style | Multi-Level, Contemporary |
| Unit Floor | 0 |
| Status | Active |
| HOPA | No Hopa |
| Membership Equity | No |
Community Information
| Address | 7905 S Flagler Drive |
|---|---|
| Area | 5440 |
| Subdivision | Lewis Shore Estates |
| City | West Palm Beach |
| County | Palm Beach |
| State | FL |
| Zip Code | 33405 |
Amenities
| Amenities | None |
|---|---|
| Utilities | 3-Phase Electric, Public Water, Public Sewer, Gas Natural, Water Available |
| Parking | Garage - Attached, Driveway, Street |
| # of Garages | 2 |
| Is Waterfront | No |
| Waterfront | None |
| Has Pool | Yes |
| Pool | Inground, Heated, Spa, Salt Water |
| Pets Allowed | Yes |
| Subdivision Amenities | None |
| Security | Security Sys-Owned |
Interior
| Interior Features | Split Bedroom, Foyer, Walk-in Closet, Cook Island, French Door, Upstairs Living Area |
|---|---|
| Appliances | Washer, Dryer, Refrigerator, Dishwasher, Disposal, Ice Maker, Microwave, Freezer, Range - Gas |
| Heating | Central |
| Cooling | Central |
| Fireplace | No |
| # of Stories | 2 |
| Stories | 2.00 |
| Furnished | Unfurnished |
| Master Bedroom | Separate Shower, Separate Tub, Mstr Bdrm - Upstairs |
Exterior
| Exterior Features | Built-in Grill, Fence, Covered Patio, Deck, Open Balcony, Summer Kitchen |
|---|---|
| Lot Description | 1/4 to 1/2 Acre, Corner Lot, Irregular Lot, Sidewalks |
| Windows | Impact Glass |
| Roof | Concrete Tile |
| Construction | CBS |
| Front Exposure | East |
Additional Information
| Date Listed | May 28th, 2024 |
|---|---|
| Days on Market | 512 |
| Zoning | SF7 |
| Foreclosure | No |
| Short Sale | No |
| RE / Bank Owned | No |
| Parcel ID | 74434415040000130 |
Room Dimensions
| Master Bedroom | 18 x 18 |
|---|---|
| Living Room | 20 x 17 |
| Kitchen | 19 x 18 |
Listing Details
| Office | Lawrence A. Moens Associates |
|---|---|
| moens@moensrealestate.com |

