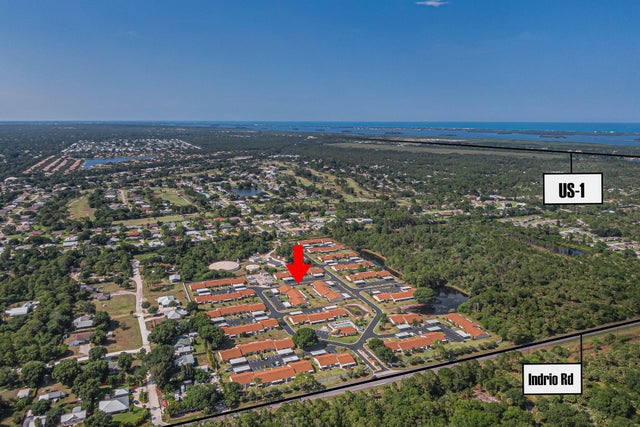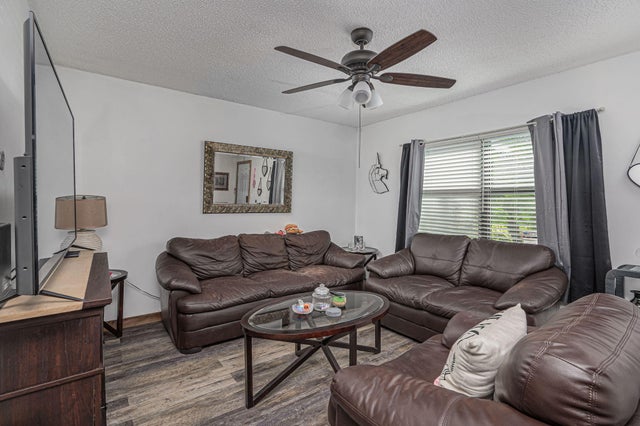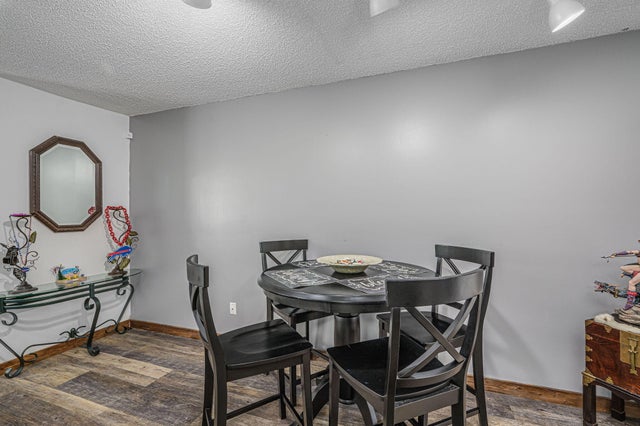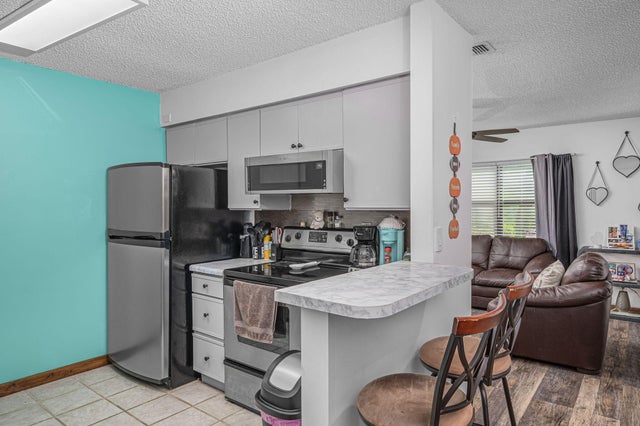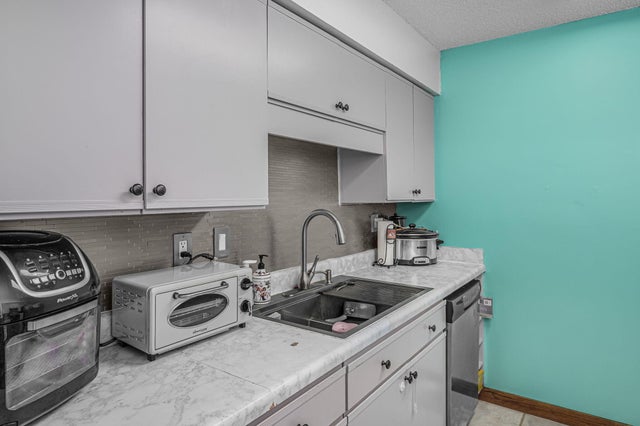About 6018 Indrio Road #6
Set your eyes on this charming 1 bedroom, 1.5 bath condo with a large screened in porch! Recent upgrades include a new roof and tankless water heater in 2023, as well as fresh paint, modernized bathrooms, vinyl flooring throughout, and impact glass windows. This single story unit is located in a quiet, gated community just minutes from I-95 and US-1 near the Vero curve. Not only will your commute be a breeze, you are just a few miles from a multitude of beautiful beaches St. Lucie and Indian River Counties have to offer. Enjoy the luxury of a community heated pool and clubhouse, and make this turnkey unit yours!
Features of 6018 Indrio Road #6
| MLS® # | RX-10995507 |
|---|---|
| USD | $145,000 |
| CAD | $203,631 |
| CNY | 元1,033,328 |
| EUR | €124,783 |
| GBP | £108,597 |
| RUB | ₽11,418,605 |
| HOA Fees | $346 |
| Bedrooms | 1 |
| Bathrooms | 2.00 |
| Full Baths | 1 |
| Half Baths | 1 |
| Total Square Footage | 988 |
| Living Square Footage | 760 |
| Square Footage | Appraisal |
| Acres | 0.02 |
| Year Built | 1981 |
| Type | Residential |
| Sub-Type | Condo or Coop |
| Restrictions | Buyer Approval, Comercial Vehicles Prohibited, Lease OK w/Restrict, Tenant Approval |
| Style | Traditional |
| Unit Floor | 1 |
| Status | Pending |
| HOPA | No Hopa |
| Membership Equity | No |
Community Information
| Address | 6018 Indrio Road #6 |
|---|---|
| Area | 7040 |
| Subdivision | INDIAN PINES VILLAGE |
| Development | INDIAN PINES VILLAGE |
| City | Fort Pierce |
| County | St. Lucie |
| State | FL |
| Zip Code | 34951 |
Amenities
| Amenities | Bike - Jog, Billiards, Clubhouse, Manager on Site, Pool, Spa-Hot Tub |
|---|---|
| Utilities | Cable, 3-Phase Electric, Public Sewer, Public Water |
| Parking Spaces | 1 |
| Parking | Assigned, Carport - Detached |
| View | Garden |
| Is Waterfront | No |
| Waterfront | None |
| Has Pool | No |
| Pets Allowed | Restricted |
| Subdivision Amenities | Bike - Jog, Billiards, Clubhouse, Manager on Site, Pool, Spa-Hot Tub |
| Security | Gate - Unmanned |
| Guest House | No |
Interior
| Interior Features | Foyer, Entry Lvl Lvng Area |
|---|---|
| Appliances | Dishwasher, Dryer, Microwave, Range - Electric, Refrigerator, Washer, Water Heater - Elec |
| Heating | Central, Electric |
| Cooling | Central, Electric, Ceiling Fan |
| Fireplace | No |
| # of Stories | 1 |
| Stories | 1.00 |
| Furnished | Unfurnished |
| Master Bedroom | Separate Shower |
Exterior
| Exterior Features | Screened Patio, Auto Sprinkler |
|---|---|
| Lot Description | Public Road, < 1/4 Acre |
| Windows | Sliding, Blinds, Impact Glass |
| Roof | Comp Shingle |
| Construction | Block, CBS, Concrete |
| Front Exposure | South |
Additional Information
| Date Listed | June 12th, 2024 |
|---|---|
| Days on Market | 490 |
| Zoning | RES |
| Foreclosure | No |
| Short Sale | No |
| RE / Bank Owned | No |
| HOA Fees | 346 |
| Parcel ID | 131350100620004 |
Room Dimensions
| Master Bedroom | 12 x 15 |
|---|---|
| Dining Room | 10 x 12 |
| Living Room | 15 x 16 |
| Kitchen | 10 x 10 |
| Patio | 12 x 19 |
Listing Details
| Office | Reef To Ranch Real Estate, Inc |
|---|---|
| jaimee@reeftoranch.com |

