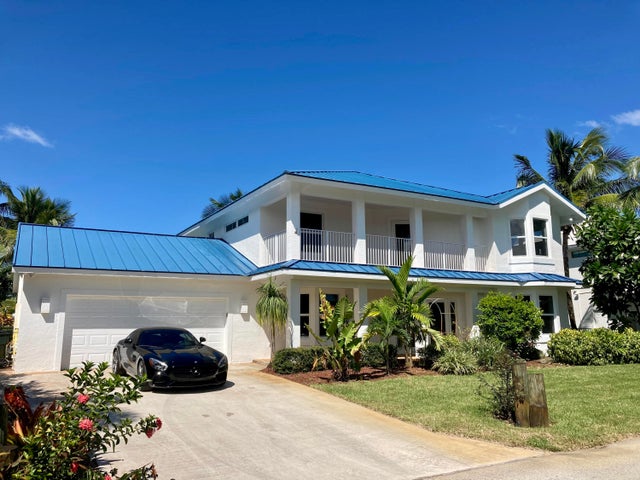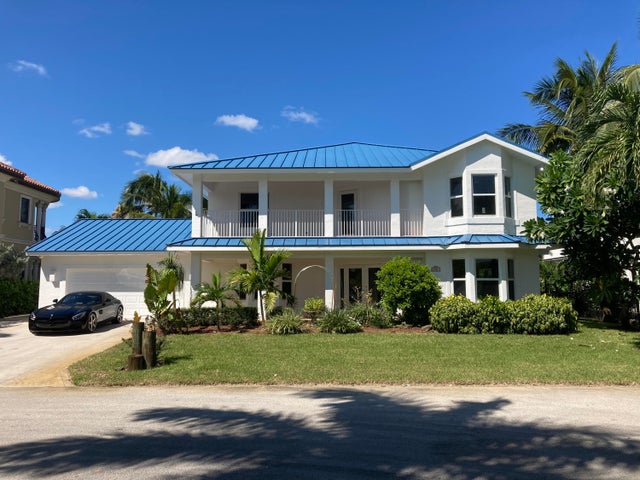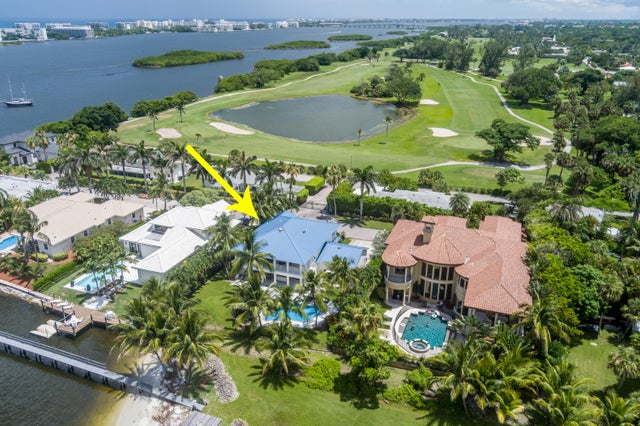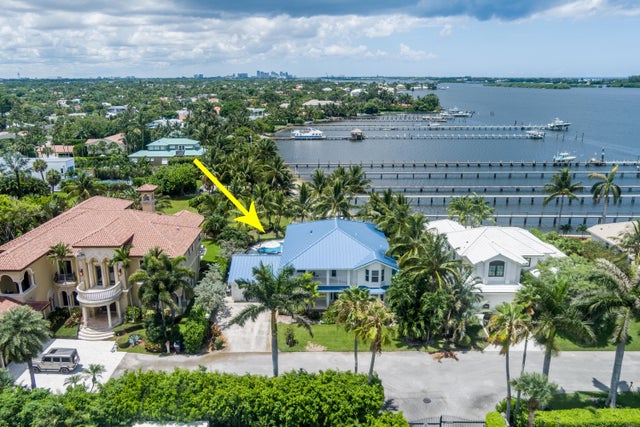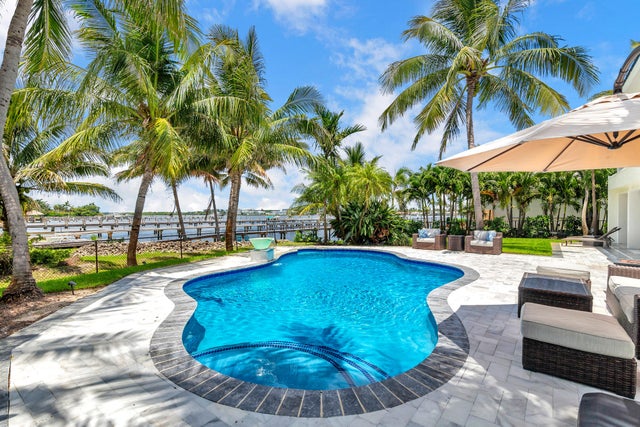About 26 Bella Vista Avenue
Gated community on the intracoastal with Palm Beach views, close to the Four Seasons and Eau Hotel and Spa with its own new Nobu restaurant.Beautiful Home 5/4.5/2 CBS home with spectacular intracoastal and golf course views. This property comes with it's own assigned boat slip that can accommodate up to a 48' vessel. Featuring over 5300 total square feet there is plenty of room for the family and entertaining of guests. The upgrades include full impact rated windows and doors (2019), metal roof, fully redone pool with marble decking (2019). The home was designed to maximize the amazing views of the golf course from the upstairs balcony, and the pool and intracoastal from the rear second floor balcony. This property is a boater's dream, call to schedule your private Tour.
Features of 26 Bella Vista Avenue
| MLS® # | RX-10996318 |
|---|---|
| USD | $3,499,700 |
| CAD | $4,906,054 |
| CNY | 元24,899,561 |
| EUR | €3,011,530 |
| GBP | £2,621,006 |
| RUB | ₽282,697,717 |
| HOA Fees | $250 |
| Bedrooms | 5 |
| Bathrooms | 5.00 |
| Full Baths | 4 |
| Half Baths | 1 |
| Total Square Footage | 5,354 |
| Living Square Footage | 3,434 |
| Square Footage | Tax Rolls |
| Acres | 0.26 |
| Year Built | 2000 |
| Type | Residential |
| Sub-Type | Single Family Detached |
| Restrictions | Buyer Approval, Tenant Approval, Lease OK |
| Style | Contemporary, Key West |
| Unit Floor | 2 |
| Status | Active |
| HOPA | No Hopa |
| Membership Equity | No |
Community Information
| Address | 26 Bella Vista Avenue |
|---|---|
| Area | 5600 |
| Subdivision | Bella Vista Estates |
| City | Lake Worth Beach |
| County | Palm Beach |
| State | FL |
| Zip Code | 33460 |
Amenities
| Amenities | None |
|---|---|
| Utilities | 3-Phase Electric, Public Sewer, Gas Natural |
| Parking | Garage - Attached, Garage - Building, 2+ Spaces |
| # of Garages | 2 |
| View | Golf, Intracoastal, Lake, Pool |
| Is Waterfront | Yes |
| Waterfront | Intracoastal, Marina |
| Has Pool | Yes |
| Pool | Heated |
| Boat Services | Private Dock, Up to 50 Ft Boat |
| Pets Allowed | Yes |
| Unit | On Golf Course |
| Subdivision Amenities | None |
| Security | Gate - Unmanned, Entry Card |
| Guest House | No |
Interior
| Interior Features | Cook Island, Walk-in Closet, Pantry, Foyer, Decorative Fireplace |
|---|---|
| Appliances | Auto Garage Open, Dishwasher, Microwave, Range - Gas, Refrigerator, Washer, Dryer, Water Heater - Elec, Freezer |
| Heating | Central, Electric |
| Cooling | Central, Electric |
| Fireplace | Yes |
| # of Stories | 2 |
| Stories | 2.00 |
| Furnished | Furniture Negotiable |
| Master Bedroom | Dual Sinks, Separate Shower, Mstr Bdrm - Upstairs |
Exterior
| Exterior Features | Fence, Outdoor Shower, Covered Patio, Covered Balcony, Auto Sprinkler, Custom Lighting, Summer Kitchen |
|---|---|
| Roof | Aluminum |
| Construction | Concrete, CBS |
| Front Exposure | North |
Additional Information
| Date Listed | June 14th, 2024 |
|---|---|
| Days on Market | 485 |
| Zoning | SFR |
| Foreclosure | No |
| Short Sale | No |
| RE / Bank Owned | No |
| HOA Fees | 250 |
| Parcel ID | 38434415340000020 |
Room Dimensions
| Master Bedroom | 27 x 14 |
|---|---|
| Family Room | 13 x 8 |
| Living Room | 13 x 14 |
| Kitchen | 12 x 13 |
Listing Details
| Office | One Sotheby's International Re |
|---|---|
| kmartin@onesothebysrealty.com |

