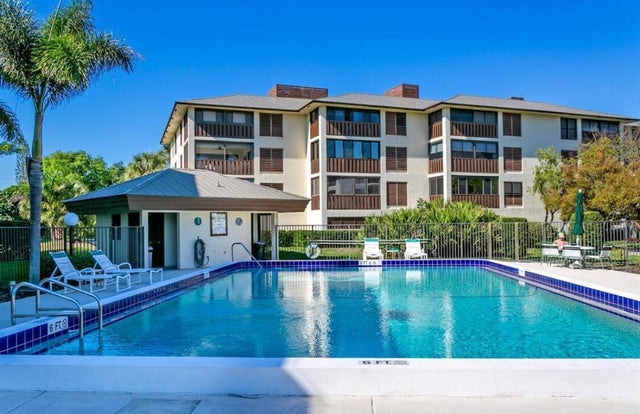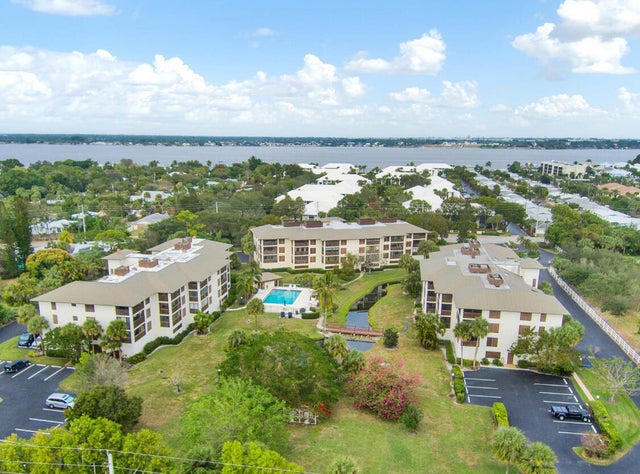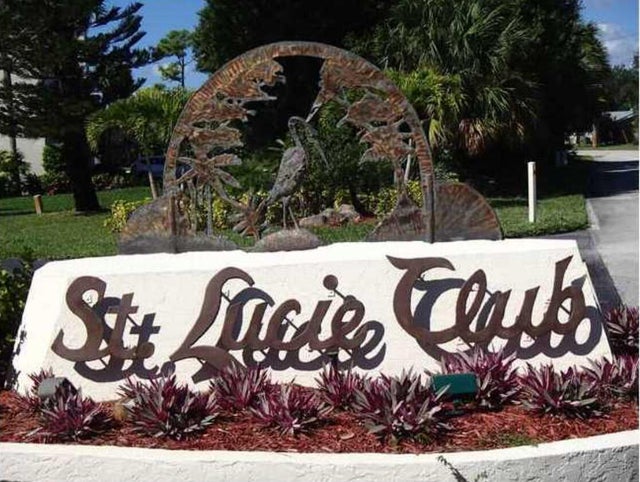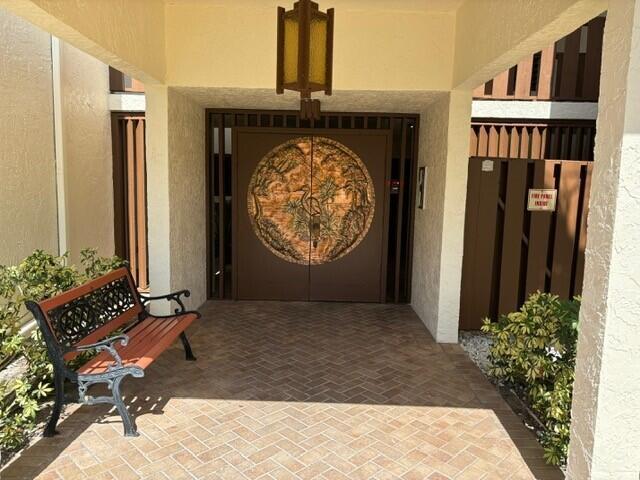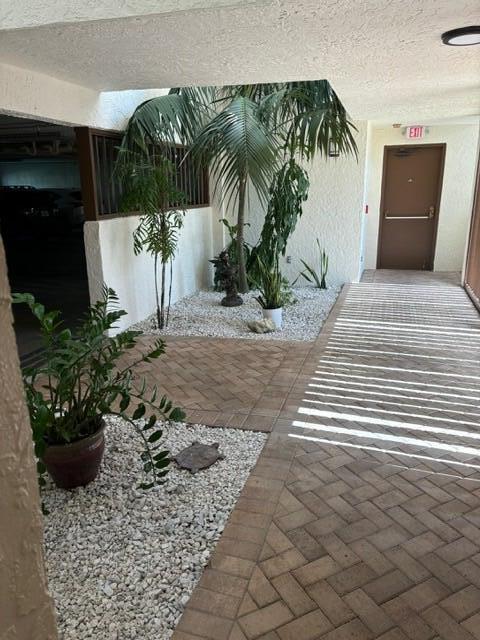About 162 Se Saint Lucie Boulevard #b403
BRING ALL OFFERS!! Owner motivated for quick sale. Welcome home! Great 4th floor St. Lucie Club two-bedroom two-bath condominium located in Building B with garden and pool views. Located in highly desirable Stuart, with close proximity to beaches, downtown Stuart, award winning restaurants, shopping, and medical care facilities. Secure parking garage located below building and additional guest parking. Enjoy additional living space on the enclosed patio overlooking the pool and gardens.
Features of 162 Se Saint Lucie Boulevard #b403
| MLS® # | RX-10997977 |
|---|---|
| USD | $144,900 |
| CAD | $203,490 |
| CNY | 元1,032,615 |
| EUR | €124,697 |
| GBP | £108,522 |
| RUB | ₽11,410,730 |
| HOA Fees | $1,030 |
| Bedrooms | 2 |
| Bathrooms | 2.00 |
| Full Baths | 2 |
| Total Square Footage | 1,471 |
| Living Square Footage | 1,471 |
| Square Footage | Floor Plan |
| Acres | 0.00 |
| Year Built | 1983 |
| Type | Residential |
| Sub-Type | Condo or Coop |
| Style | 4+ Floors |
| Unit Floor | 4 |
| Status | Pending |
| HOPA | Yes-Verified |
| Membership Equity | No |
Community Information
| Address | 162 Se Saint Lucie Boulevard #b403 |
|---|---|
| Area | 8 - Stuart - North of Indian St |
| Subdivision | ST LUCIE CLUB AND APARTMENT HOMES CONDO |
| City | Stuart |
| County | Martin |
| State | FL |
| Zip Code | 34996 |
Amenities
| Amenities | Pool, Tennis, Elevator, Lobby, Trash Chute |
|---|---|
| Utilities | Public Water, Public Sewer |
| Parking | Garage - Building, Under Building, Guest |
| # of Garages | 1 |
| View | Pool, Garden |
| Is Waterfront | No |
| Waterfront | None |
| Has Pool | No |
| Pets Allowed | No |
| Subdivision Amenities | Pool, Community Tennis Courts, Elevator, Lobby, Trash Chute |
| Security | Entry Phone, Lobby |
Interior
| Interior Features | Walk-in Closet |
|---|---|
| Appliances | Washer, Dryer, Refrigerator, Range - Electric, Dishwasher, Water Heater - Elec, Disposal, Microwave, Smoke Detector, Auto Garage Open, Storm Shutters, Washer/Dryer Hookup |
| Heating | Central Individual, Electric |
| Cooling | Central Individual, Electric |
| Fireplace | No |
| # of Stories | 4 |
| Stories | 4.00 |
| Furnished | Furniture Negotiable |
| Master Bedroom | Combo Tub/Shower, Dual Sinks, None, 2 Master Suites |
Exterior
| Exterior Features | Covered Balcony |
|---|---|
| Roof | Metal |
| Construction | Block |
| Front Exposure | West |
School Information
| Elementary | J. D. Parker Elementary |
|---|---|
| Middle | Stuart Middle School |
Additional Information
| Date Listed | June 21st, 2024 |
|---|---|
| Days on Market | 481 |
| Zoning | Res Condo |
| Foreclosure | No |
| Short Sale | No |
| RE / Bank Owned | No |
| HOA Fees | 1030 |
| Parcel ID | 033841040002040302 |
Room Dimensions
| Master Bedroom | 13 x 17 |
|---|---|
| Living Room | 16 x 25 |
| Kitchen | 11 x 14 |
Listing Details
| Office | Van Den Heuvel Real Estate LLC |
|---|---|
| info@vdhrealestate.us |

