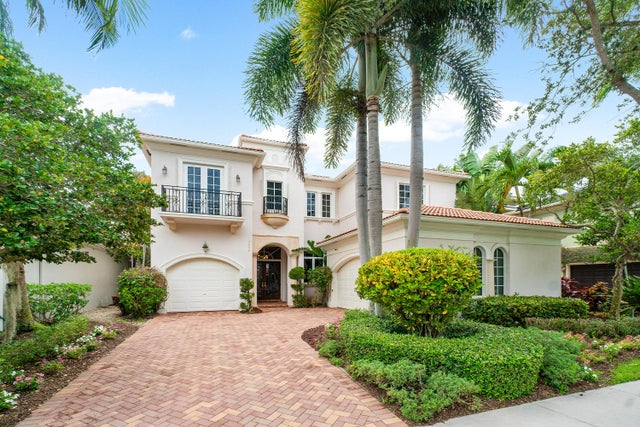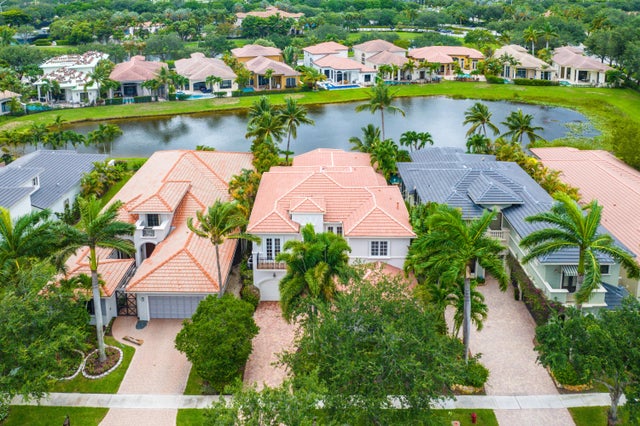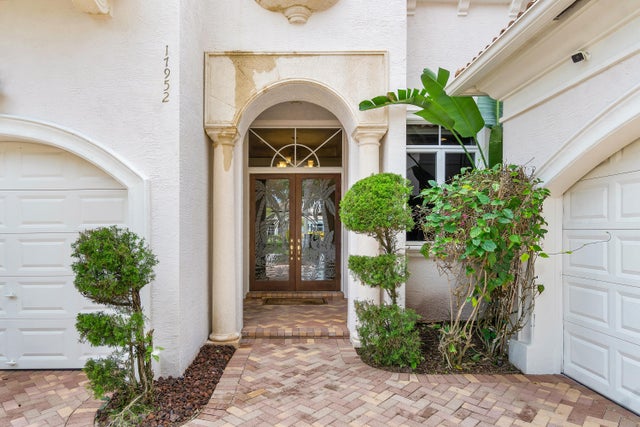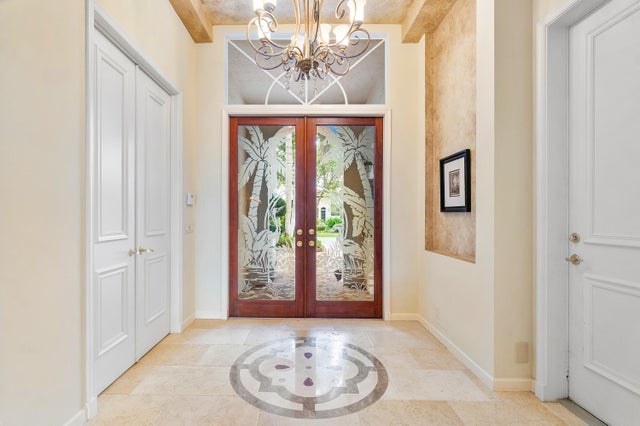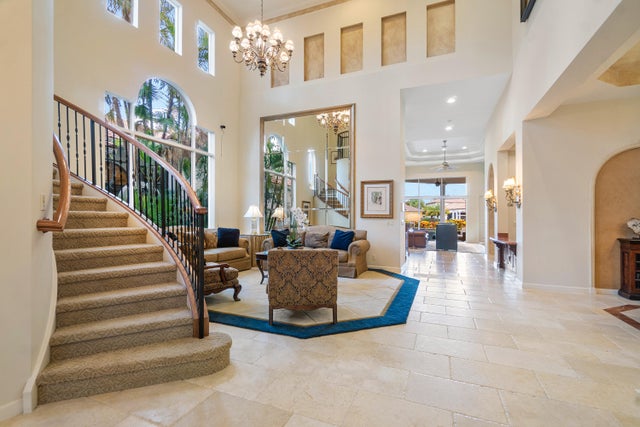About 17952 Villa Club Way
This lovely Cordoba V lakefront former builder's model exemplifies luxury w/ its upgrades & designer appointments. Featuring a primary suite on the main level, this residence offers 5 bedrooms, 4 full & 2 half baths. Additionally, the estate includes a loft & a fully outfitted library, showcasing beautiful designer touches such as elegant marble flooring in the main living areas, coffered ceilings, custom wood cabinetry, a bar, a gourmet kitchen, & intricate architectural details throughout. The primary bedroom features his & hers custom closets, electric shades, & a lavish primary bath. Nestled on a tranquil cul-de-sac, this home also includes full hurricane protection, a private pool & Spa, lush tropical landscaping & a 3 car garage. Experience classic refinement!There's no place like The Oaks!! This home is within walking distance to The Oaks Clubhouse. Featuring the widest variety and highest quality amenities, including clubhouse, full-time gourmet restaurant and bar, finest tennis program and facilities for all levels and ages, Pickleball, stellar fitness facility with a multitude of complimentary classes and instructors including Pilates, Spin, HIIT boot camps, water aerobics, Zumba, Yoga and so much more, Luxurious Spa with face and body treatments, wonderful special events for kids and adults alike, A-rated schools - the Oaks has something for everyone!!
Features of 17952 Villa Club Way
| MLS® # | RX-10998236 |
|---|---|
| USD | $1,725,000 |
| CAD | $2,418,191 |
| CNY | 元12,272,978 |
| EUR | €1,484,381 |
| GBP | £1,291,892 |
| RUB | ₽139,341,533 |
| HOA Fees | $1,005 |
| Bedrooms | 5 |
| Bathrooms | 6.00 |
| Full Baths | 4 |
| Half Baths | 2 |
| Total Square Footage | 5,538 |
| Living Square Footage | 4,448 |
| Square Footage | Tax Rolls |
| Acres | 0.18 |
| Year Built | 2004 |
| Type | Residential |
| Sub-Type | Single Family Detached |
| Restrictions | Tenant Approval, Lease OK, Other |
| Style | < 4 Floors |
| Unit Floor | 0 |
| Status | Active Under Contract |
| HOPA | No Hopa |
| Membership Equity | No |
Community Information
| Address | 17952 Villa Club Way |
|---|---|
| Area | 4750 |
| Subdivision | The Oaks at Boca Raton |
| Development | The Oaks at Boca Raton |
| City | Boca Raton |
| County | Palm Beach |
| State | FL |
| Zip Code | 33496 |
Amenities
| Amenities | Pool, Tennis, Bike - Jog, Clubhouse, Basketball, Exercise Room, Game Room, Sauna, Spa-Hot Tub, Sidewalks, Cabana, Manager on Site, Street Lights, Internet Included, Cafe/Restaurant, Pickleball, Playground |
|---|---|
| Utilities | Cable, 3-Phase Electric, Gas Natural, Public Sewer, Public Water, Underground |
| Parking | 2+ Spaces, Garage - Attached, Driveway |
| # of Garages | 3 |
| View | Pool, Lake |
| Is Waterfront | Yes |
| Waterfront | Lake |
| Has Pool | Yes |
| Pool | Inground |
| Pets Allowed | Yes |
| Subdivision Amenities | Pool, Community Tennis Courts, Bike - Jog, Clubhouse, Basketball, Exercise Room, Game Room, Sauna, Spa-Hot Tub, Sidewalks, Cabana, Manager on Site, Street Lights, Internet Included, Cafe/Restaurant, Pickleball, Playground |
| Security | Gate - Manned, Security Patrol, Wall |
| Guest House | No |
Interior
| Interior Features | Volume Ceiling, Walk-in Closet, Ctdrl/Vault Ceilings, Split Bedroom, Foyer, Bar, Cook Island, Laundry Tub |
|---|---|
| Appliances | Auto Garage Open, Dishwasher, Disposal, Dryer, Microwave, Range - Gas, Refrigerator, Smoke Detector, Washer, Water Heater - Gas, Central Vacuum |
| Heating | Electric, Zoned |
| Cooling | Electric, Zoned, Ceiling Fan |
| Fireplace | No |
| # of Stories | 2 |
| Stories | 2.00 |
| Furnished | Unfurnished |
| Master Bedroom | Dual Sinks, Separate Shower, Separate Tub, Bidet, Mstr Bdrm - Ground |
Exterior
| Exterior Features | Auto Sprinkler, Covered Patio, Fence |
|---|---|
| Lot Description | < 1/4 Acre, Cul-De-Sac |
| Roof | S-Tile |
| Construction | CBS |
| Front Exposure | East |
School Information
| Elementary | Sunrise Park Elementary School |
|---|---|
| Middle | Eagles Landing Middle School |
| High | Olympic Heights Community High |
Additional Information
| Date Listed | June 21st, 2024 |
|---|---|
| Days on Market | 478 |
| Zoning | AGR-PU |
| Foreclosure | No |
| Short Sale | No |
| RE / Bank Owned | No |
| HOA Fees | 1005.3 |
| Parcel ID | 00424631040030170 |
| Waterfront Frontage | 75 |
Room Dimensions
| Master Bedroom | 20 x 15 |
|---|---|
| Bedroom 2 | 13 x 13 |
| Bedroom 3 | 12 x 14 |
| Bedroom 4 | 12 x 12 |
| Bedroom 5 | 12 x 12 |
| Den | 14 x 17 |
| Dining Room | 13 x 14 |
| Family Room | 21 x 18 |
| Living Room | 16 x 15 |
| Kitchen | 18 x 15 |
| Patio | 17 x 20 |
Listing Details
| Office | Lang Realty/ BR |
|---|---|
| regionalmanagement@langrealty.com |

