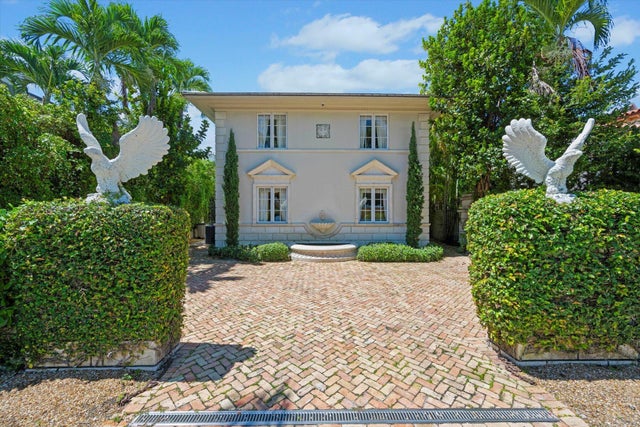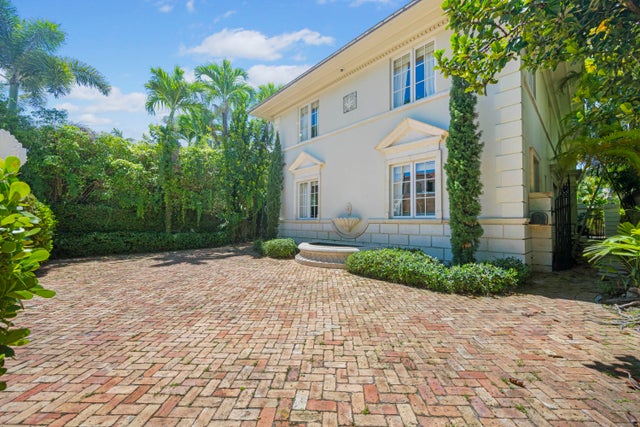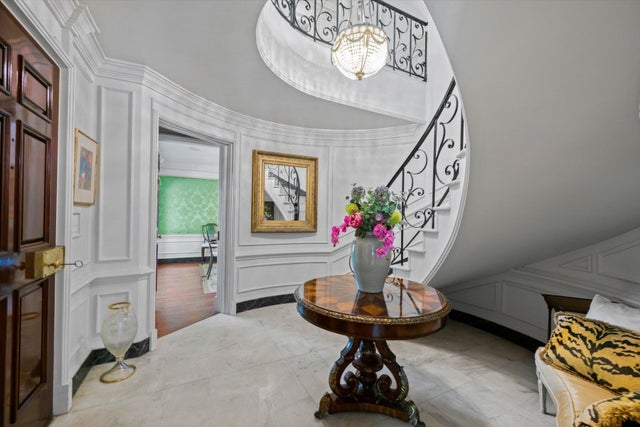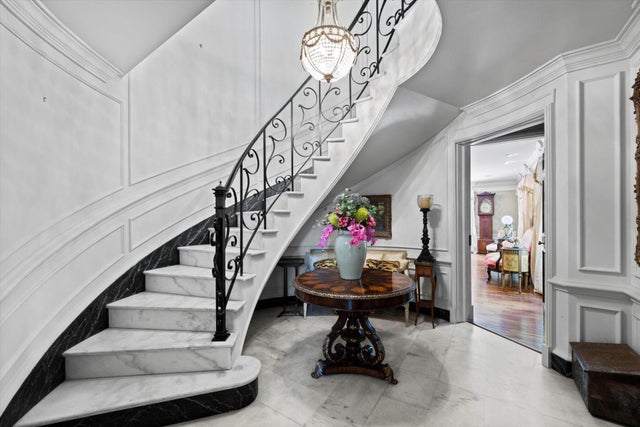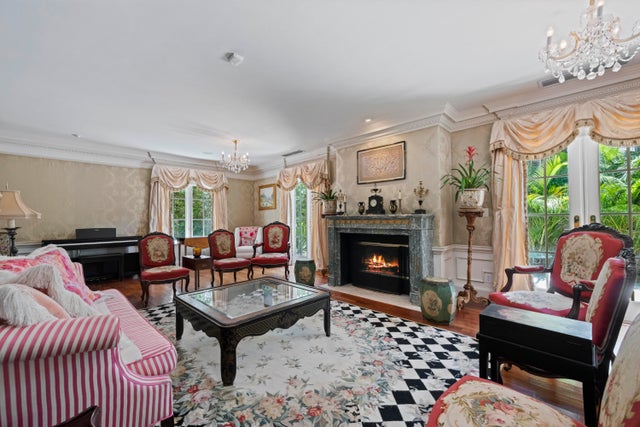About 408 Chilean Av
For the first time in over two decades, a remarkably private and meticulously detailed home near Worth Avenue and the town docks is available. Featuring a wonderful flowing floor plan, this unique property includes a spacious living room with views of a lush rear yard and a formal dining room with two walls of glass. Designed for ultimate privacy, it boasts beautiful moldings, a marble staircase, columns, and a marble fireplace imported from Paris. Additionally, it offers an upstairs living room and a second kitchen with an adjacent office that offers the flexibility to be converted into 4th bedroom suite.
Features of 408 Chilean Av
| MLS® # | RX-11000185 |
|---|---|
| USD | $11,500,000 |
| CAD | $16,129,325 |
| CNY | 元81,961,075 |
| EUR | €9,862,354 |
| GBP | £8,564,832 |
| RUB | ₽932,224,500 |
| Bedrooms | 3 |
| Bathrooms | 6.00 |
| Full Baths | 4 |
| Half Baths | 2 |
| Total Square Footage | 4,200 |
| Living Square Footage | 4,200 |
| Square Footage | Tax Rolls |
| Acres | 0.14 |
| Year Built | 1961 |
| Type | Residential |
| Sub-Type | Single Family Detached |
| Restrictions | None |
| Style | Traditional, Other Arch |
| Unit Floor | 0 |
| Status | Active |
| HOPA | No Hopa |
| Membership Equity | No |
Community Information
| Address | 408 Chilean Av |
|---|---|
| Area | 5002 |
| Subdivision | ROYAL PARK ADD TO P B IN |
| City | Palm Beach |
| County | Palm Beach |
| State | FL |
| Zip Code | 33480 |
Amenities
| Amenities | None |
|---|---|
| Utilities | 3-Phase Electric, Public Water, Public Sewer, Gas Natural |
| Parking | Driveway |
| View | Garden |
| Is Waterfront | No |
| Waterfront | None |
| Has Pool | No |
| Pets Allowed | Yes |
| Subdivision Amenities | None |
Interior
| Interior Features | Fireplace(s), Walk-in Closet |
|---|---|
| Appliances | Washer, Dryer, Refrigerator, Range - Electric, Dishwasher, Water Heater - Elec, Disposal, Microwave, Smoke Detector, Freezer, Wall Oven, Range - Gas |
| Heating | Central, Electric |
| Cooling | Electric, Central |
| Fireplace | Yes |
| # of Stories | 2 |
| Stories | 2.00 |
| Furnished | Unfurnished |
| Master Bedroom | Separate Shower, Separate Tub, Mstr Bdrm - Upstairs |
Exterior
| Exterior Features | Open Patio |
|---|---|
| Lot Description | < 1/4 Acre |
| Roof | Concrete Tile |
| Construction | CBS |
| Front Exposure | North |
Additional Information
| Date Listed | June 28th, 2024 |
|---|---|
| Days on Market | 476 |
| Zoning | R-C(ci |
| Foreclosure | No |
| Short Sale | No |
| RE / Bank Owned | No |
| Parcel ID | 50434323050120340 |
Room Dimensions
| Master Bedroom | 28.5 x 15.6 |
|---|---|
| Bedroom 2 | 14 x 11.9 |
| Bedroom 3 | 14 x 11.9 |
| Dining Room | 16 x 12.2, 15.9 x 12 |
| Living Room | 28.5 x 23.3, 27.6 x 16 |
| Kitchen | 19 x 12, 12 x 8 |
| Bonus Room | 12.8 x 12.2 |
Listing Details
| Office | The Corcoran Group |
|---|---|
| marcia.vanzyl@corcoran.com |

