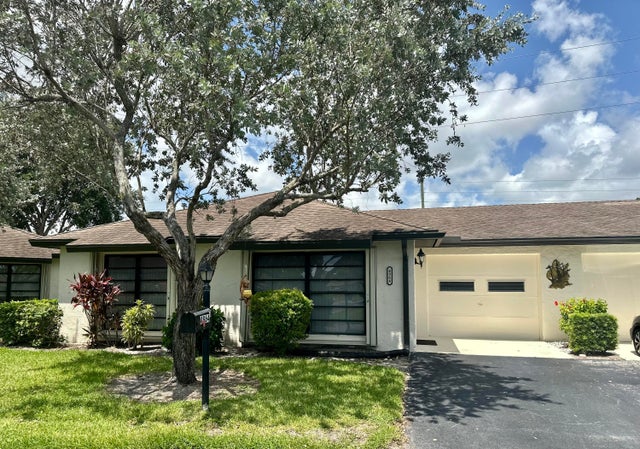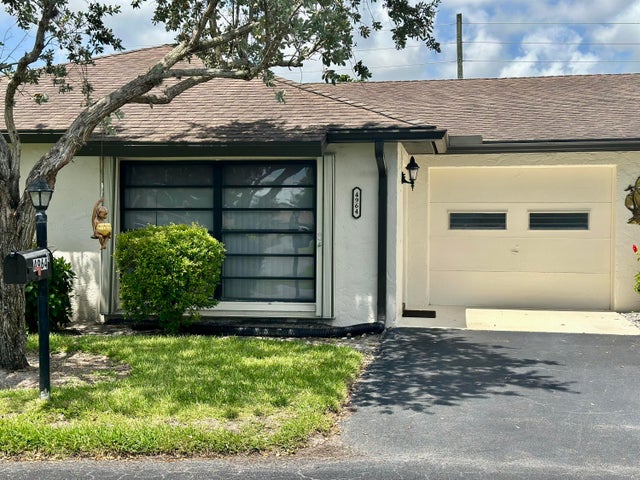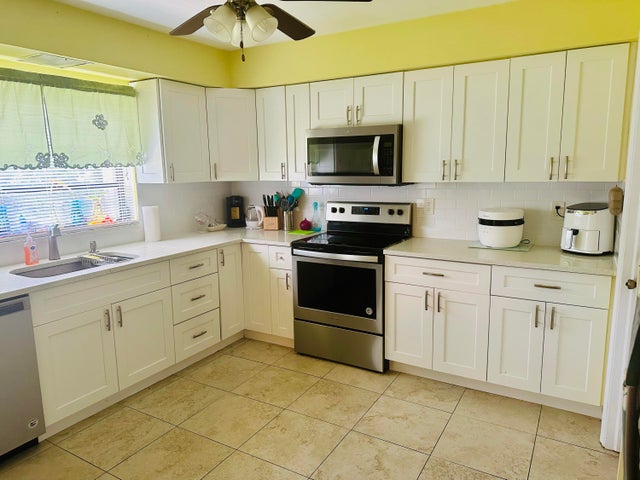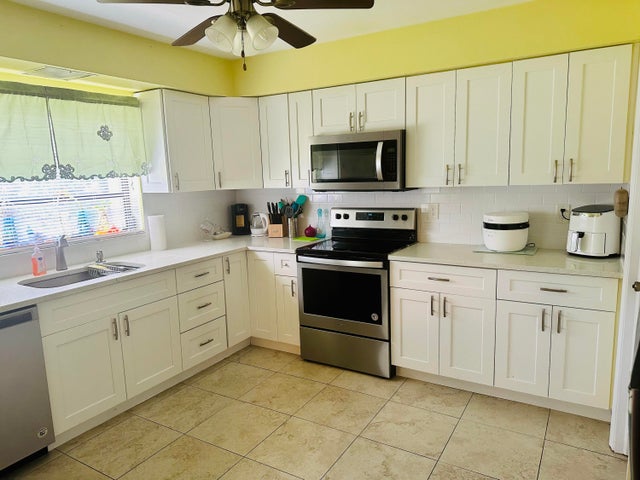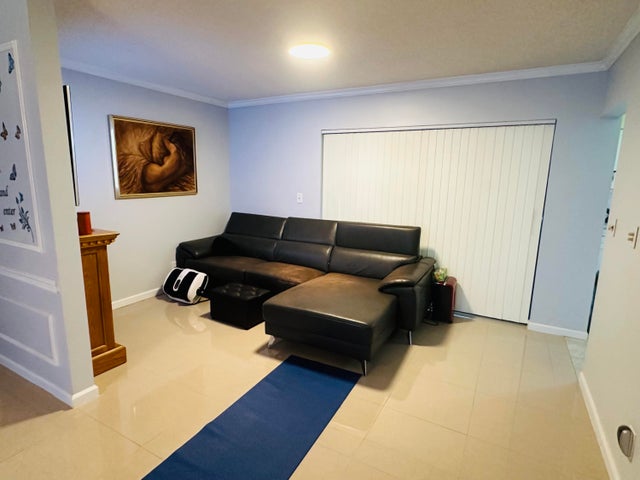About 4964 Eaglewood Road #a
PRICED TO SELL! This 2/2 Beautiful Villa Is Ready For It's New Owners! Active 55+ Community of Greentree Villas! Home features New Garage door 2025*Tile Throughout, Crown Molding, White Shaker Kitchen Cabinets With Granite CounterTops, Brand New Air Conditioner 2023* Updated Baths & Accordion Shutters! No backyard neighbors, No Rear NEIGHBORS, ENJOY COMMUNITY POOL, BINGO NIGHTS, GREAT LOCATION NEAR SHOPS, RESTAURANTS, DOCTORS OFFICES, BANKS, HOUSE OF WORSHIP AND MUCH MORE
Features of 4964 Eaglewood Road #a
| MLS® # | RX-11001248 |
|---|---|
| USD | $255,000 |
| CAD | $357,548 |
| CNY | 元1,816,875 |
| EUR | €220,098 |
| GBP | £191,544 |
| RUB | ₽20,844,465 |
| HOA Fees | $552 |
| Bedrooms | 2 |
| Bathrooms | 2.00 |
| Full Baths | 2 |
| Total Square Footage | 1,400 |
| Living Square Footage | 1,400 |
| Square Footage | Tax Rolls |
| Acres | 1.00 |
| Year Built | 1979 |
| Type | Residential |
| Sub-Type | Townhouse / Villa / Row |
| Style | Villa |
| Unit Floor | 0 |
| Status | Active |
| HOPA | Yes-Verified |
| Membership Equity | No |
Community Information
| Address | 4964 Eaglewood Road #a |
|---|---|
| Area | 4500 |
| Subdivision | GREENTREE VILLAS CONDO |
| Development | Greentree Villas |
| City | Boynton Beach |
| County | Palm Beach |
| State | FL |
| Zip Code | 33436 |
Amenities
| Amenities | Clubhouse, Exercise Room, Pool, Sidewalks, Tennis, Billiards |
|---|---|
| Utilities | Cable, 3-Phase Electric, Public Sewer, Public Water |
| Parking | Driveway, Garage - Attached |
| # of Garages | 1 |
| View | Canal, Garden |
| Is Waterfront | No |
| Waterfront | None |
| Has Pool | No |
| Pets Allowed | No |
| Subdivision Amenities | Clubhouse, Exercise Room, Pool, Sidewalks, Community Tennis Courts, Billiards |
Interior
| Interior Features | Built-in Shelves, Pantry, Walk-in Closet |
|---|---|
| Appliances | Auto Garage Open, Dishwasher, Disposal, Dryer, Microwave, Range - Electric, Refrigerator, Washer, Water Heater - Elec, Ice Maker, Storm Shutters |
| Heating | Central, Electric |
| Cooling | Central, Electric, Paddle Fans |
| Fireplace | No |
| # of Stories | 1 |
| Stories | 1.00 |
| Furnished | Unfurnished |
| Master Bedroom | Separate Shower |
Exterior
| Exterior Features | Auto Sprinkler, Screen Porch |
|---|---|
| Lot Description | 1 to < 2 Acres, Sidewalks |
| Windows | Single Hung Metal, Sliding |
| Roof | Comp Shingle |
| Construction | CBS |
| Front Exposure | East |
Additional Information
| Date Listed | July 2nd, 2024 |
|---|---|
| Days on Market | 477 |
| Zoning | RES |
| Foreclosure | No |
| Short Sale | No |
| RE / Bank Owned | No |
| HOA Fees | 552 |
| Parcel ID | 00424525090022341 |
Room Dimensions
| Master Bedroom | 16 x 14 |
|---|---|
| Bedroom 2 | 14 x 12 |
| Living Room | 26 x 14 |
| Kitchen | 13 x 11 |
| Patio | 11 x 8 |
Listing Details
| Office | Century 21 Tenace Realty |
|---|---|
| ellen@c21tenace.com |

