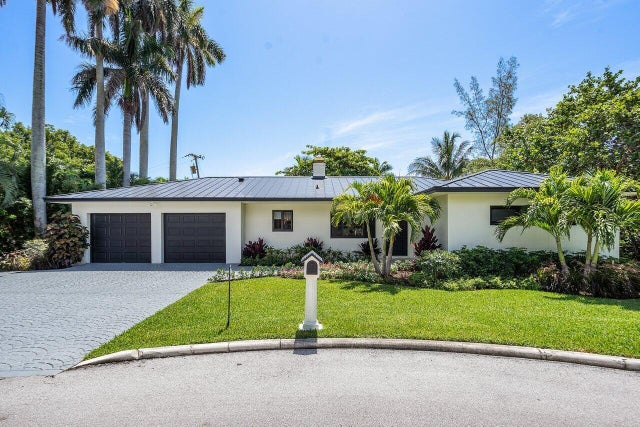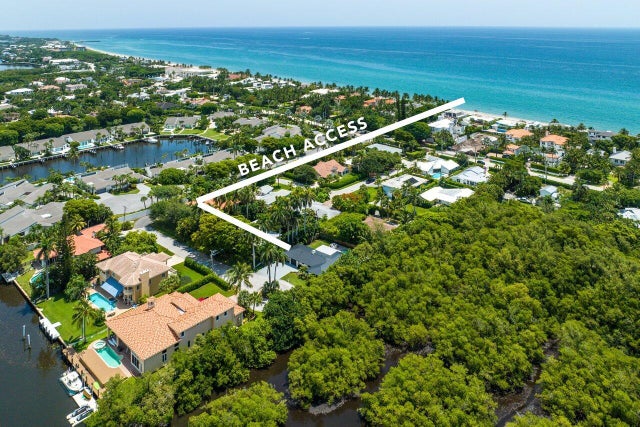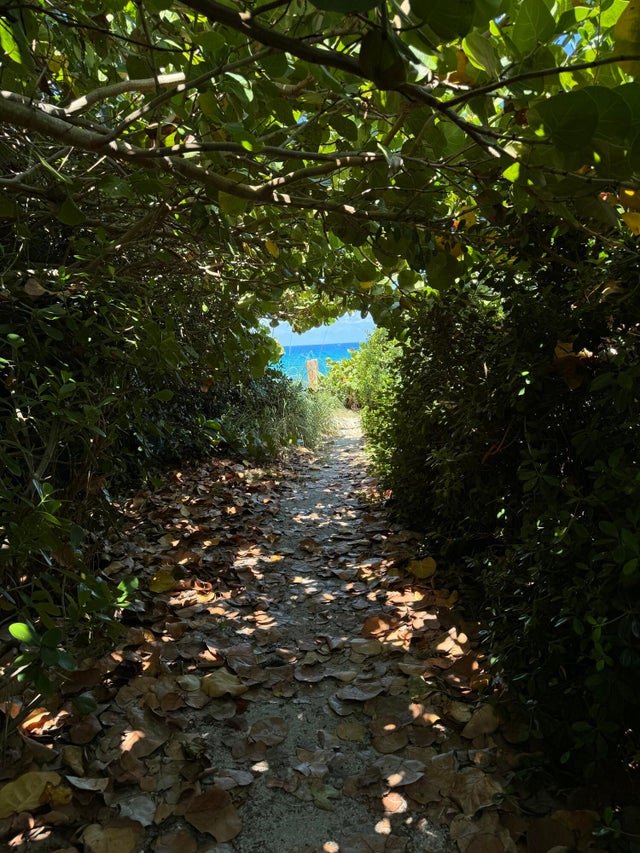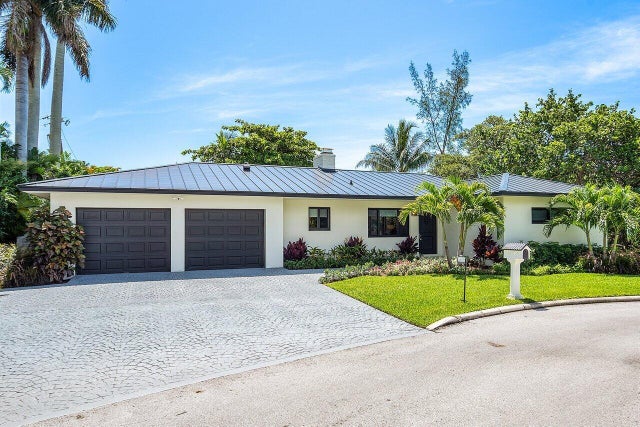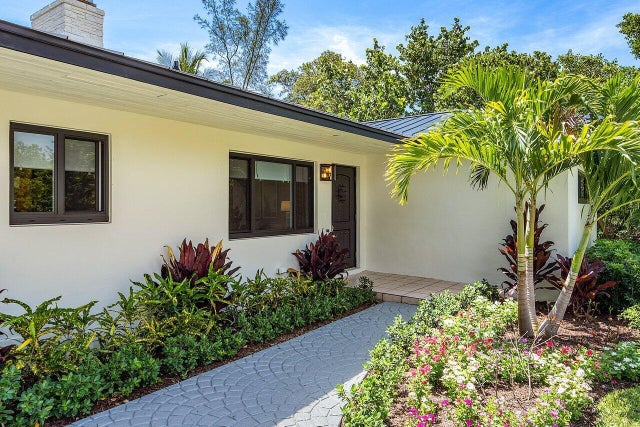About 35 Anna Street
Ideal for nature lovers and water enthusiasts, this property offers direct access for paddle boarding to the Intracoastal Waterway and is just two blocks from the beach. Nestled on an ultra-private street in one of the most sought-after areas of Ocean Ridge, 35 Anna Street boasts a prime location on a tropically landscaped lot offering an unparalleled coastal lifestyle. Encompassing 2,602 TSF, the home includes 3 bedrooms and 2 bathrooms, exuding a charming beach area vibe that creates a wonderfully inviting atmosphere.Recent updates, such as a newly remodeled kitchen and baths, new plumbing and A/C a metal roof, and full-impact windows and doors, ensure modern comforts and safety. Surrounded by lush mangroves and a tranquil natural waterscape, the back garden offers a serene and private oasis featuring a delightful pool, perfect for entertaining and enjoying the refreshing ocean breezes. A brick driveway and a two-car garage add convenience and elegance to the property. Its proximity to Atlantic Avenue and the plethora of attractions that the Palm Beaches have to offer make this home even more desirable. This property is fully prepared for immediate enjoyment, presenting a rare opportunity to embrace the coastal dream lifestyle.
Features of 35 Anna Street
| MLS® # | RX-11001383 |
|---|---|
| USD | $2,250,000 |
| CAD | $3,148,695 |
| CNY | 元16,029,000 |
| EUR | €1,939,532 |
| GBP | £1,686,215 |
| RUB | ₽182,814,075 |
| Bedrooms | 3 |
| Bathrooms | 2.00 |
| Full Baths | 2 |
| Total Square Footage | 2,602 |
| Living Square Footage | 1,958 |
| Square Footage | Owner |
| Acres | 0.26 |
| Year Built | 1956 |
| Type | Residential |
| Sub-Type | Single Family Detached |
| Restrictions | None |
| Unit Floor | 0 |
| Status | Active |
| HOPA | No Hopa |
| Membership Equity | No |
Community Information
| Address | 35 Anna Street |
|---|---|
| Area | 4120 |
| Subdivision | COASTAL SHORES WEST |
| City | Ocean Ridge |
| County | Palm Beach |
| State | FL |
| Zip Code | 33435 |
Amenities
| Amenities | None |
|---|---|
| Utilities | Public Water, Septic |
| # of Garages | 2 |
| Is Waterfront | No |
| Waterfront | None |
| Has Pool | Yes |
| Pets Allowed | Yes |
| Subdivision Amenities | None |
Interior
| Interior Features | Split Bedroom, Walk-in Closet, Fireplace(s), Pantry, Built-in Shelves |
|---|---|
| Appliances | Dishwasher, Disposal, Microwave, Refrigerator, Washer |
| Heating | Central |
| Cooling | Central |
| Fireplace | Yes |
| # of Stories | 1 |
| Stories | 1.00 |
| Furnished | Unfurnished |
| Master Bedroom | Separate Shower |
Exterior
| Lot Description | 1/4 to 1/2 Acre |
|---|---|
| Construction | CBS |
| Front Exposure | West |
Additional Information
| Date Listed | July 3rd, 2024 |
|---|---|
| Days on Market | 477 |
| Zoning | RSF(ci |
| Foreclosure | No |
| Short Sale | No |
| RE / Bank Owned | No |
| Parcel ID | 46434527110000070 |
Room Dimensions
| Master Bedroom | 17 x 13 |
|---|---|
| Bedroom 2 | 13 x 10 |
| Bedroom 3 | 14 x 12 |
| Family Room | 22 x 15 |
| Living Room | 24 x 16 |
| Kitchen | 15 x 10 |
Listing Details
| Office | The Corcoran Group |
|---|---|
| sharon.weber@corcoran.com |

