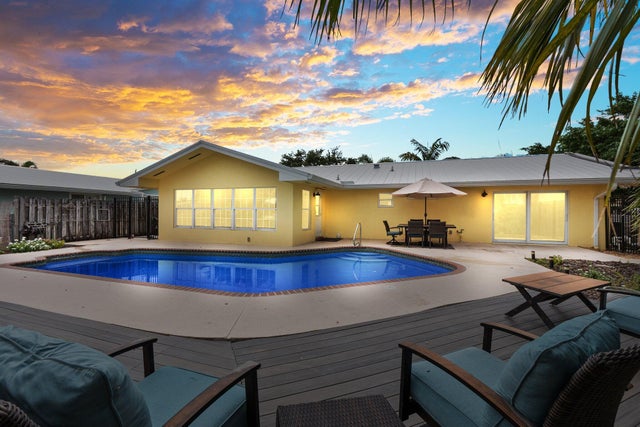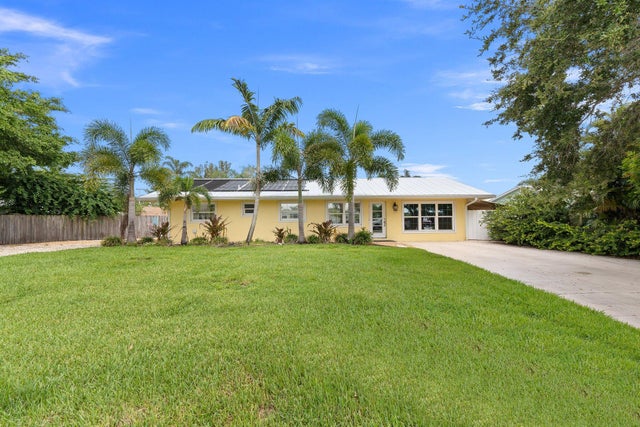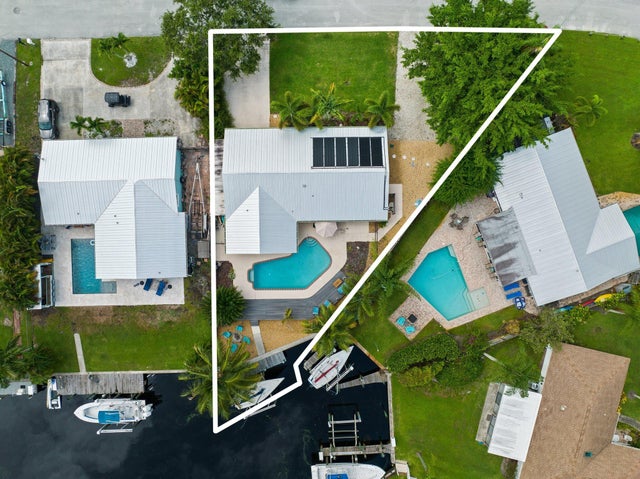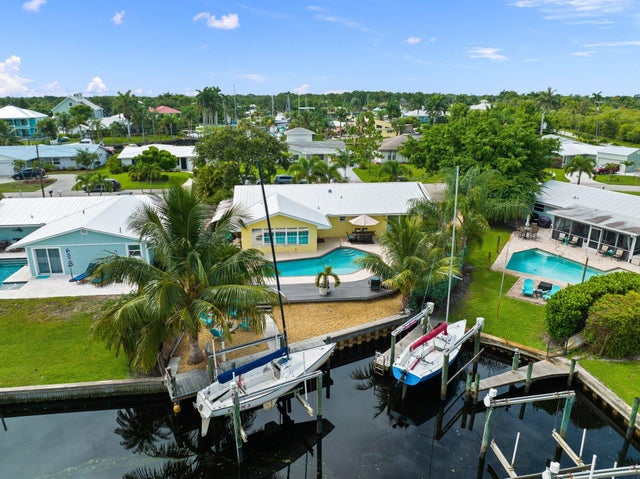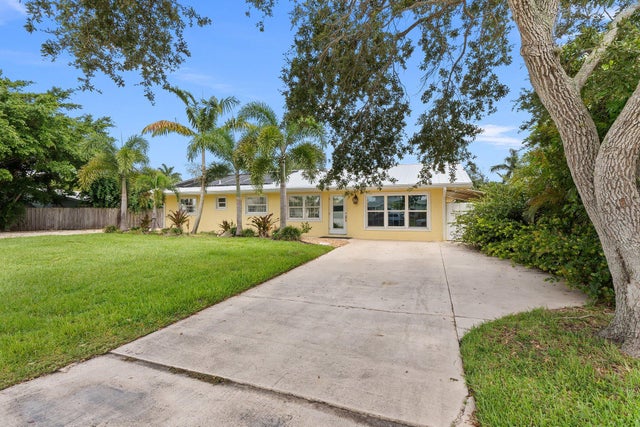About 1749 Sw Coxswain Place
**SELLER FINANCING AVAILABLE WITH NEGOTIABLE TERMS!!** Situated in the prestigious waterfront community of Lighthouse Point/Seagate Harbor, this 3 bed, 2 bath fully furnished home combines exclusive living with convenient Ocean access. Step inside to an inviting open floor plan designed for both relaxation and entertaining. The spacious living areas flow effortlessly into the gourmet kitchen equipped with white quartz countertops, walk-in pantry, shaker cabinets and GAS stove. Escape to the outdoors where a built-in fire-pit, private dock and 25 foot boat lift await, accompanied by lush landscaping and a solar-heated pool. This home is equipped with a durable metal roof, partial impact windows and tinted glass throughout, enhancing both energy efficiency and privacy.Palm City offers A-rated schools and is conveniently located near I-95 and the turnpike, making this home perfect for commuters and boating enthusiasts alike!
Features of 1749 Sw Coxswain Place
| MLS® # | RX-11002739 |
|---|---|
| USD | $1,175,000 |
| CAD | $1,647,174 |
| CNY | 元8,359,855 |
| EUR | €1,011,100 |
| GBP | £879,985 |
| RUB | ₽94,913,798 |
| HOA Fees | $7 |
| Bedrooms | 3 |
| Bathrooms | 2.00 |
| Full Baths | 2 |
| Total Square Footage | 1,912 |
| Living Square Footage | 1,912 |
| Square Footage | Owner |
| Acres | 0.20 |
| Year Built | 1973 |
| Type | Residential |
| Sub-Type | Single Family Detached |
| Restrictions | None |
| Unit Floor | 0 |
| Status | Active |
| HOPA | No Hopa |
| Membership Equity | No |
Community Information
| Address | 1749 Sw Coxswain Place |
|---|---|
| Area | 9 - Palm City |
| Subdivision | SEAGATE HARBOR |
| City | Palm City |
| County | Martin |
| State | FL |
| Zip Code | 34990 |
Amenities
| Amenities | Boating, Bike - Jog, Basketball, Shuffleboard, Playground |
|---|---|
| Utilities | Public Sewer, Public Water |
| Is Waterfront | Yes |
| Waterfront | Canal Width 1 - 80 |
| Has Pool | Yes |
| Boat Services | Private Dock, Lift, Ramp |
| Pets Allowed | Yes |
| Subdivision Amenities | Boating, Bike - Jog, Basketball, Shuffleboard, Playground |
Interior
| Interior Features | Cook Island, Split Bedroom, Walk-in Closet, Pantry, French Door, Entry Lvl Lvng Area |
|---|---|
| Appliances | Dishwasher, Dryer, Microwave, Refrigerator, Washer, Range - Gas |
| Heating | Central |
| Cooling | Central |
| Fireplace | No |
| # of Stories | 1 |
| Stories | 1.00 |
| Furnished | Furnished |
| Master Bedroom | Dual Sinks, Separate Shower |
Exterior
| Lot Description | < 1/4 Acre |
|---|---|
| Windows | Blinds |
| Roof | Metal |
| Construction | CBS, Block |
| Front Exposure | West |
Additional Information
| Date Listed | July 9th, 2024 |
|---|---|
| Days on Market | 459 |
| Zoning | RES |
| Foreclosure | No |
| Short Sale | No |
| RE / Bank Owned | No |
| HOA Fees | 7 |
| Parcel ID | 063841001000007307 |
Room Dimensions
| Master Bedroom | 13 x 11 |
|---|---|
| Living Room | 10 x 14 |
| Kitchen | 11 x 10 |
Listing Details
| Office | LYNQ Real Estate |
|---|---|
| sbanasiak419@comcast.net |

