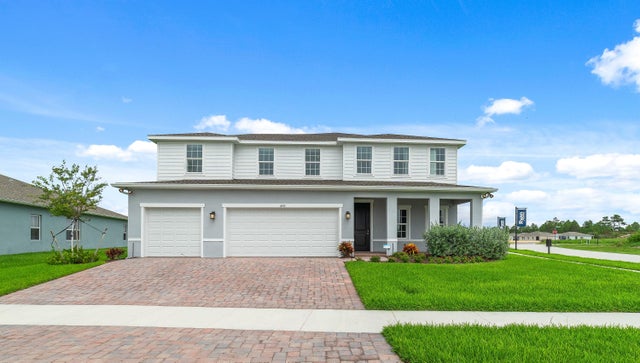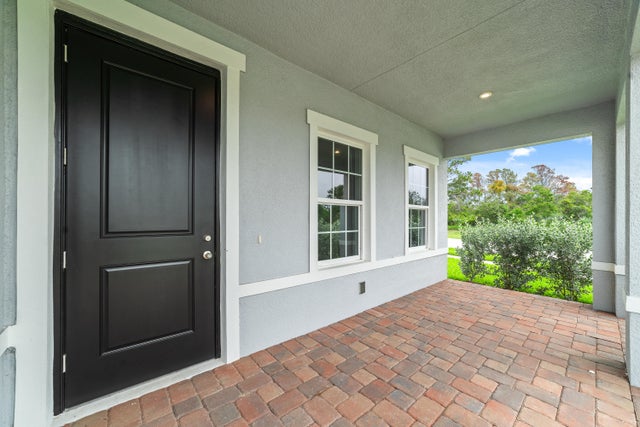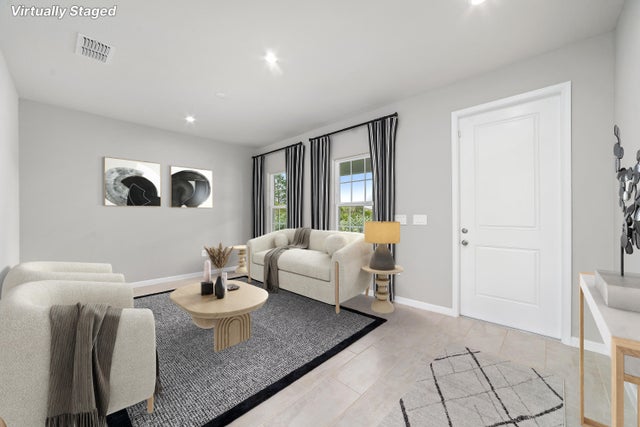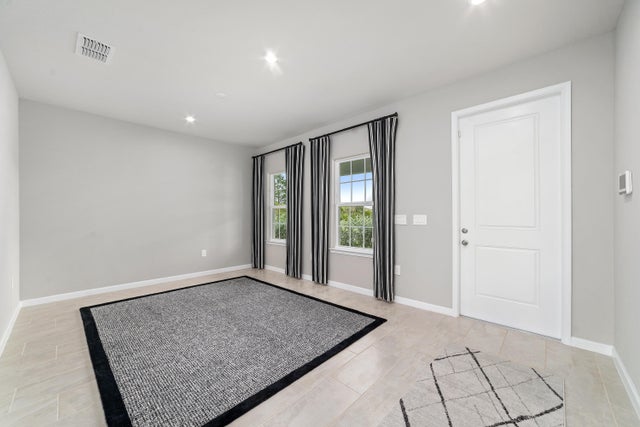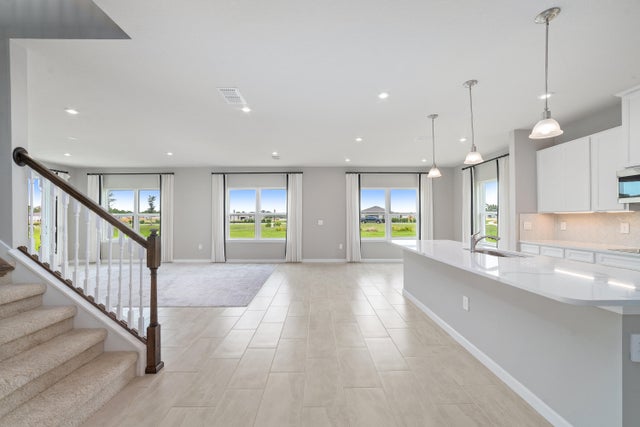About 6555 Pomello Court
***MAKE US AN OFFER TODAY *** FOR SALE/ RENT $4,900.00Extra Large home, Corner Lot. Builders model with approx.$100,000 in Builders upgrades!!! $ Discover Lost Tree Preserve, an enchanting, gated community just 7 miles from the beach. This is a lovely two-story home on a spacious homesite. Picture yourself in the beautiful Oakton model, The largest in the community! 5 bedrooms, 4 bathrooms, study, loft, and a 3-car garage. Enjoy the covered lanai and smart home conveniences of a WIFI garage opener and NEST thermostat. With completed amenities, including a relaxing pool area, clubhouse, and fitness room, all covered by a low HOA. Call and schedule a tour today to view this amazing property.
Features of 6555 Pomello Court
| MLS® # | RX-11003675 |
|---|---|
| USD | $694,000 |
| CAD | $971,912 |
| CNY | 元4,942,356 |
| EUR | €597,915 |
| GBP | £518,239 |
| RUB | ₽55,255,586 |
| HOA Fees | $159 |
| Bedrooms | 5 |
| Bathrooms | 4.00 |
| Full Baths | 4 |
| Total Square Footage | 3,327 |
| Living Square Footage | 3,327 |
| Square Footage | Tax Rolls |
| Acres | 0.26 |
| Year Built | 2023 |
| Type | Residential |
| Sub-Type | Single Family Detached |
| Restrictions | Buyer Approval, Lease OK w/Restrict, Tenant Approval, No Lease 1st Year |
| Style | Traditional |
| Unit Floor | 0 |
| Status | Active |
| HOPA | No Hopa |
| Membership Equity | No |
Community Information
| Address | 6555 Pomello Court |
|---|---|
| Area | 6331 - County Central (IR) |
| Subdivision | LOST TREE PRESERVE |
| City | Vero Beach |
| County | Indian River |
| State | FL |
| Zip Code | 32967 |
Amenities
| Amenities | Clubhouse, Community Room, Exercise Room, Pickleball, Sidewalks, Street Lights, Tennis, Park |
|---|---|
| Utilities | Cable, 3-Phase Electric, Public Sewer, Public Water |
| Parking | 2+ Spaces, Driveway, Garage - Attached |
| # of Garages | 3 |
| View | Lake |
| Is Waterfront | No |
| Waterfront | None |
| Has Pool | No |
| Pets Allowed | Yes |
| Unit | Corner |
| Subdivision Amenities | Clubhouse, Community Room, Exercise Room, Pickleball, Sidewalks, Street Lights, Community Tennis Courts, Park |
| Security | Gate - Manned |
Interior
| Interior Features | Split Bedroom, Walk-in Closet |
|---|---|
| Appliances | Auto Garage Open, Dishwasher, Dryer, Microwave, Range - Electric, Refrigerator, Washer, Washer/Dryer Hookup, Water Heater - Elec |
| Heating | Central, Electric |
| Cooling | Central, Electric |
| Fireplace | No |
| # of Stories | 2 |
| Stories | 2.00 |
| Furnished | Unfurnished |
| Master Bedroom | 2 Master Baths, Dual Sinks, Mstr Bdrm - Upstairs, Separate Shower, Spa Tub & Shower, 2 Master Suites |
Exterior
| Exterior Features | Covered Patio |
|---|---|
| Lot Description | 1/4 to 1/2 Acre, Private Road, Cul-De-Sac, Sidewalks, Paved Road |
| Windows | Sliding, Drapes |
| Roof | Comp Shingle |
| Construction | CBS |
| Front Exposure | Southeast |
School Information
| Elementary | Treasure Coast Elementary School |
|---|---|
| Middle | Storm Grove Middle School |
| High | Sebastian River High School |
Additional Information
| Date Listed | July 12th, 2024 |
|---|---|
| Days on Market | 472 |
| Zoning | PD |
| Foreclosure | No |
| Short Sale | No |
| RE / Bank Owned | No |
| HOA Fees | 159 |
| Parcel ID | 32391000007000000150.0 |
Room Dimensions
| Master Bedroom | 18.5 x 17.1 |
|---|---|
| Bedroom 2 | 14.2 x 13.1 |
| Bedroom 3 | 14.1 x 14.8 |
| Bedroom 4 | 13.2 x 14.3 |
| Bedroom 5 | 13.6 x 13.11 |
| Den | 18.9 x 12.7 |
| Living Room | 21.4 x 17.9 |
| Kitchen | 18.8 x 16.6 |
| Loft | 16.6 x 17 |
Listing Details
| Office | REDFIN CORPORATION |
|---|---|
| peter.phinney@redfin.com |

