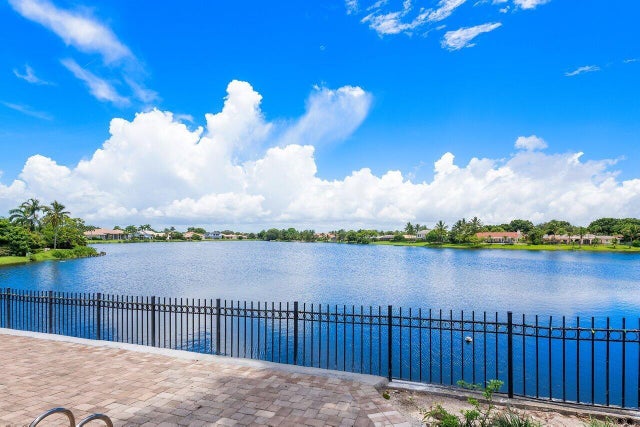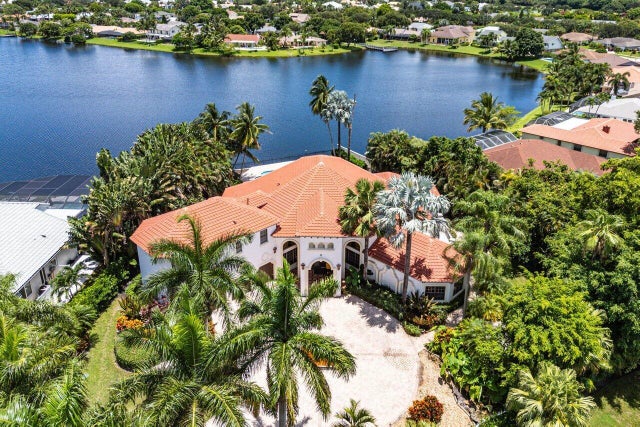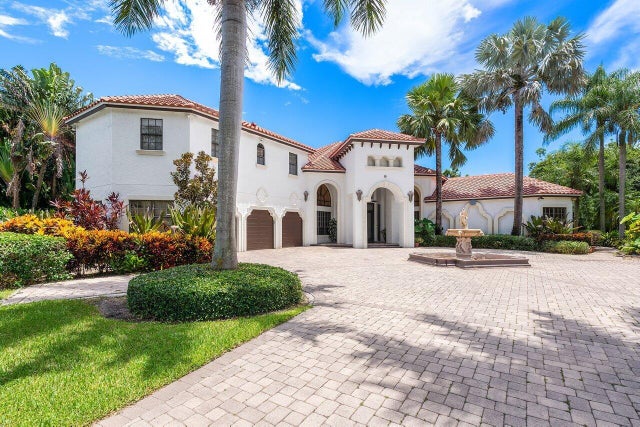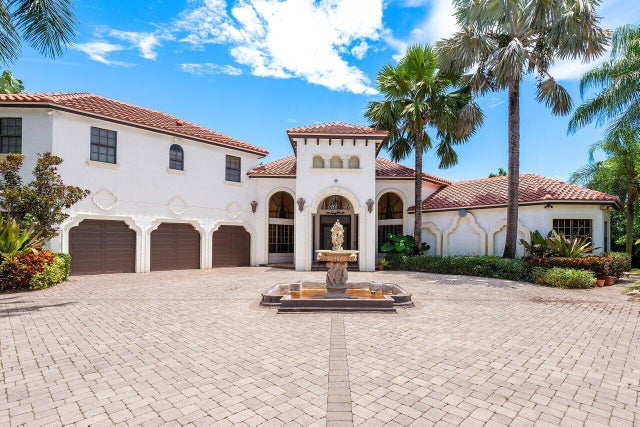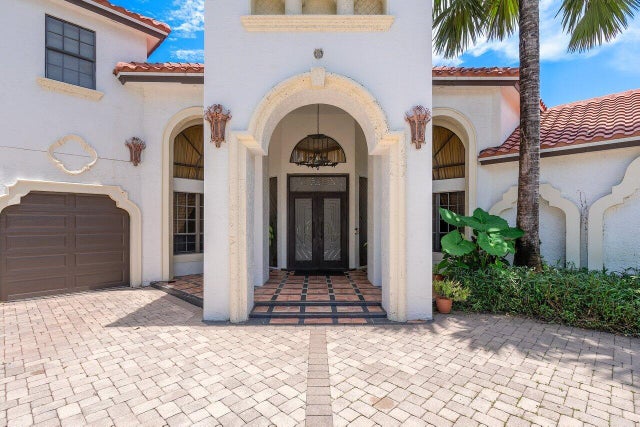About 17654 Bocaire Way
Price adjustment! Amazing! Majestic, elegant and light-filled home on a spectacular PRIVATE WATERFRONT property located on a quiet cul de sac! .67 of an acre of beautiful gardens, tropical pool & spa & huge screened porch looking over the serene lake. 6 bedrooms, 6.5 bathrooms - neutral tones & floor to ceiling windows. Primary boasts spa like his&her baths, massive built out closets, & a sitting area. Open living & dining room. Chef's kitchen w/ gas stove and a large family room with lake views! Plus a 3 car garage and generator. This home has everything! Bocaire is a boutique mandatory membership club - 239 homes w/ resort style amenities, new clubhouse, championship golf course, tennis, pickle, 24 hr fitness, high end dining, friendly & active community! A rated schools, close to beach & restaurants.
Features of 17654 Bocaire Way
| MLS® # | RX-11004929 |
|---|---|
| USD | $2,699,000 |
| CAD | $3,783,593 |
| CNY | 元19,202,764 |
| EUR | €2,322,519 |
| GBP | £2,021,343 |
| RUB | ₽218,019,012 |
| HOA Fees | $597 |
| Bedrooms | 6 |
| Bathrooms | 7.00 |
| Full Baths | 6 |
| Half Baths | 1 |
| Total Square Footage | 6,695 |
| Living Square Footage | 5,100 |
| Square Footage | Tax Rolls |
| Acres | 0.67 |
| Year Built | 1990 |
| Type | Residential |
| Sub-Type | Single Family Detached |
| Restrictions | Buyer Approval, Tenant Approval, No Lease First 2 Years |
| Style | Mediterranean |
| Unit Floor | 0 |
| Status | Active |
| HOPA | No Hopa |
| Membership Equity | Yes |
Community Information
| Address | 17654 Bocaire Way |
|---|---|
| Area | 4380 |
| Subdivision | BOCAIRE GOLF CLUB 3 |
| Development | Bocaire Country Club |
| City | Boca Raton |
| County | Palm Beach |
| State | FL |
| Zip Code | 33487 |
Amenities
| Amenities | Pool, Golf Course, Tennis, Bike - Jog, Clubhouse, Exercise Room, Library, Spa-Hot Tub, Sidewalks, Manager on Site, Putting Green, Street Lights, Internet Included, Cafe/Restaurant, Pickleball, Playground |
|---|---|
| Utilities | 3-Phase Electric, Public Water, Public Sewer, Cable |
| Parking | Garage - Attached, 2+ Spaces, Driveway, Drive - Circular, Drive - Decorative |
| # of Garages | 3 |
| View | Lake, Pool, Garden |
| Is Waterfront | Yes |
| Waterfront | Lake |
| Has Pool | Yes |
| Pool | Inground, Spa |
| Pets Allowed | Yes |
| Subdivision Amenities | Pool, Golf Course Community, Community Tennis Courts, Bike - Jog, Clubhouse, Exercise Room, Library, Spa-Hot Tub, Sidewalks, Manager on Site, Putting Green, Street Lights, Internet Included, Cafe/Restaurant, Pickleball, Playground |
| Security | Gate - Manned, Security Patrol, Private Guard, Wall |
Interior
| Interior Features | Wet Bar, Ctdrl/Vault Ceilings, Split Bedroom, Foyer, Sky Light(s), Walk-in Closet, Roman Tub, Cook Island, Closet Cabinets, Laundry Tub, Entry Lvl Lvng Area |
|---|---|
| Appliances | Washer, Dryer, Refrigerator, Dishwasher, Water Heater - Elec, Microwave, Auto Garage Open, Wall Oven, Range - Gas, Generator Whle House, Cooktop |
| Heating | Central, Electric |
| Cooling | Electric, Ceiling Fan, Central |
| Fireplace | No |
| # of Stories | 2 |
| Stories | 2.00 |
| Furnished | Unfurnished |
| Master Bedroom | Separate Shower, Separate Tub, Dual Sinks, 2 Master Baths, Mstr Bdrm - Ground, Mstr Bdrm - Sitting, 2 Master Suites |
Exterior
| Exterior Features | Fence, Covered Patio, Open Patio, Screened Patio, Auto Sprinkler, Lake/Canal Sprinkler, Zoned Sprinkler, Screen Porch |
|---|---|
| Lot Description | 1/4 to 1/2 Acre, 1/2 to < 1 Acre, Cul-De-Sac |
| Windows | Sliding, Blinds |
| Roof | Barrel |
| Construction | CBS |
| Front Exposure | South |
School Information
| Elementary | Calusa Elementary School |
|---|---|
| Middle | Omni Middle School |
| High | Spanish River Community High School |
Additional Information
| Date Listed | July 17th, 2024 |
|---|---|
| Days on Market | 452 |
| Zoning | RS |
| Foreclosure | No |
| Short Sale | No |
| RE / Bank Owned | No |
| HOA Fees | 597.16 |
| Parcel ID | 00424636130130120 |
| Waterfront Frontage | 100 |
Room Dimensions
| Master Bedroom | 20 x 17 |
|---|---|
| Bedroom 2 | 20 x 17 |
| Bedroom 3 | 12 x 10 |
| Bedroom 4 | 15 x 13 |
| Bedroom 5 | 17 x 13 |
| Dining Room | 16 x 10 |
| Family Room | 20 x 20 |
| Living Room | 26 x 20 |
| Kitchen | 20 x 12 |
| Patio | 41 x 24 |
Listing Details
| Office | Coldwell Banker |
|---|---|
| joseph.santini@floridamoves.com |

