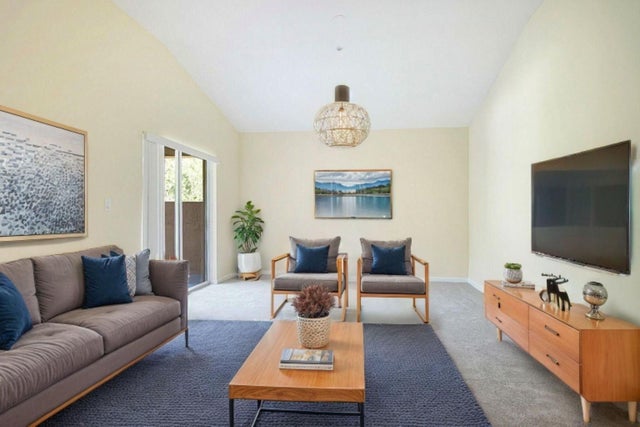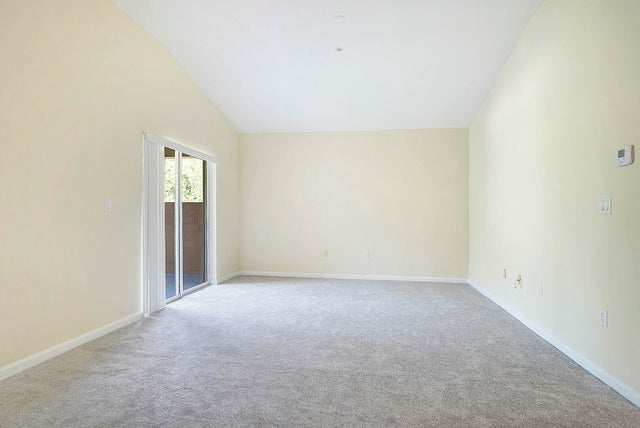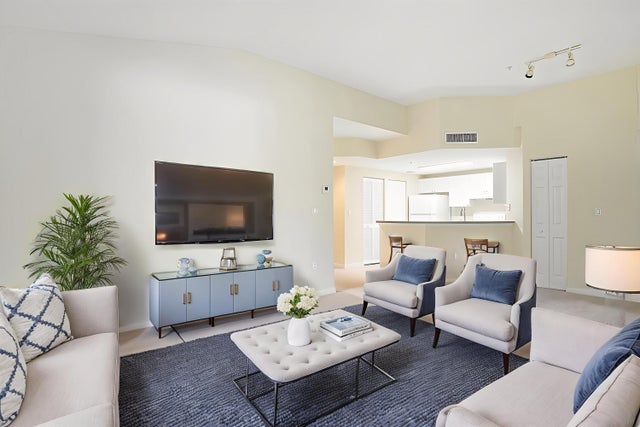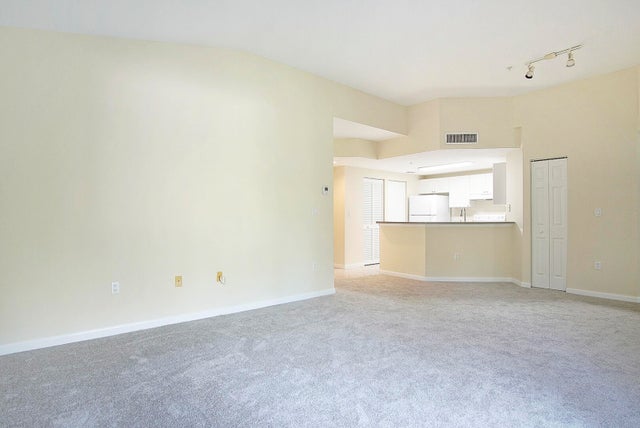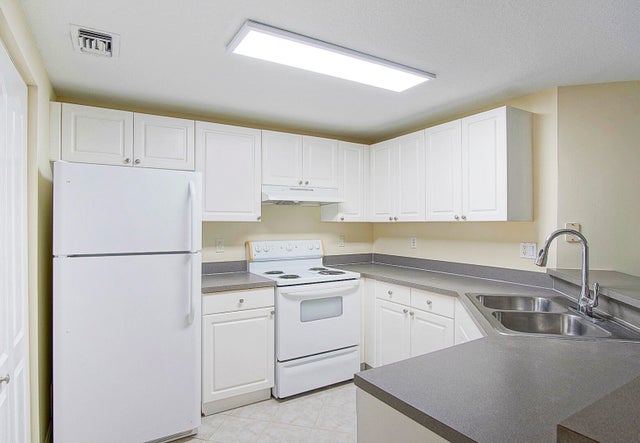About 5060 Fairways Circle #f312
Seller just made a SIGNIFICANT price reduction! This Vero Beach condo is a must-see! This inviting unit features a light-filled living space, a private balcony nestled in the trees, and ample storage, including a spacious walk-in closet. Recent updates like a new oven, new dishwasher, and newer A/C and water heater offer comfort and peace of mind. The Fairways community provides a pool, gym, and tennis, and is pet-friendly. All this is just minutes from beaches, shops, and dining. This is a fantastic opportunity to make this your new home!
Features of 5060 Fairways Circle #f312
| MLS® # | RX-11006679 |
|---|---|
| USD | $169,000 |
| CAD | $237,031 |
| CNY | 元1,204,471 |
| EUR | €144,934 |
| GBP | £125,866 |
| RUB | ₽13,699,647 |
| HOA Fees | $394 |
| Bedrooms | 1 |
| Bathrooms | 1.00 |
| Full Baths | 1 |
| Total Square Footage | 836 |
| Living Square Footage | 836 |
| Square Footage | Tax Rolls |
| Acres | 0.00 |
| Year Built | 1998 |
| Type | Residential |
| Sub-Type | Condo or Coop |
| Restrictions | Buyer Approval, Lease OK w/Restrict, No Lease 1st Year |
| Style | < 4 Floors, Mediterranean, Courtyard |
| Unit Floor | 3 |
| Status | Active |
| HOPA | No Hopa |
| Membership Equity | No |
Community Information
| Address | 5060 Fairways Circle #f312 |
|---|---|
| Area | 6321 - City of Vero Beach (IR) |
| Subdivision | FAIRWAYS AT GRAND HARBOR |
| City | Vero Beach |
| County | Indian River |
| State | FL |
| Zip Code | 32967 |
Amenities
| Amenities | Clubhouse, Pool, Street Lights, Tennis, Exercise Room, Sauna, Spa-Hot Tub, Bike Storage, Billiards, Dog Park |
|---|---|
| Utilities | Cable, 3-Phase Electric, Public Sewer, Public Water |
| Parking | Open |
| View | Garden |
| Is Waterfront | No |
| Waterfront | None |
| Has Pool | No |
| Pets Allowed | Restricted |
| Unit | Corner |
| Subdivision Amenities | Clubhouse, Pool, Street Lights, Community Tennis Courts, Exercise Room, Sauna, Spa-Hot Tub, Bike Storage, Billiards, Dog Park |
| Security | Gate - Unmanned |
Interior
| Interior Features | Walk-in Closet, Pantry, Built-in Shelves |
|---|---|
| Appliances | Dishwasher, Dryer, Range - Electric, Refrigerator, Water Heater - Elec, Smoke Detector, Fire Alarm, Washer/Dryer Hookup |
| Heating | Central, Electric |
| Cooling | Central, Electric, Ceiling Fan |
| Fireplace | No |
| # of Stories | 3 |
| Stories | 3.00 |
| Furnished | Unfurnished |
| Master Bedroom | Combo Tub/Shower |
Exterior
| Exterior Features | Tennis Court, Open Balcony |
|---|---|
| Lot Description | East of US-1 |
| Windows | Blinds, Verticals |
| Roof | Barrel |
| Construction | CBS, Frame/Stucco, Concrete |
| Front Exposure | North |
Additional Information
| Date Listed | July 23rd, 2024 |
|---|---|
| Days on Market | 452 |
| Zoning | RS-3 |
| Foreclosure | No |
| Short Sale | No |
| RE / Bank Owned | No |
| HOA Fees | 394 |
| Parcel ID | 32392300024060000312.0 |
Room Dimensions
| Master Bedroom | 16 x 15 |
|---|---|
| Living Room | 17 x 13 |
| Kitchen | 9 x 9 |
Listing Details
| Office | The Keyes Company |
|---|---|
| philtalbert@keyes.com |

