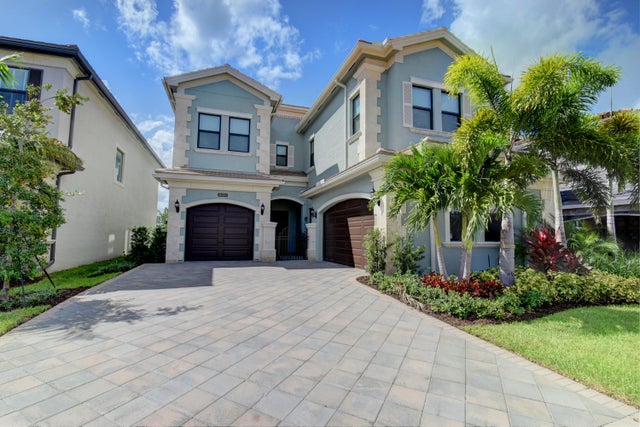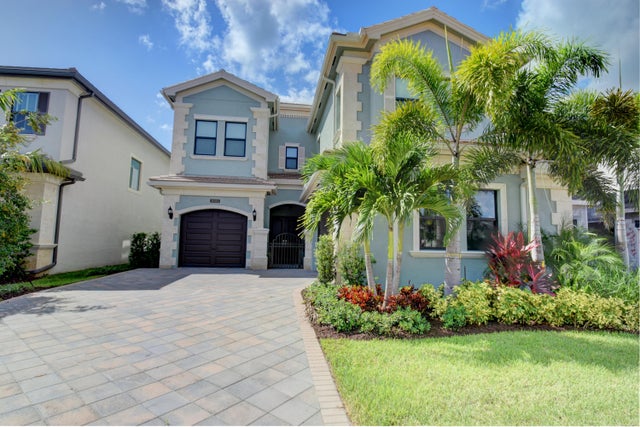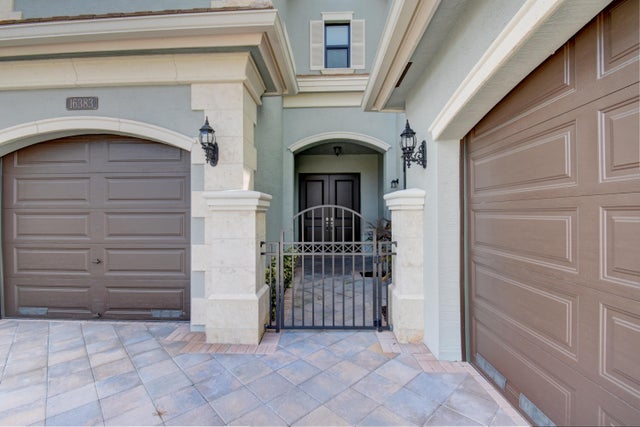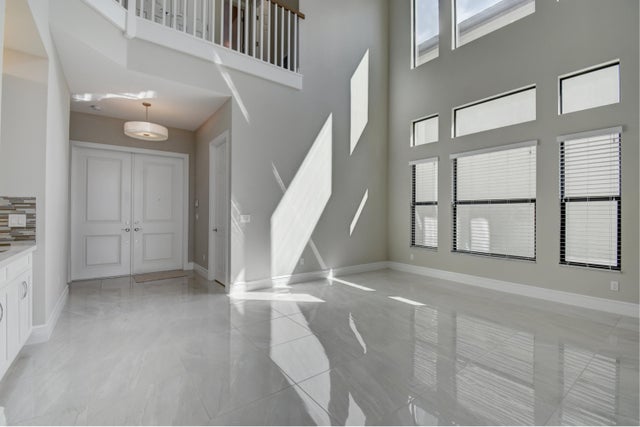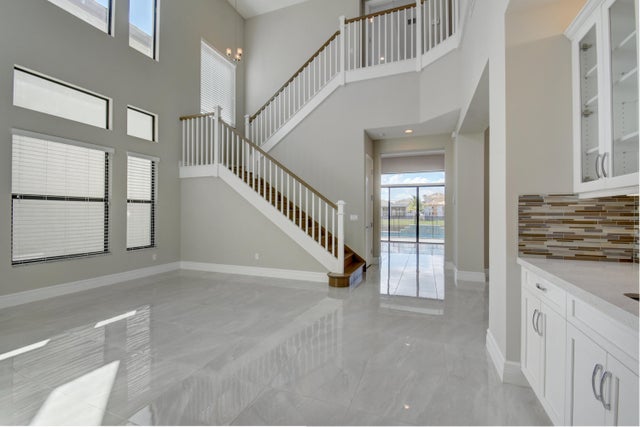About 16383 Pantheon Pass
Lowest priced 5 bedroom, 5 bath, pool & Lake view home in Seven Bridges! Beautiful lakefront two story Anabelle model featuring custom pool & spa, amazing upgrades including state of the art kitchen, white stacked shaker cabinets, upper & lower cabinet lighting, pot & pan drawers, upgraded quartz counter tops & island, upgraded glass tile back splash & kitchen aid stainless appliances, upgraded 24 x 24 porcelain tile floors throughout, formal living room, wet bar and open kitchen areas with engineered wood in upstairs hall & loft. Neutral colors throughout. Seven Bridges has world class amenities including full service restaurant, 3 pools, 13 tennis courts, fitness center.Why wait for new construction? This house has everything you need! It is in impeccable condition! Motivated seller!
Features of 16383 Pantheon Pass
| MLS® # | RX-11006913 |
|---|---|
| USD | $1,999,000 |
| CAD | $2,802,298 |
| CNY | 元14,222,425 |
| EUR | €1,720,161 |
| GBP | £1,497,097 |
| RUB | ₽161,474,622 |
| HOA Fees | $966 |
| Bedrooms | 5 |
| Bathrooms | 6.00 |
| Full Baths | 6 |
| Total Square Footage | 6,068 |
| Living Square Footage | 4,783 |
| Square Footage | Tax Rolls |
| Acres | 0.16 |
| Year Built | 2017 |
| Type | Residential |
| Sub-Type | Single Family Detached |
| Restrictions | Buyer Approval, Comercial Vehicles Prohibited |
| Style | Contemporary |
| Unit Floor | 2 |
| Status | Active Under Contract |
| HOPA | No Hopa |
| Membership Equity | No |
Community Information
| Address | 16383 Pantheon Pass |
|---|---|
| Area | 4740 |
| Subdivision | SEVEN BRIDGES |
| Development | SEVEN BRIDGES |
| City | Delray Beach |
| County | Palm Beach |
| State | FL |
| Zip Code | 33446 |
Amenities
| Amenities | Bike Storage, Cafe/Restaurant, Clubhouse, Community Room, Exercise Room, Manager on Site, Picnic Area, Sidewalks, Street Lights, Tennis, Bike - Jog |
|---|---|
| Utilities | Cable, 3-Phase Electric, Gas Natural |
| Parking | Driveway, Garage - Attached |
| # of Garages | 3 |
| View | Lake, Pool |
| Is Waterfront | Yes |
| Waterfront | Lake |
| Has Pool | Yes |
| Pool | Inground, Spa |
| Pets Allowed | Yes |
| Subdivision Amenities | Bike Storage, Cafe/Restaurant, Clubhouse, Community Room, Exercise Room, Manager on Site, Picnic Area, Sidewalks, Street Lights, Community Tennis Courts, Bike - Jog |
| Security | Burglar Alarm, Gate - Manned, Security Patrol, Security Sys-Owned |
| Guest House | No |
Interior
| Interior Features | Ctdrl/Vault Ceilings, Foyer, French Door, Roman Tub, Volume Ceiling, Walk-in Closet, Wet Bar |
|---|---|
| Appliances | Auto Garage Open, Dishwasher, Disposal, Dryer, Fire Alarm, Ice Maker, Microwave, Refrigerator, Smoke Detector, Wall Oven, Washer, Water Heater - Gas |
| Heating | Central, Electric, Gas |
| Cooling | Electric |
| Fireplace | No |
| # of Stories | 2 |
| Stories | 2.00 |
| Furnished | Unfurnished |
| Master Bedroom | Dual Sinks, Mstr Bdrm - Upstairs, Separate Shower, Separate Tub |
Exterior
| Exterior Features | Auto Sprinkler, Fence, Open Porch, Custom Lighting |
|---|---|
| Lot Description | < 1/4 Acre, West of US-1 |
| Windows | Blinds, Impact Glass, Verticals |
| Roof | S-Tile |
| Construction | CBS |
| Front Exposure | East |
School Information
| Elementary | Whispering Pines Elementary School |
|---|---|
| Middle | Eagles Landing Middle School |
| High | Olympic Heights Community High |
Additional Information
| Date Listed | July 24th, 2024 |
|---|---|
| Days on Market | 446 |
| Zoning | AGR-PU |
| Foreclosure | No |
| Short Sale | No |
| RE / Bank Owned | No |
| HOA Fees | 966 |
| Parcel ID | 00424630100005170 |
Room Dimensions
| Master Bedroom | 17 x 19 |
|---|---|
| Bedroom 2 | 13 x 13 |
| Bedroom 3 | 14 x 17 |
| Bedroom 4 | 12 x 12 |
| Bedroom 5 | 11 x 14 |
| Dining Room | 13 x 14 |
| Family Room | 17 x 22 |
| Living Room | 14 x 19 |
| Kitchen | 14 x 14 |
Listing Details
| Office | Lang Realty/ BR |
|---|---|
| regionalmanagement@langrealty.com |

