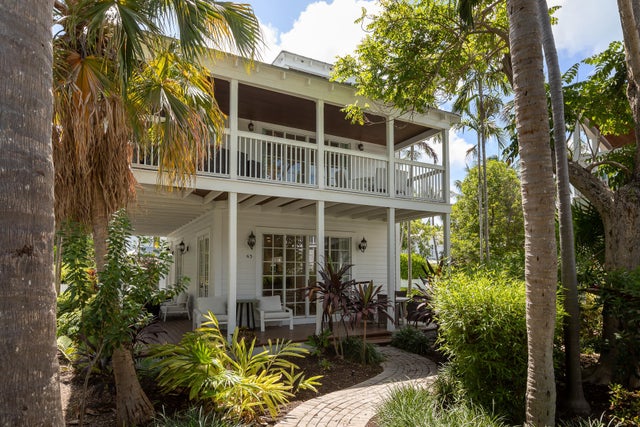About 63 Sunset Key Drive
Tranquil well maintained home professionally decorated on a private island five minutes off of Key West. Sunset Key. Tropical island living at its finest. The island has beautiful sand beaches , community resort style pool, fitness center, tennis courts , full service spa and a ocean front five star restaurant and bar. This exclusive community is dreamy and very secure. the ferry service to and from Key West runs 24 hours. Experience the serenity of truly being away from it all while just a short ferry ride to all Key West has to offer. Great investment opportunity for vacation rental, history can be provided.
Features of 63 Sunset Key Drive
| MLS® # | RX-11007144 |
|---|---|
| USD | $2,300,000 |
| CAD | $3,224,255 |
| CNY | 元16,363,971 |
| EUR | €1,979,175 |
| GBP | £1,722,523 |
| RUB | ₽185,788,710 |
| HOA Fees | $2,600 |
| Bedrooms | 2 |
| Bathrooms | 3.00 |
| Full Baths | 2 |
| Half Baths | 1 |
| Total Square Footage | 2,938 |
| Living Square Footage | 1,681 |
| Square Footage | Tax Rolls |
| Acres | 0.08 |
| Year Built | 1998 |
| Type | Residential |
| Sub-Type | Single Family Detached |
| Restrictions | Other |
| Style | Key West, Multi-Level |
| Unit Floor | 0 |
| Status | Pending |
| HOPA | No Hopa |
| Membership Equity | No |
Community Information
| Address | 63 Sunset Key Drive |
|---|---|
| Area | 5940 |
| Subdivision | Sunset Key(tank) island unread (0.0) |
| City | Key West |
| County | Monroe |
| State | FL |
| Zip Code | 33040 |
Amenities
| Amenities | Beach Access by Easement, Cafe/Restaurant, Exercise Room, Manager on Site, Pool, Tennis |
|---|---|
| Utilities | 3-Phase Electric, Public Sewer, Public Water |
| View | Pool |
| Is Waterfront | No |
| Waterfront | None |
| Has Pool | No |
| Pets Allowed | Yes |
| Subdivision Amenities | Beach Access by Easement, Cafe/Restaurant, Exercise Room, Manager on Site, Pool, Community Tennis Courts |
| Security | Private Guard, Security Patrol |
Interior
| Interior Features | Laundry Tub |
|---|---|
| Appliances | Dishwasher, Dryer, Microwave, Range - Electric, Refrigerator, Washer, Water Heater - Elec |
| Heating | Central |
| Cooling | Central |
| Fireplace | No |
| # of Stories | 2 |
| Stories | 2.00 |
| Furnished | Furniture Negotiable, Turnkey |
| Master Bedroom | Mstr Bdrm - Upstairs |
Exterior
| Exterior Features | Auto Sprinkler |
|---|---|
| Lot Description | < 1/4 Acre |
| Windows | Single Hung Metal |
| Roof | Metal |
| Construction | Frame |
| Front Exposure | South |
Additional Information
| Date Listed | July 25th, 2024 |
|---|---|
| Days on Market | 445 |
| Zoning | HPRD |
| Foreclosure | No |
| Short Sale | No |
| RE / Bank Owned | No |
| HOA Fees | 2600 |
| Parcel ID | 00000200000603 |
Room Dimensions
| Master Bedroom | 16 x 11.5 |
|---|---|
| Living Room | 25 x 20 |
| Kitchen | 13.5 x 10.5 |
Listing Details
| Office | Equestrian Sotheby's International Realty Inc. |
|---|---|
| debra.reece@sothebys.realty |

