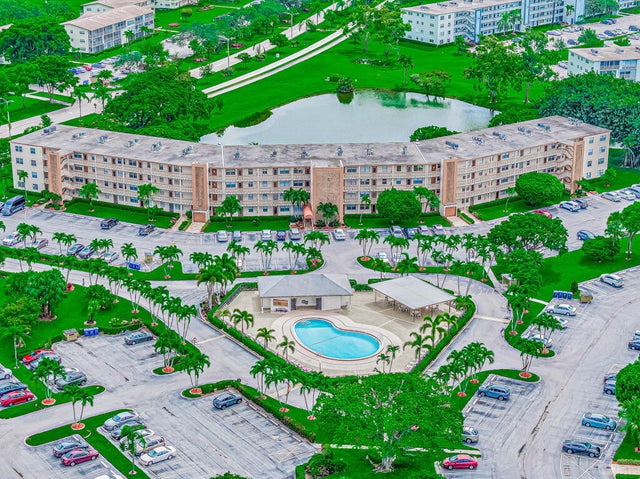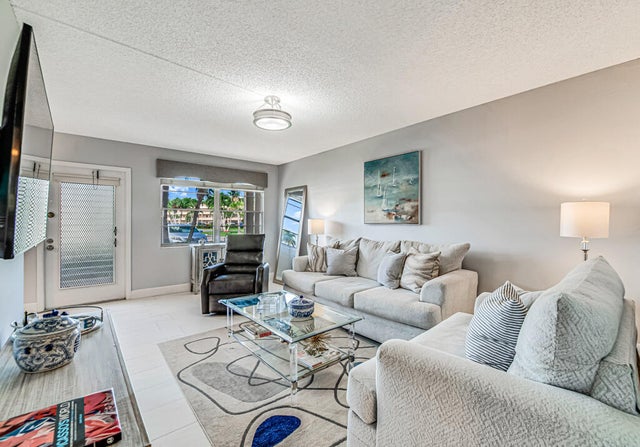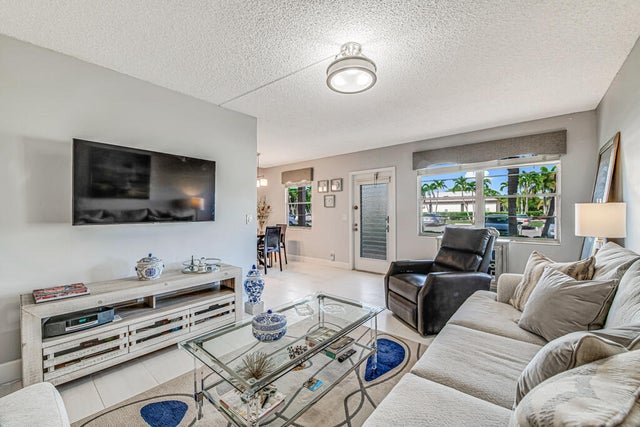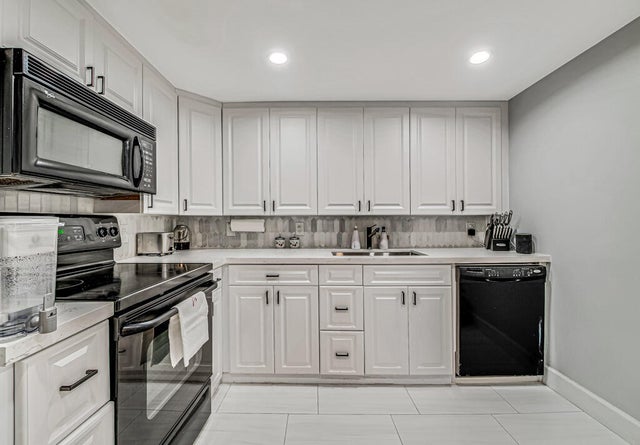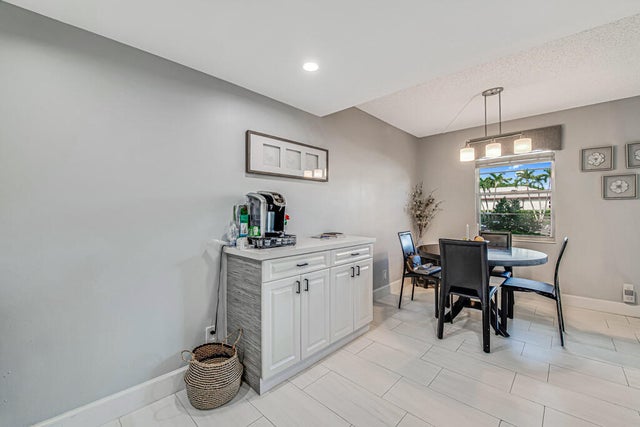About 1050 Newcastle C
Beautiful 2/2 completed renovated 1st Floor unit. Resort style living for a vibrant 55+ active community at Century Village. This community offers an unparalleled lifestyle that blends relaxation, recreation, and a strong sense of community. World-Class Amenities to enhance your quality of life. Resort-Style Swimming Pool, State-of-the-Art Fitness Center, Tennis and Pickleball Courts, Community Clubhouse: Walking Trails and Beautiful Landscaping: Gated -Manned community ensures peace of mind with 24/7 security, providing a safe and secure environment for all residents. Enjoy of their live shows, movies, entertainment classes and convenience buses transportation.Embrace the next chapter of your life at Century Village, where luxury, comfort, and community converge.
Features of 1050 Newcastle C
| MLS® # | RX-11008727 |
|---|---|
| USD | $165,000 |
| CAD | $231,421 |
| CNY | 元1,175,963 |
| EUR | €141,503 |
| GBP | £122,887 |
| RUB | ₽13,375,395 |
| HOA Fees | $858 |
| Bedrooms | 2 |
| Bathrooms | 2.00 |
| Full Baths | 2 |
| Total Square Footage | 1,024 |
| Living Square Footage | 896 |
| Square Footage | Tax Rolls |
| Acres | 0.00 |
| Year Built | 1981 |
| Type | Residential |
| Sub-Type | Condo or Coop |
| Style | < 4 Floors |
| Unit Floor | 1 |
| Status | Active |
| HOPA | Yes-Verified |
| Membership Equity | No |
Community Information
| Address | 1050 Newcastle C |
|---|---|
| Area | 4760 |
| Subdivision | CENTURY VILLAGE CONDO |
| Development | Century Village |
| City | Boca Raton |
| County | Palm Beach |
| State | FL |
| Zip Code | 33434 |
Amenities
| Amenities | Pool, Tennis, Bike - Jog, Clubhouse, Elevator, Exercise Room, Extra Storage, Common Laundry, Community Room, Game Room, Library, Trash Chute, Sidewalks, Billiards, Courtesy Bus, Pickleball, Indoor Pool |
|---|---|
| Utilities | 3-Phase Electric, Public Water, Public Sewer, Cable |
| Parking | Assigned, Guest |
| View | Other |
| Is Waterfront | No |
| Waterfront | None |
| Has Pool | No |
| Pets Allowed | No |
| Unit | Exterior Catwalk |
| Subdivision Amenities | Pool, Community Tennis Courts, Bike - Jog, Clubhouse, Elevator, Exercise Room, Extra Storage, Common Laundry, Community Room, Game Room, Library, Trash Chute, Sidewalks, Billiards, Courtesy Bus, Pickleball, Indoor Pool |
| Security | Gate - Manned |
| Guest House | No |
Interior
| Interior Features | Walk-in Closet, None |
|---|---|
| Appliances | Refrigerator, Range - Electric, Dishwasher, Water Heater - Elec, Disposal, Microwave |
| Heating | Central, Electric |
| Cooling | Electric, Central |
| Fireplace | No |
| # of Stories | 4 |
| Stories | 4.00 |
| Furnished | Furniture Negotiable |
| Master Bedroom | Separate Shower |
Exterior
| Exterior Features | Screened Patio |
|---|---|
| Lot Description | < 1/4 Acre, West of US-1 |
| Windows | Plantation Shutters, Blinds |
| Roof | Other |
| Construction | CBS |
| Front Exposure | West |
School Information
| Elementary | Whispering Pines Elementary School |
|---|---|
| Middle | Eagles Landing Middle School |
| High | Olympic Heights Community High |
Additional Information
| Date Listed | August 1st, 2024 |
|---|---|
| Days on Market | 442 |
| Zoning | AR |
| Foreclosure | No |
| Short Sale | No |
| RE / Bank Owned | No |
| HOA Fees | 858 |
| Parcel ID | 00424708150031050 |
Room Dimensions
| Master Bedroom | 11 x 14 |
|---|---|
| Bedroom 2 | 14 x 10 |
| Living Room | 14 x 18 |
| Kitchen | 9 x 8 |
Listing Details
| Office | Century 21 WC Realty |
|---|---|
| tim@c21wc.com |

