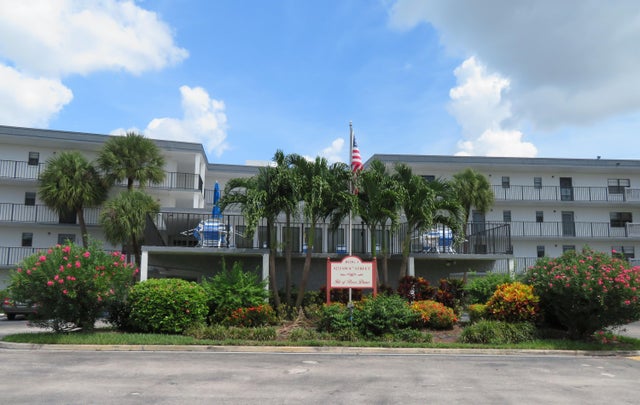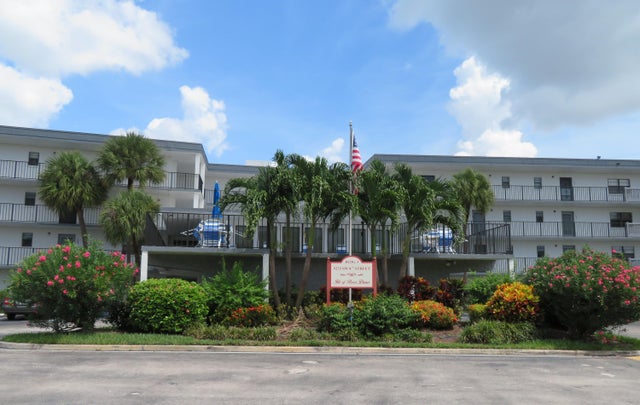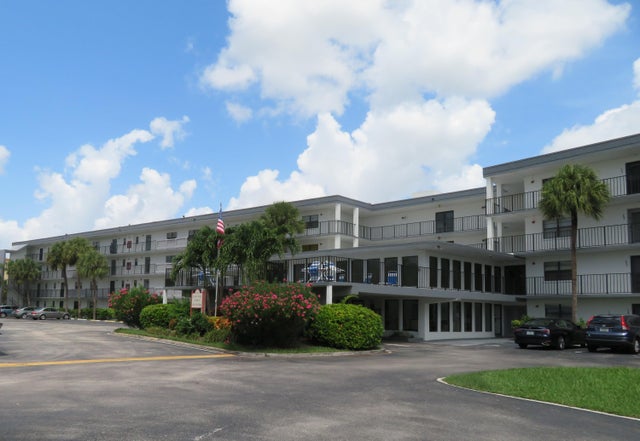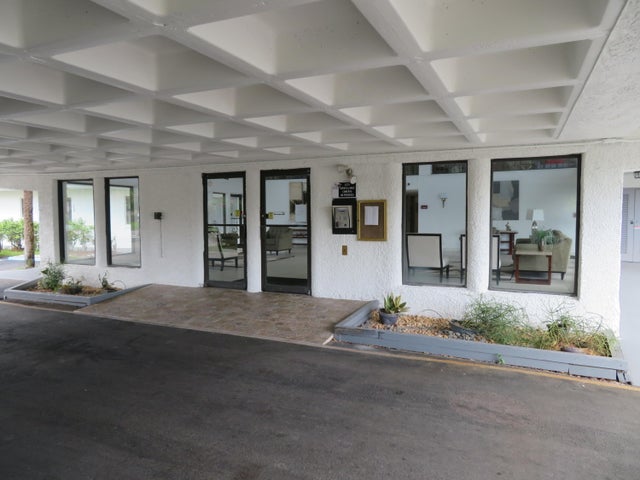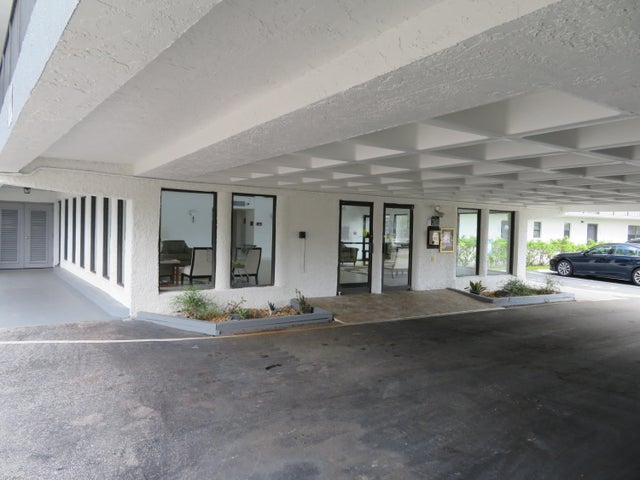About 9233 Sw 8th Street #119
** Motivated Sellers ** $20K REDUCTION! ASSOC. says 55+, credit 700+, 1 INDOOR CAT Allowed; LEASE after 1 yr. for 3 - 12 Mo; Xfinity Cable TV & Internet included; HTD Pool. Building has new Silicon & Foam roof 2023, and new exterior paint 2024. New pool building now open. Screened patio with W/D & tennis/garden view. A/C- 2022, new vanities & flooring in bathrooms, new carpet in bedroom, new Wtr. Htr.
Features of 9233 Sw 8th Street #119
| MLS® # | RX-11008986 |
|---|---|
| USD | $118,000 |
| CAD | $165,641 |
| CNY | 元841,588 |
| EUR | €102,001 |
| GBP | £88,495 |
| RUB | ₽9,575,535 |
| HOA Fees | $474 |
| Bedrooms | 1 |
| Bathrooms | 2.00 |
| Full Baths | 1 |
| Half Baths | 1 |
| Total Square Footage | 741 |
| Living Square Footage | 741 |
| Square Footage | Tax Rolls |
| Acres | 0.00 |
| Year Built | 1979 |
| Type | Residential |
| Sub-Type | Condo or Coop |
| Style | 4+ Floors |
| Unit Floor | 1 |
| Status | Active |
| HOPA | Yes-Verified |
| Membership Equity | No |
Community Information
| Address | 9233 Sw 8th Street #119 |
|---|---|
| Area | 4780 |
| Subdivision | ISLE of BOCA DUNES 3 |
| Development | ISLE of BOCA DUNES |
| City | Boca Raton |
| County | Palm Beach |
| State | FL |
| Zip Code | 33428 |
Amenities
| Amenities | Pool, Tennis, Elevator, Lobby, Extra Storage, Common Laundry, Library, Trash Chute, Sidewalks, Cabana, Street Lights |
|---|---|
| Utilities | 3-Phase Electric, Public Water, Public Sewer, Cable |
| Parking | Assigned, Guest, Vehicle Restrictions |
| View | Tennis, Garden |
| Is Waterfront | No |
| Waterfront | None |
| Has Pool | No |
| Pets Allowed | Restricted |
| Unit | Interior Hallway |
| Subdivision Amenities | Pool, Community Tennis Courts, Elevator, Lobby, Extra Storage, Common Laundry, Library, Trash Chute, Sidewalks, Cabana, Street Lights |
| Security | Entry Phone, Lobby, TV Camera, Security Light |
Interior
| Interior Features | Foyer, Walk-in Closet |
|---|---|
| Appliances | Washer, Dryer, Refrigerator, Range - Electric, Dishwasher, Water Heater - Elec, Smoke Detector, Fire Alarm |
| Heating | Central Individual, Electric |
| Cooling | Central Individual, Electric, Ceiling Fan |
| Fireplace | No |
| # of Stories | 4 |
| Stories | 4.00 |
| Furnished | Furnished, Unfurnished |
| Master Bedroom | Combo Tub/Shower |
Exterior
| Exterior Features | Covered Patio, Screened Patio, Auto Sprinkler, Cabana |
|---|---|
| Lot Description | < 1/4 Acre, Sidewalks, Public Road |
| Windows | Double Hung Metal, Sliding, Blinds, Verticals |
| Roof | Other |
| Construction | CBS |
| Front Exposure | East |
School Information
| Elementary | Hammock Pointe Elementary School |
|---|---|
| Middle | Eagles Landing Middle School |
| High | Olympic Heights Community High |
Additional Information
| Date Listed | August 1st, 2024 |
|---|---|
| Days on Market | 438 |
| Zoning | RES |
| Foreclosure | No |
| Short Sale | No |
| RE / Bank Owned | No |
| HOA Fees | 474 |
| Parcel ID | 00424730120031190 |
Room Dimensions
| Master Bedroom | 15 x 12 |
|---|---|
| Living Room | 23 x 12 |
| Kitchen | 10 x 10 |
| Patio | 10 x 10 |
Listing Details
| Office | Century 21 Tenace Realty |
|---|---|
| ellen@c21tenace.com |

