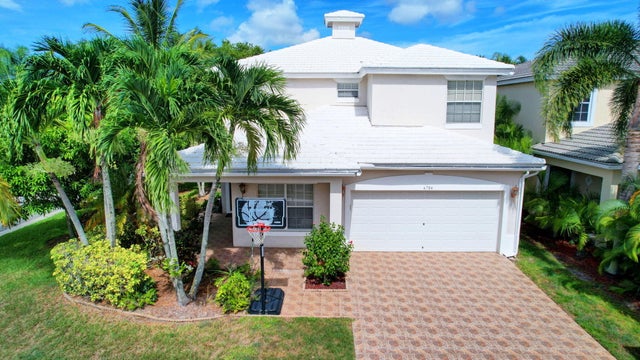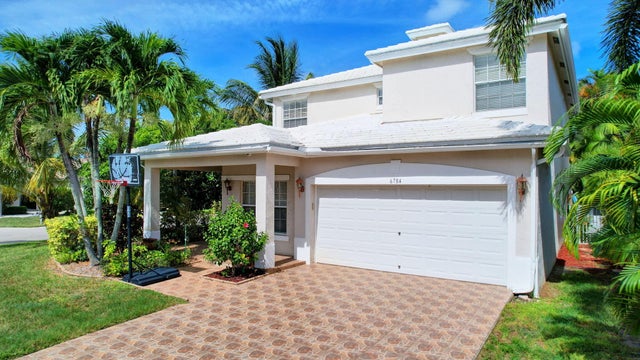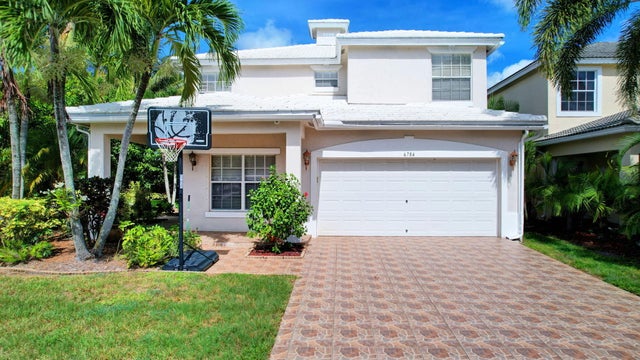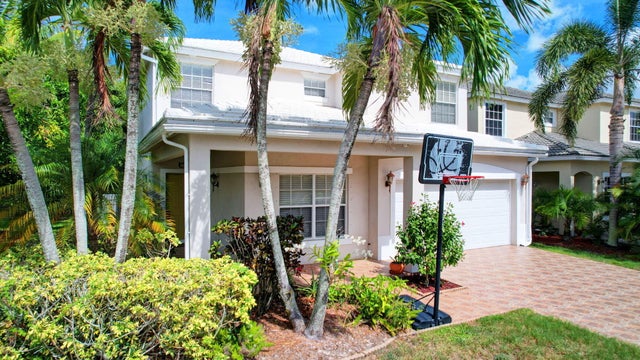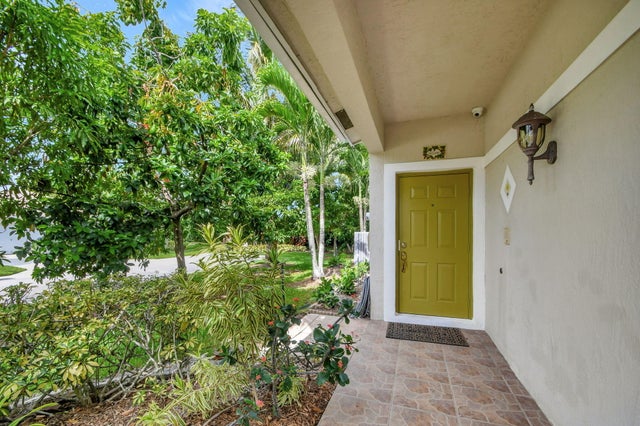About 6784 Hendry Drive
Just reduced and priced to sell! Rarely available spacious 4 bedroom 3 full bath home on a corner lot in a quiet gated community. Gourmet kitchen with granite countertops, large living areas, Large master and luxurious master bath, walk-in closets, large screen porch, beautiful green views. Credit for roof replacement offered by seller. Community offers pool, clubhouse, fitness center, and playground.
Features of 6784 Hendry Drive
| MLS® # | RX-11009616 |
|---|---|
| USD | $549,900 |
| CAD | $772,252 |
| CNY | 元3,918,807 |
| EUR | €473,227 |
| GBP | £411,845 |
| RUB | ₽43,304,075 |
| HOA Fees | $357 |
| Bedrooms | 4 |
| Bathrooms | 3.00 |
| Full Baths | 3 |
| Total Square Footage | 3,315 |
| Living Square Footage | 2,674 |
| Square Footage | Tax Rolls |
| Acres | 0.13 |
| Year Built | 2003 |
| Type | Residential |
| Sub-Type | Single Family Detached |
| Restrictions | Buyer Approval, Tenant Approval, Other |
| Style | Contemporary, Key West |
| Unit Floor | 0 |
| Status | Active Under Contract |
| HOPA | No Hopa |
| Membership Equity | No |
Community Information
| Address | 6784 Hendry Drive |
|---|---|
| Area | 5740 |
| Subdivision | LANTERN KEY |
| Development | LANTERN KEY |
| City | Lake Worth |
| County | Palm Beach |
| State | FL |
| Zip Code | 33463 |
Amenities
| Amenities | Pool, Clubhouse, Basketball, Exercise Room, Sidewalks, Street Lights, Internet Included, Playground |
|---|---|
| Utilities | 3-Phase Electric, Public Water, Public Sewer, Cable |
| Parking | Garage - Attached, 2+ Spaces, Driveway |
| # of Garages | 2 |
| View | Garden |
| Is Waterfront | No |
| Waterfront | None |
| Has Pool | No |
| Pets Allowed | Yes |
| Unit | Corner |
| Subdivision Amenities | Pool, Clubhouse, Basketball, Exercise Room, Sidewalks, Street Lights, Internet Included, Playground |
| Security | Gate - Unmanned, Security Sys-Owned |
Interior
| Interior Features | Split Bedroom, Pantry, Foyer, Walk-in Closet, Built-in Shelves, Closet Cabinets, Upstairs Living Area, Entry Lvl Lvng Area |
|---|---|
| Appliances | Washer, Dryer, Refrigerator, Range - Electric, Dishwasher, Water Heater - Elec, Disposal, Ice Maker, Microwave, Smoke Detector, Intercom, Auto Garage Open, Storm Shutters |
| Heating | Central, Electric |
| Cooling | Ceiling Fan, Central |
| Fireplace | No |
| # of Stories | 2 |
| Stories | 2.00 |
| Furnished | Unfurnished |
| Master Bedroom | Separate Shower, Separate Tub, Dual Sinks, Mstr Bdrm - Upstairs |
Exterior
| Exterior Features | Screened Patio, Auto Sprinkler, Well Sprinkler, Zoned Sprinkler, Room for Pool |
|---|---|
| Lot Description | < 1/4 Acre, Corner Lot |
| Windows | Blinds, Drapes, Verticals |
| Roof | Concrete Tile |
| Construction | CBS |
| Front Exposure | West |
School Information
| Elementary | Starlight Cove Elementary School |
|---|---|
| Middle | Tradewinds Middle School |
| High | Santaluces Community High |
Additional Information
| Date Listed | August 3rd, 2024 |
|---|---|
| Days on Market | 438 |
| Zoning | PUD |
| Foreclosure | No |
| Short Sale | No |
| RE / Bank Owned | No |
| HOA Fees | 357 |
| Parcel ID | 00424501160000630 |
Room Dimensions
| Master Bedroom | 17 x 14 |
|---|---|
| Bedroom 2 | 14 x 13 |
| Bedroom 3 | 14 x 10 |
| Bedroom 4 | 11 x 10 |
| Dining Room | 14 x 11, 14 x 10 |
| Family Room | 19 x 12 |
| Living Room | 13 x 13 |
| Kitchen | 14 x 11 |
| Loft | 10 x 8 |
| Patio | 20 x 20 |
Listing Details
| Office | United Realty Group, Inc |
|---|---|
| pbrownell@urgfl.com |

