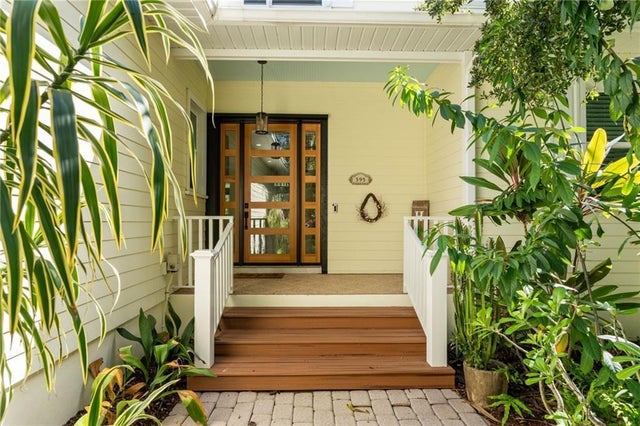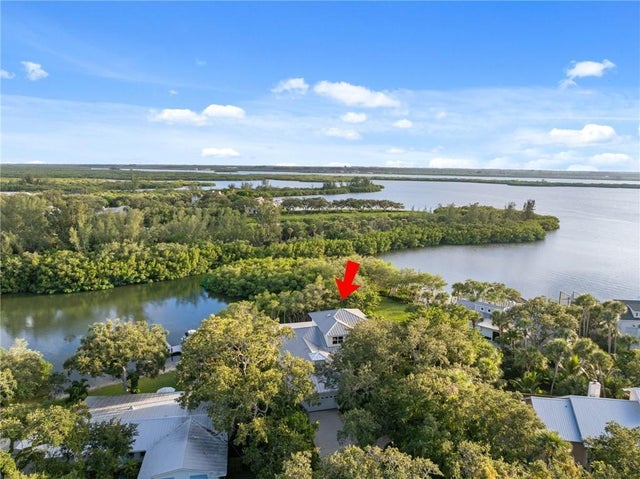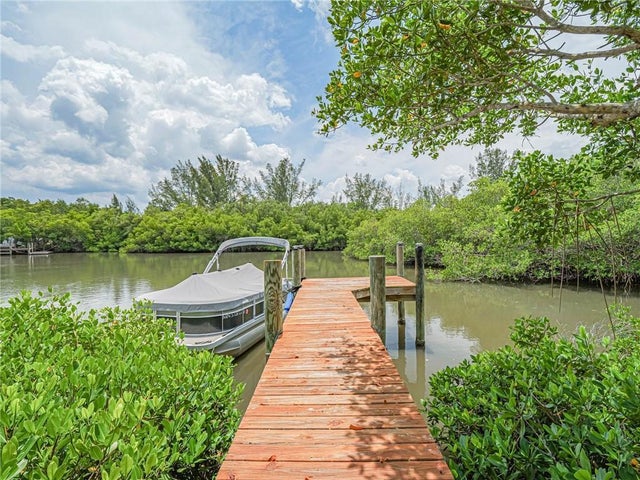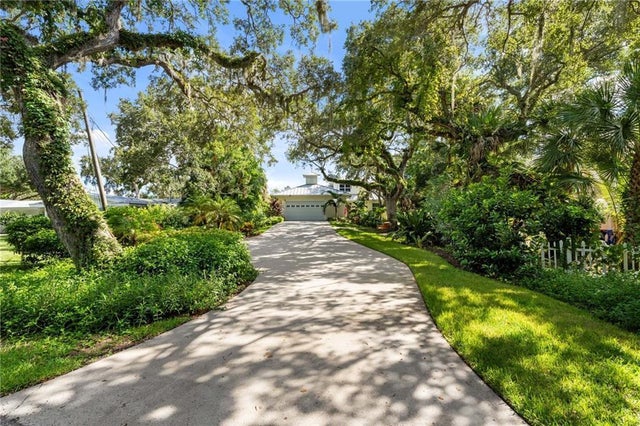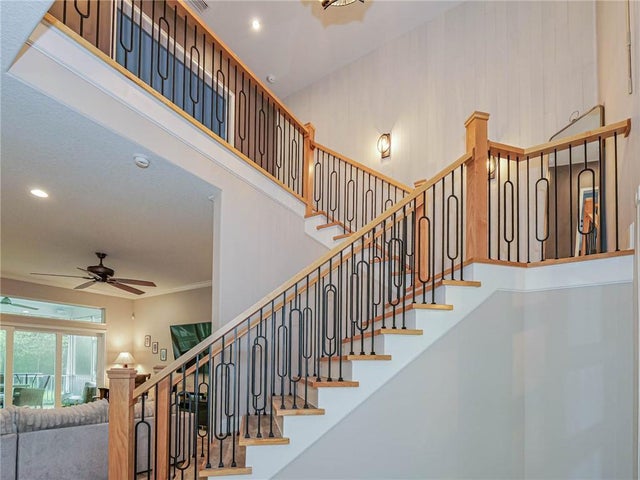About 395 Live Oak Drive
WATERFRONT! Incomparable value! Stately oak-canopied lane leads to this reimagined 4BD modern design of functionality, easy living, water + nature lover's paradise. Absolute privacy to enjoy magical sunsets, 2 docks with ample access for fishing, kayaking, jet skiing, manatee/otter/dolphin sightings. Solid construction, impact windows, metal roof, oversized garage, lavish maple & iron staircase, sumptuous new primary suite with ultra-luxurious bath, 2 whimsical porches, highly elevated lot. Prime location near beaches & Sebastian Inlet. Non-deed restricted. No HOA. Phenomenal Airbnb potential.
Features of 395 Live Oak Drive
| MLS® # | RX-11011180 |
|---|---|
| USD | $1,395,000 |
| CAD | $1,955,581 |
| CNY | 元9,925,104 |
| EUR | €1,200,413 |
| GBP | £1,044,748 |
| RUB | ₽112,684,892 |
| Bedrooms | 4 |
| Bathrooms | 3.00 |
| Full Baths | 2 |
| Half Baths | 1 |
| Total Square Footage | 4,056 |
| Living Square Footage | 2,843 |
| Square Footage | Owner |
| Acres | 0.72 |
| Year Built | 2000 |
| Type | Residential |
| Sub-Type | Single Family Detached |
| Restrictions | None |
| Unit Floor | 0 |
| Status | Active |
| HOPA | No Hopa |
| Membership Equity | No |
Community Information
| Address | 395 Live Oak Drive |
|---|---|
| Area | 5940 |
| Subdivision | ORCHID ISLAND NO 2 |
| City | Vero Beach |
| County | Indian River |
| State | FL |
| Zip Code | 32963 |
Amenities
| Amenities | None |
|---|---|
| Utilities | 3-Phase Electric, Septic, Cable, Water Available |
| Parking | Garage - Attached, 2+ Spaces, Driveway |
| # of Garages | 2 |
| View | River, Canal |
| Is Waterfront | Yes |
| Waterfront | Intracoastal, River, Navigable |
| Has Pool | No |
| Pets Allowed | Yes |
| Subdivision Amenities | None |
Interior
| Interior Features | Fireplace(s), Pantry, Walk-in Closet, Volume Ceiling, Cook Island |
|---|---|
| Appliances | Washer, Dryer, Refrigerator, Dishwasher, Water Heater - Elec, Microwave, Water Softener-Owned, Wall Oven, Cooktop |
| Heating | Central, Electric |
| Cooling | Electric, Ceiling Fan, Central |
| Fireplace | Yes |
| # of Stories | 2 |
| Stories | 2.00 |
| Furnished | Unfurnished |
| Master Bedroom | Separate Shower, Separate Tub, Dual Sinks, Mstr Bdrm - Upstairs |
Exterior
| Exterior Features | Open Porch, Screen Porch |
|---|---|
| Lot Description | 1/2 to < 1 Acre |
| Windows | Single Hung Metal, Sliding, Impact Glass |
| Roof | Metal |
| Construction | Concrete, Block |
| Front Exposure | East |
Additional Information
| Date Listed | August 9th, 2024 |
|---|---|
| Days on Market | 429 |
| Zoning | RS-3 |
| Foreclosure | No |
| Short Sale | No |
| RE / Bank Owned | No |
| Parcel ID | 31392700002000000212.0 |
| Waterfront Frontage | 433 |
Room Dimensions
| Master Bedroom | 20 x 14 |
|---|---|
| Bedroom 2 | 18 x 12 |
| Bedroom 3 | 16 x 12 |
| Bedroom 4 | 12 x 12 |
| Dining Room | 16 x 12 |
| Living Room | 20 x 18 |
| Kitchen | 18 x 18 |
| Bonus Room | 15 x 9, 12 x 9, 12 x 12 |
| Porch | 40 x 12 |
Listing Details
| Office | Billero & Billero Properties |
|---|---|
| billero@aol.com |

