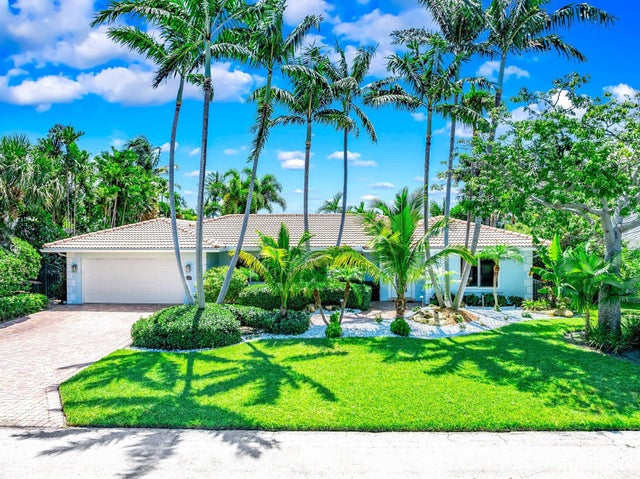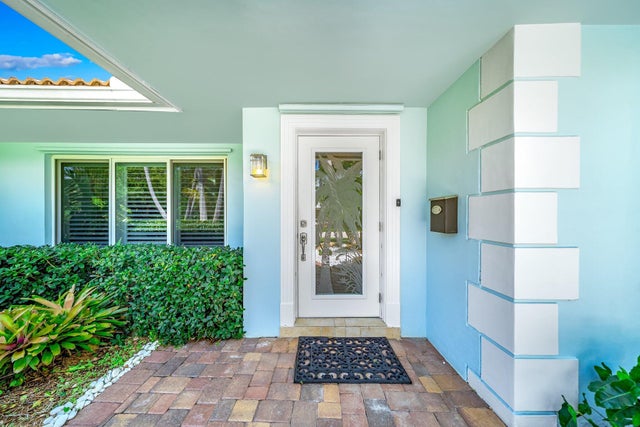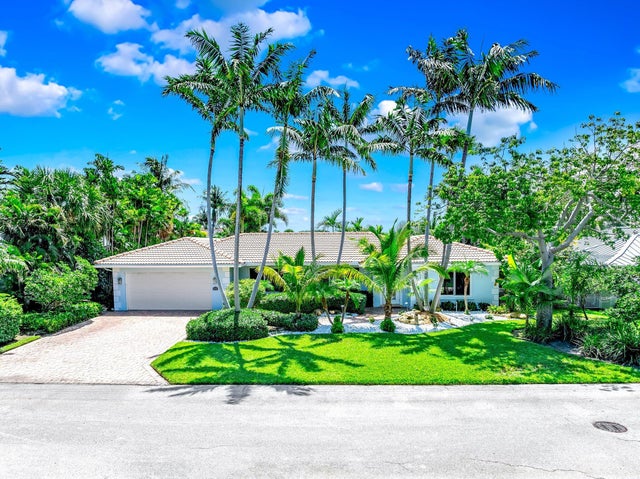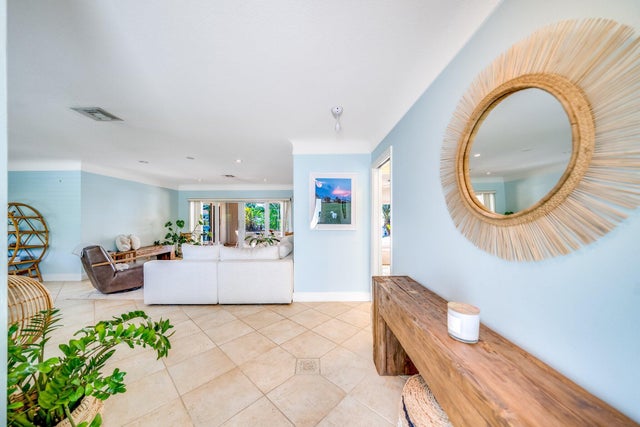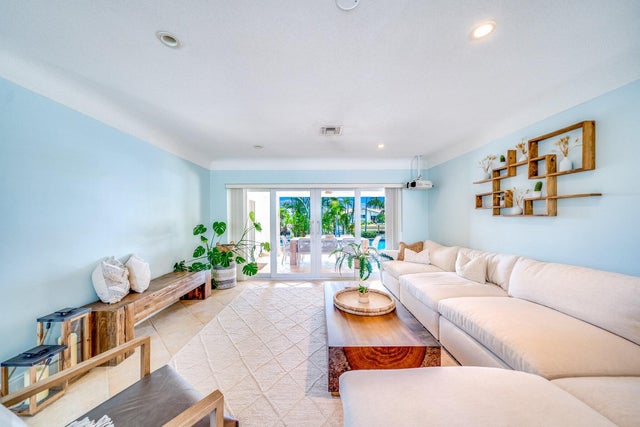About 4010 Ne 25th Avenue
Boaters Dream! Priced to Sell! Discover your slice of paradise in the prestigious and highly sought-after Lighthouse Point! This elegant 3BR, 2.5BA split floor plan home showcases luxurious quartzite countertops, sophisticated tile flooring, charming plantation shutters, and a spacious 2-car garage with ample storage. The lush, tropical backyard is your own private resort, featuring a sparkling pool, rejuvenating hot tub, and refreshing outdoor shower, perfect for entertaining or simply unwinding after a day on the water. Enjoy seamless indoor-outdoor living with impact windows and sliders framing stunning views. 90-foot dock with concrete pilings, deep wide canal, and no fixed bridges for direct Intracoastal and ocean access. Coastal living at its finest! Schedule your private showing!
Features of 4010 Ne 25th Avenue
| MLS® # | RX-11011575 |
|---|---|
| USD | $2,299,000 |
| CAD | $3,222,853 |
| CNY | 元16,356,856 |
| EUR | €1,978,315 |
| GBP | £1,721,774 |
| RUB | ₽185,707,932 |
| Bedrooms | 3 |
| Bathrooms | 3.00 |
| Full Baths | 2 |
| Half Baths | 1 |
| Total Square Footage | 2,189 |
| Living Square Footage | 2,189 |
| Square Footage | Tax Rolls |
| Acres | 0.21 |
| Year Built | 1969 |
| Type | Residential |
| Sub-Type | Single Family Detached |
| Restrictions | Lease OK, None |
| Style | < 4 Floors, Contemporary |
| Unit Floor | 0 |
| Status | Active |
| HOPA | No Hopa |
| Membership Equity | No |
Community Information
| Address | 4010 Ne 25th Avenue |
|---|---|
| Area | 3221 |
| Subdivision | VENETIAN ISLES 2ND SEC |
| City | Lighthouse Point |
| County | Broward |
| State | FL |
| Zip Code | 33064 |
Amenities
| Amenities | Boating, Bike - Jog, Sidewalks, Street Lights |
|---|---|
| Utilities | Public Water, Public Sewer, Cable |
| Parking | Garage - Attached, 2+ Spaces |
| # of Garages | 2 |
| View | Canal, Pool |
| Is Waterfront | Yes |
| Waterfront | No Fixed Bridges, Ocean Access, Canal Width 81 - 120 |
| Has Pool | Yes |
| Pool | Inground, Heated, Spa |
| Boat Services | Private Dock, Up to 90 Ft Boat, Electric Available, Water Available |
| Pets Allowed | Yes |
| Subdivision Amenities | Boating, Bike - Jog, Sidewalks, Street Lights |
Interior
| Interior Features | Split Bedroom, Pantry, Foyer, Walk-in Closet, Cook Island, Closet Cabinets, Entry Lvl Lvng Area |
|---|---|
| Appliances | Washer, Dryer, Refrigerator, Dishwasher, Disposal, Auto Garage Open, Storm Shutters, Cooktop |
| Heating | Central, Electric |
| Cooling | Electric, Ceiling Fan, Central |
| Fireplace | No |
| # of Stories | 1 |
| Stories | 1.00 |
| Furnished | Unfurnished, Furniture Negotiable |
| Master Bedroom | Dual Sinks, Mstr Bdrm - Ground |
Exterior
| Exterior Features | Fence, Outdoor Shower, Auto Sprinkler, Shutters |
|---|---|
| Lot Description | < 1/4 Acre |
| Windows | Sliding, Plantation Shutters, Impact Glass |
| Roof | S-Tile |
| Construction | Concrete, Block |
| Front Exposure | West |
School Information
| Elementary | Norcrest Elementary School |
|---|---|
| Middle | Deerfield Beach Middle School |
| High | Deerfield Beach High School |
Additional Information
| Date Listed | August 11th, 2024 |
|---|---|
| Days on Market | 427 |
| Zoning | RS-3 |
| Foreclosure | No |
| Short Sale | No |
| RE / Bank Owned | No |
| Parcel ID | 484317031120 |
| Waterfront Frontage | 90 ft |
Room Dimensions
| Master Bedroom | 13 x 19 |
|---|---|
| Bedroom 2 | 13 x 18 |
| Bedroom 3 | 12 x 14 |
| Living Room | 24 x 15 |
| Kitchen | 24 x 17 |
Listing Details
| Office | Florida Premier Realty of the Palm Beaches LLC |
|---|---|
| btavernise@aol.com |

