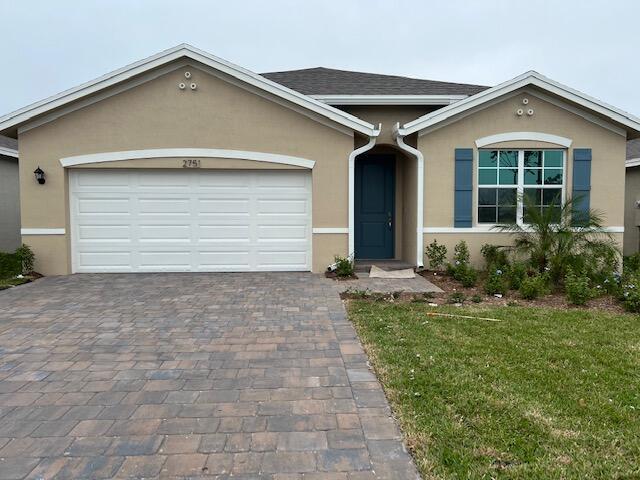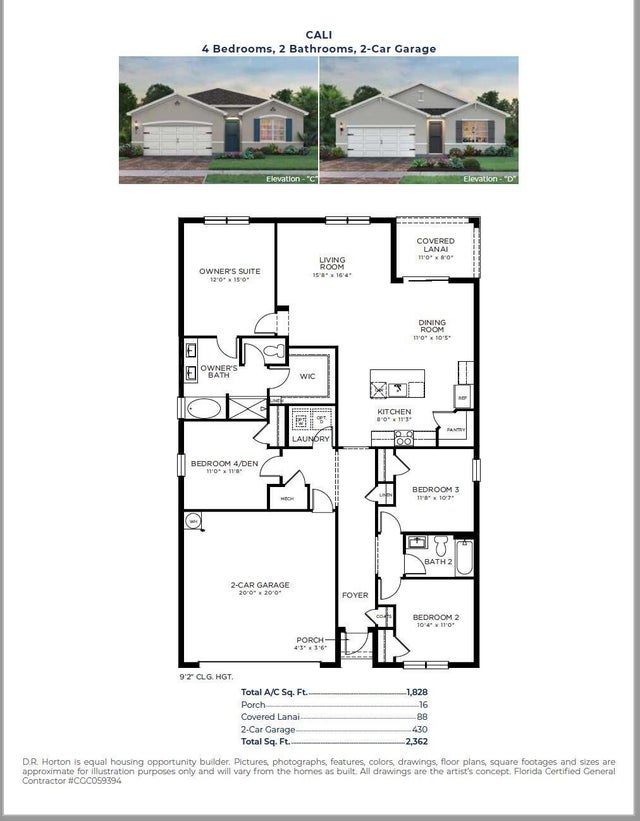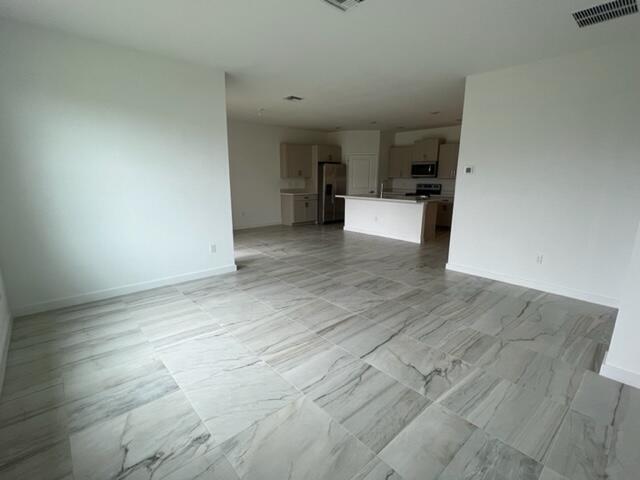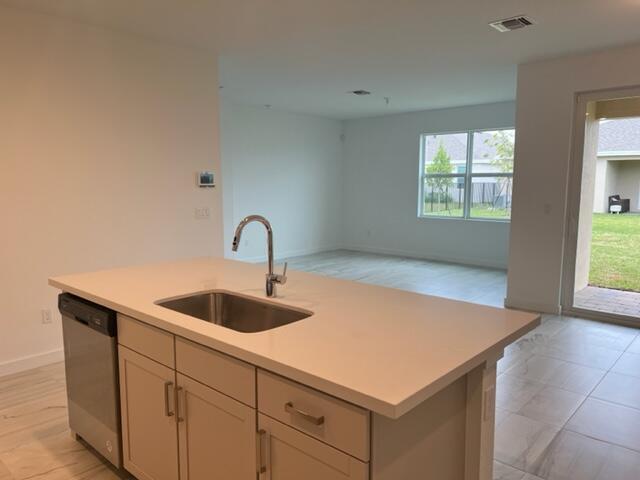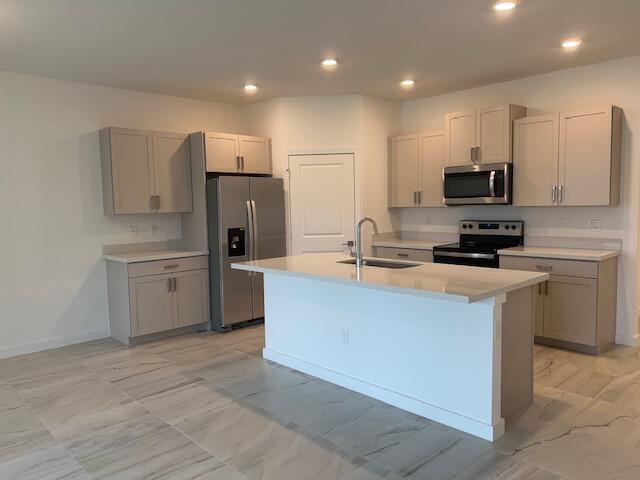About 2751 Ne Breezeway Circle
Discover the epitome of coastal living in this impeccably maintained 4-bed, 2-bath CBS home nestled within the sought-after Seawalk community of Jensen Beach. With full hurricane impact windows ensuring safety and tranquility, this residence invites you to embrace the Florida lifestyle. Boasting 18-inch ceramic tiles and carpeted bedrooms, the home exudes elegance, while the kitchen dazzles with quartz countertops, stainless steel appliances and a convenient island perfect for meeting all your dining and entertaining needs. Step outside to the lanai and relish the balmy breezes. Enjoy access to the community pool with cabana, while downtown Jensen Beach's vibrant shopping and dining scene awaits just a short stroll away.With local beaches mere minutes from your doorstep, this haven promises the ultimate in convenience and comfort. Tenant occupied, lease ends January 31st, 2025.
Features of 2751 Ne Breezeway Circle
| MLS® # | RX-11012982 |
|---|---|
| USD | $525,000 |
| CAD | $734,932 |
| CNY | 元3,734,798 |
| EUR | €453,397 |
| GBP | £399,045 |
| RUB | ₽42,054,495 |
| HOA Fees | $272 |
| Bedrooms | 4 |
| Bathrooms | 2.00 |
| Full Baths | 2 |
| Total Square Footage | 2,356 |
| Living Square Footage | 1,811 |
| Square Footage | Tax Rolls |
| Acres | 0.14 |
| Year Built | 2022 |
| Type | Residential |
| Sub-Type | Single Family Detached |
| Restrictions | Lease OK w/Restrict, Buyer Approval |
| Unit Floor | 0 |
| Status | Active |
| HOPA | No Hopa |
| Membership Equity | No |
Community Information
| Address | 2751 Ne Breezeway Circle |
|---|---|
| Area | 3 - Jensen Beach/Stuart - North of Roosevelt Br |
| Subdivision | OCEAN BREEZE WEST |
| City | Ocean Breeze |
| County | Martin |
| State | FL |
| Zip Code | 34957 |
Amenities
| Amenities | Cabana, Pool, Sidewalks |
|---|---|
| Utilities | 3-Phase Electric, Public Sewer, Public Water |
| # of Garages | 2 |
| Is Waterfront | No |
| Waterfront | None |
| Has Pool | No |
| Pets Allowed | Restricted |
| Subdivision Amenities | Cabana, Pool, Sidewalks |
Interior
| Interior Features | Built-in Shelves, Entry Lvl Lvng Area, Cook Island, Walk-in Closet |
|---|---|
| Appliances | Dishwasher, Disposal, Dryer, Microwave, Range - Electric, Refrigerator, Washer |
| Heating | Central |
| Cooling | Central |
| Fireplace | No |
| # of Stories | 1 |
| Stories | 1.00 |
| Furnished | Unfurnished |
| Master Bedroom | Dual Sinks, Mstr Bdrm - Ground |
Exterior
| Lot Description | < 1/4 Acre |
|---|---|
| Construction | CBS, Concrete |
| Front Exposure | West |
Additional Information
| Date Listed | August 16th, 2024 |
|---|---|
| Days on Market | 440 |
| Zoning | RES |
| Foreclosure | No |
| Short Sale | No |
| RE / Bank Owned | No |
| HOA Fees | 272 |
| Parcel ID | 223741034000008000 |
Room Dimensions
| Master Bedroom | 8 x 11.25 |
|---|---|
| Living Room | 15.6 x 16.3 |
| Kitchen | 12 x 15 |
Listing Details
| Office | LYNQ Real Estate |
|---|---|
| sbanasiak419@comcast.net |

