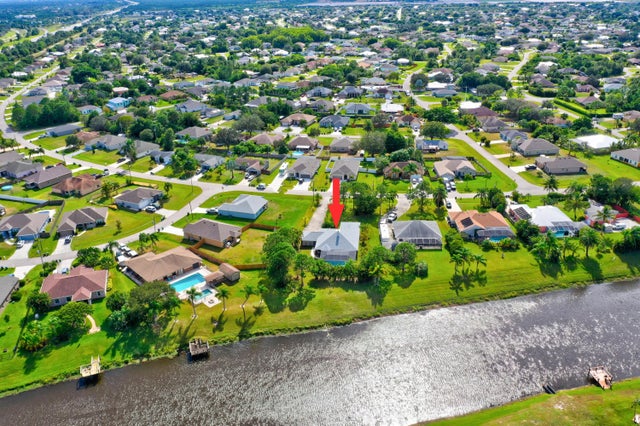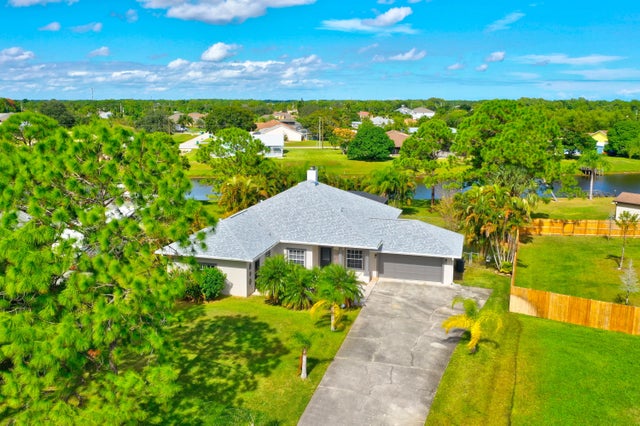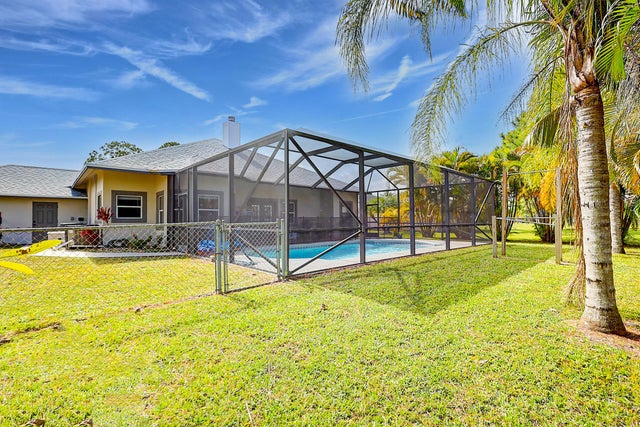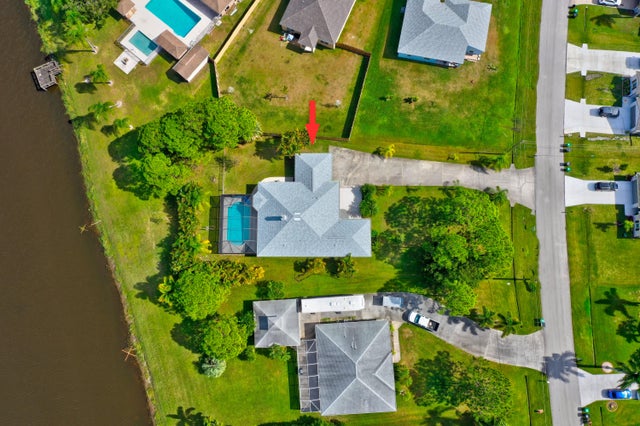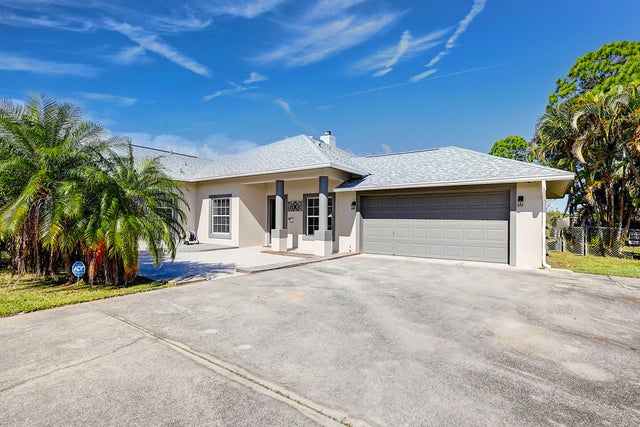About 256 Sw Ridgecrest Drive
INCOME PRODUCING HOME! Impeccably maintained, 1-story, CBS home with 4 bedrooms, 3.5 bathrooms, & gorgeous water views! The interior features high volume ceilings, tile floors, & LARGE OPEN KITCHEN, the perfect blend of style & functionality. Located on OVER HALF AN ACRE, this property INCLUDES A MOTHER-IN-LAW SUITE COMPLETE WITH A KITCHENETTE, FULL BATHROOM, & SEPARATE ENTRANCE! Enjoy a GORGEOUS, HEATED, SCREENED-IN POOL, with a tranquil view of the water, perfect for kayaking, canoeing, and fishing. The primary bedroom serves as a retreat with a sitting area and a generous walk-in closet, complemented by an oversized bathroom featuring a walk-in shower and jetted tub. Additional highlights include a double-sided fireplace,7,000 KW generator with dedicated electrical panel, a NEW ROOF (2023), UPDATED BATHROOMS, NEWER A/C UNIT (2021), NEW WASHER/DRYER, NEW POOL HEATER, NEW REFRIGERATOR and so much more! The 104' long driveway provides ample space for multiple cars, boats, or an RV. This residence offers, not only a home, but a lifestyle filled with comfort, style, and outdoor serenity - the very reasons so many people are moving to Florida. With NO HOA and an AMAZING LOCATION, this home is an Intelligent Investment Opportunity or a great place to call home.
Features of 256 Sw Ridgecrest Drive
| MLS® # | RX-11014904 |
|---|---|
| USD | $615,000 |
| CAD | $860,643 |
| CNY | 元4,381,260 |
| EUR | €530,139 |
| GBP | £460,899 |
| RUB | ₽49,969,181 |
| Bedrooms | 4 |
| Bathrooms | 4.00 |
| Full Baths | 3 |
| Half Baths | 1 |
| Total Square Footage | 2,919 |
| Living Square Footage | 2,444 |
| Square Footage | Tax Rolls |
| Acres | 0.56 |
| Year Built | 2004 |
| Type | Residential |
| Sub-Type | Single Family Detached |
| Restrictions | None |
| Unit Floor | 0 |
| Status | Price Change |
| HOPA | No Hopa |
| Membership Equity | No |
Community Information
| Address | 256 Sw Ridgecrest Drive |
|---|---|
| Area | 7750 |
| Subdivision | PORT ST LUCIE SECTION 36 |
| City | Port Saint Lucie |
| County | St. Lucie |
| State | FL |
| Zip Code | 34953 |
Amenities
| Amenities | None |
|---|---|
| Utilities | 3-Phase Electric, Cable, Water Available |
| Parking | Driveway |
| # of Garages | 2 |
| View | Pool, Canal |
| Is Waterfront | Yes |
| Waterfront | Canal Width 1 - 80 |
| Has Pool | Yes |
| Pool | Inground, Screened |
| Pets Allowed | Yes |
| Subdivision Amenities | None |
Interior
| Interior Features | Pull Down Stairs, Walk-in Closet, Split Bedroom, Fireplace(s), Volume Ceiling, French Door, Laundry Tub |
|---|---|
| Appliances | Dishwasher, Disposal, Microwave, Range - Electric, Washer, Dryer, Refrigerator, Auto Garage Open |
| Heating | Central |
| Cooling | Central |
| Fireplace | Yes |
| # of Stories | 1 |
| Stories | 1.00 |
| Furnished | Unfurnished |
| Master Bedroom | Dual Sinks, Mstr Bdrm - Ground, Spa Tub & Shower |
Exterior
| Exterior Features | Screen Porch, Custom Lighting |
|---|---|
| Lot Description | 1/2 to < 1 Acre |
| Roof | Comp Shingle |
| Construction | CBS |
| Front Exposure | East |
Additional Information
| Date Listed | August 23rd, 2024 |
|---|---|
| Days on Market | 426 |
| Zoning | RS-2PS |
| Foreclosure | No |
| Short Sale | No |
| RE / Bank Owned | No |
| Parcel ID | 342067500070002 |
Room Dimensions
| Master Bedroom | 1 x 1 |
|---|---|
| Living Room | 1 x 1 |
| Kitchen | 1 x 1 |
Listing Details
| Office | Keller Williams Dedicated Prof |
|---|---|
| eric@lauriereader.com |

