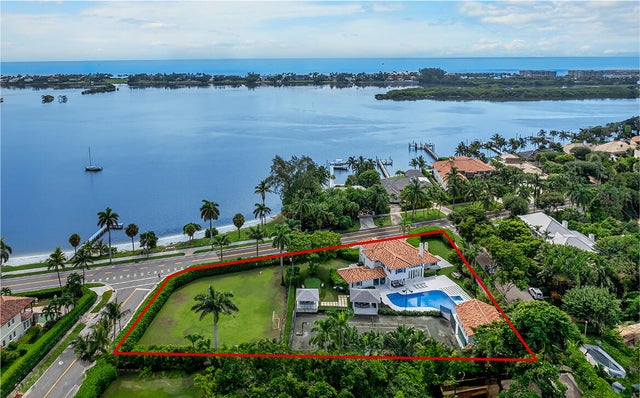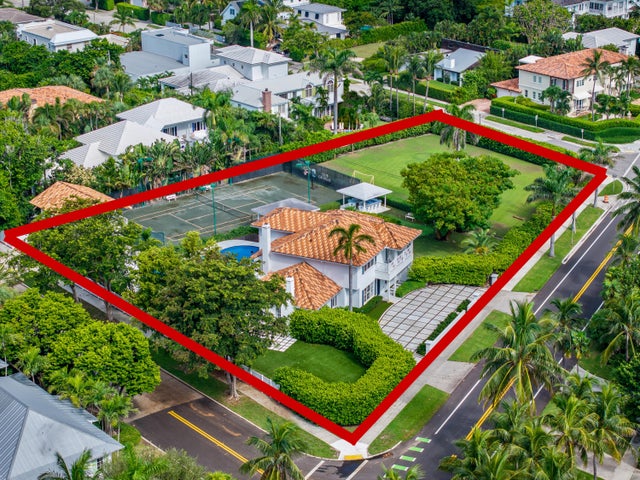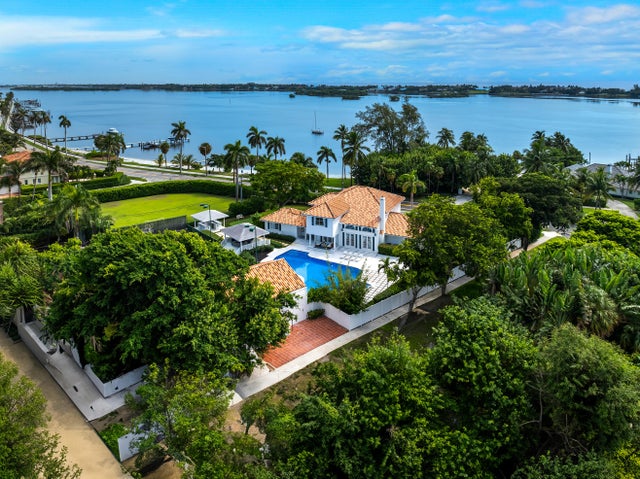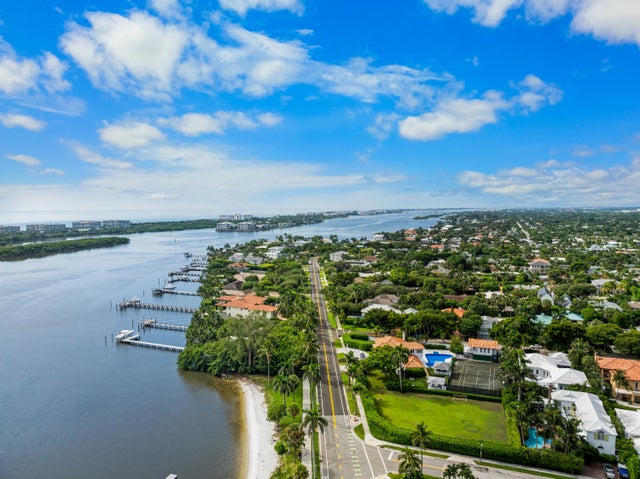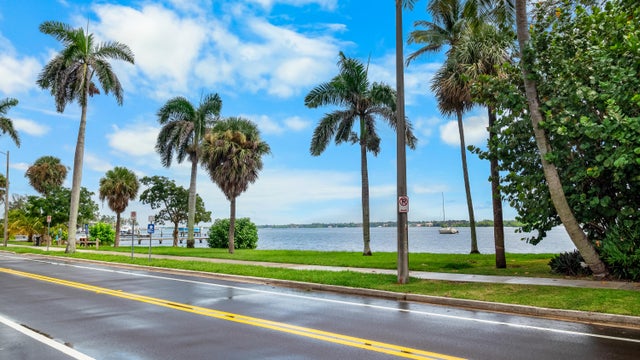About 7515-7425 S Flagler Drive
Exceptionally rare 282 feet of frontage on S. Flagler Dr. in SOSO- two parcels offered together. Properties span a block making this the largest available waterfront property in West Palm Beach. Over an Acre of land for a family compound with a newly renovated home, guesthouse with kitchen and water views, 40 ft long pool with spa, clay-lit tennis court with tiki hut seats 14 and outdoor marble bar seats 14, putting green and detached apartment for staff with kitchen. The North parcel has unobstructed water views across the wide intracoastal. Parcels are subdivideable into 3 lots.Six total bedrooms including a master on each floor with marble bathrooms with double sinks, large closets & large windows. Upstairs master with balcony and waterviews. Rare one of a kind family compound
Features of 7515-7425 S Flagler Drive
| MLS® # | RX-11017094 |
|---|---|
| USD | $27,500,000 |
| CAD | $38,485,425 |
| CNY | 元195,241,750 |
| EUR | €23,576,328 |
| GBP | £20,637,348 |
| RUB | ₽2,199,980,750 |
| Bedrooms | 6 |
| Bathrooms | 7.00 |
| Full Baths | 6 |
| Half Baths | 1 |
| Total Square Footage | 6,034 |
| Living Square Footage | 4,495 |
| Square Footage | Tax Rolls |
| Acres | 1.13 |
| Year Built | 1997 |
| Type | Residential |
| Sub-Type | Single Family Detached |
| Restrictions | None |
| Style | < 4 Floors, Key West |
| Unit Floor | 0 |
| Status | Pending |
| HOPA | No Hopa |
| Membership Equity | No |
Community Information
| Address | 7515-7425 S Flagler Drive |
|---|---|
| Area | 5440 |
| Subdivision | SEVILLE |
| City | West Palm Beach |
| County | Palm Beach |
| State | FL |
| Zip Code | 33405 |
Amenities
| Amenities | None |
|---|---|
| Utilities | 3-Phase Electric, Public Water, Public Sewer, Cable, Gas Natural |
| Parking | Garage - Detached, 2+ Spaces, Driveway, Guest |
| # of Garages | 2 |
| View | Intracoastal, Pool, Tennis |
| Is Waterfront | Yes |
| Waterfront | Intracoastal, No Fixed Bridges, Ocean Access |
| Has Pool | Yes |
| Pool | Inground, Spa, Concrete |
| Pets Allowed | Yes |
| Unit | Corner, Garden Apartment, Multi-Level |
| Subdivision Amenities | None |
| Security | Security Sys-Owned |
| Guest House | Yes |
Interior
| Interior Features | Wet Bar, Ctdrl/Vault Ceilings, Split Bedroom, Fireplace(s), Bar, Fire Sprinkler, Walk-in Closet, Volume Ceiling, Cook Island, French Door, Closet Cabinets, Custom Mirror, Laundry Tub, Upstairs Living Area, Entry Lvl Lvng Area |
|---|---|
| Appliances | Washer, Dryer, Refrigerator, Dishwasher, Disposal, Ice Maker, Microwave, Smoke Detector, Auto Garage Open, Freezer, Wall Oven, Range - Gas, Storm Shutters, Washer/Dryer Hookup, Cooktop |
| Heating | Central, Zoned |
| Cooling | Zoned, Electric, Central |
| Fireplace | Yes |
| # of Stories | 2 |
| Stories | 2.00 |
| Furnished | Partially Furnished |
| Master Bedroom | Separate Shower, Dual Sinks, 2 Master Baths, Mstr Bdrm - Ground, Mstr Bdrm - Upstairs, 2 Master Suites |
Exterior
| Exterior Features | Fence, Tennis Court, Covered Patio, Open Patio, Deck, Covered Balcony, Open Balcony, Zoned Sprinkler, Cabana, Extra Building, Custom Lighting, Summer Kitchen |
|---|---|
| Lot Description | 1 to < 2 Acres |
| Windows | Drapes, Hurricane Windows, Impact Glass |
| Roof | Barrel |
| Construction | Frame, Frame/Stucco, Block |
| Front Exposure | East |
School Information
| Elementary | South Olive Elementary School |
|---|---|
| Middle | Conniston Middle School |
| High | Forest Hill Community High School |
Additional Information
| Date Listed | August 31st, 2024 |
|---|---|
| Days on Market | 423 |
| Zoning | SF7(ci |
| Foreclosure | No |
| Short Sale | No |
| RE / Bank Owned | No |
| Parcel ID | 74434410240001111 |
| Waterfront Frontage | 282 |
Room Dimensions
| Master Bedroom | 19.2 x 16 |
|---|---|
| Bedroom 2 | 19 x 15.9 |
| Bedroom 3 | 19.6 x 14.9 |
| Bedroom 4 | 18.1 x 14.1 |
| Bedroom 5 | 16.6 x 11.9 |
| Dining Room | 15 x 10 |
| Family Room | 21 x 10 |
| Living Room | 15.4 x 13.4 |
| Kitchen | 16 x 14 |
| Bonus Room | 15.4 x 15.1, 14.2 x 12.1, 23.4 x 22.6, 16.6 x 11.9, 31.4 x 18.3 |
Listing Details
| Office | Hilary Musser Real Estate, LLC |
|---|---|
| allenjeffreysr@gmail.com |

