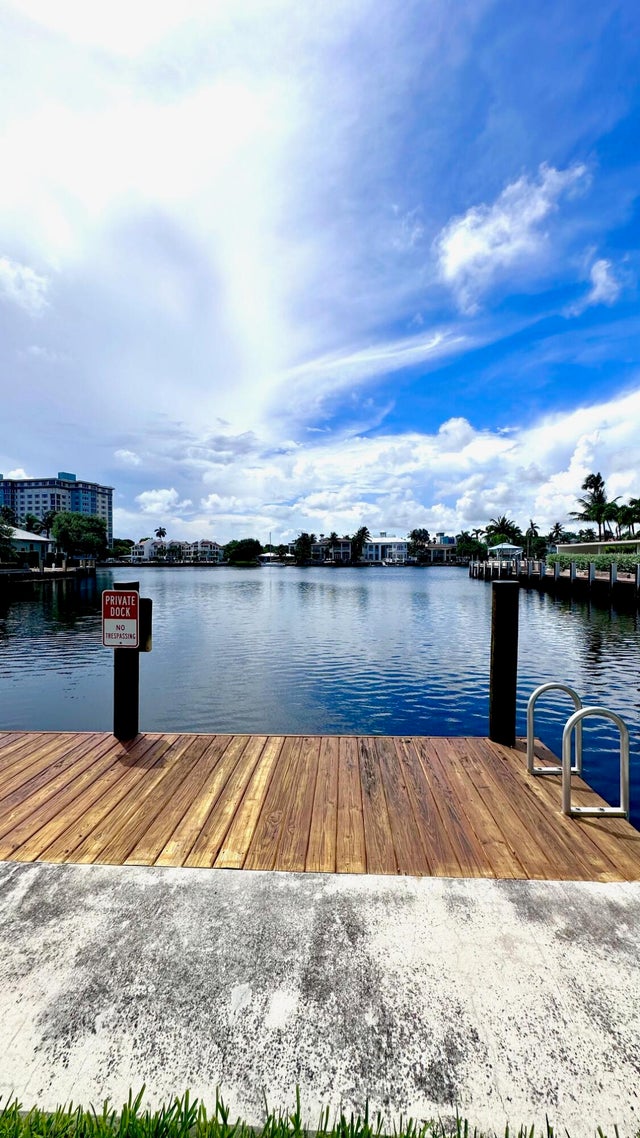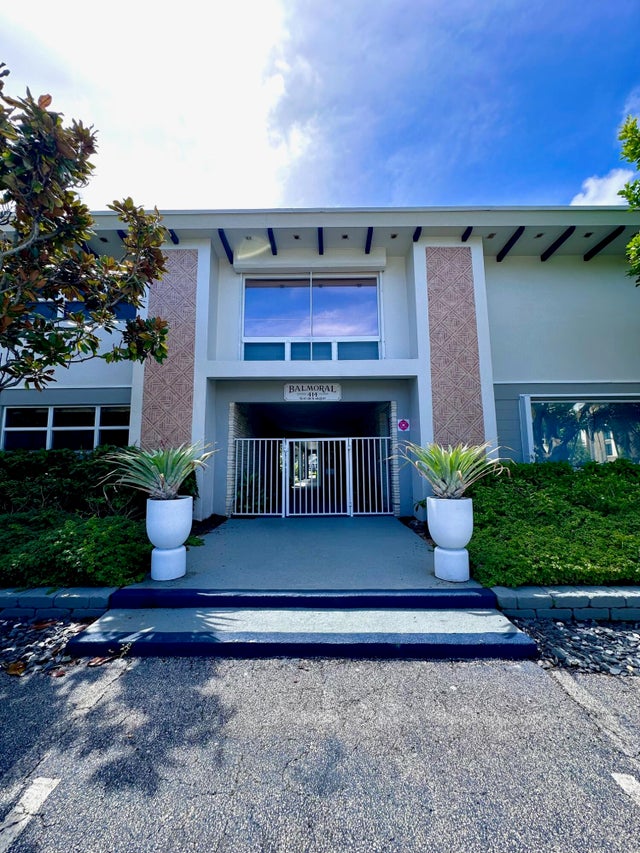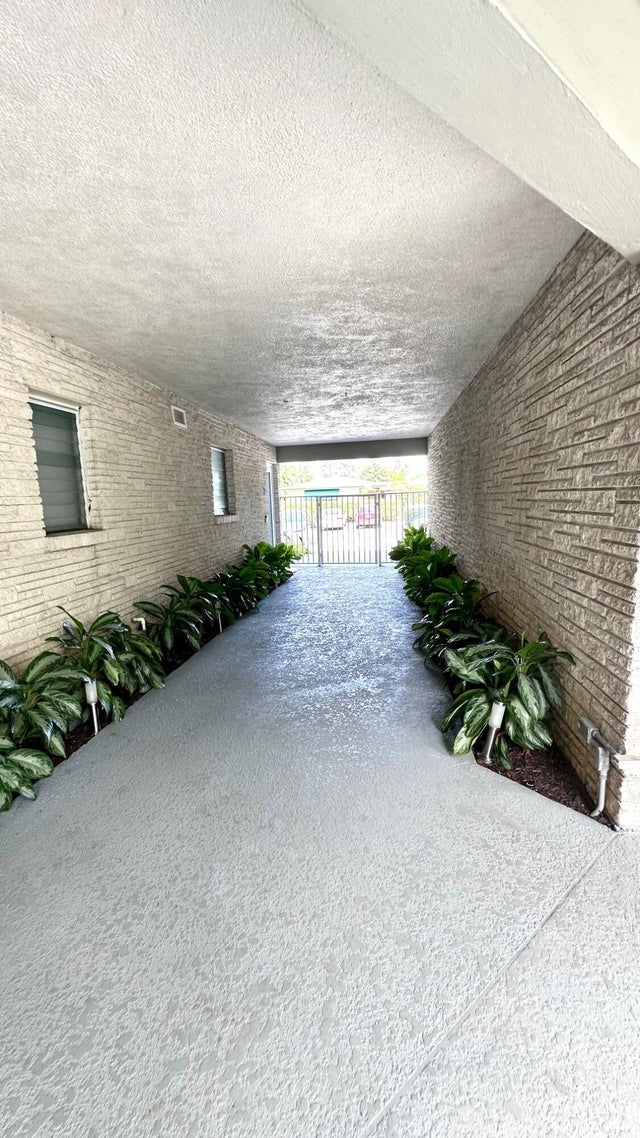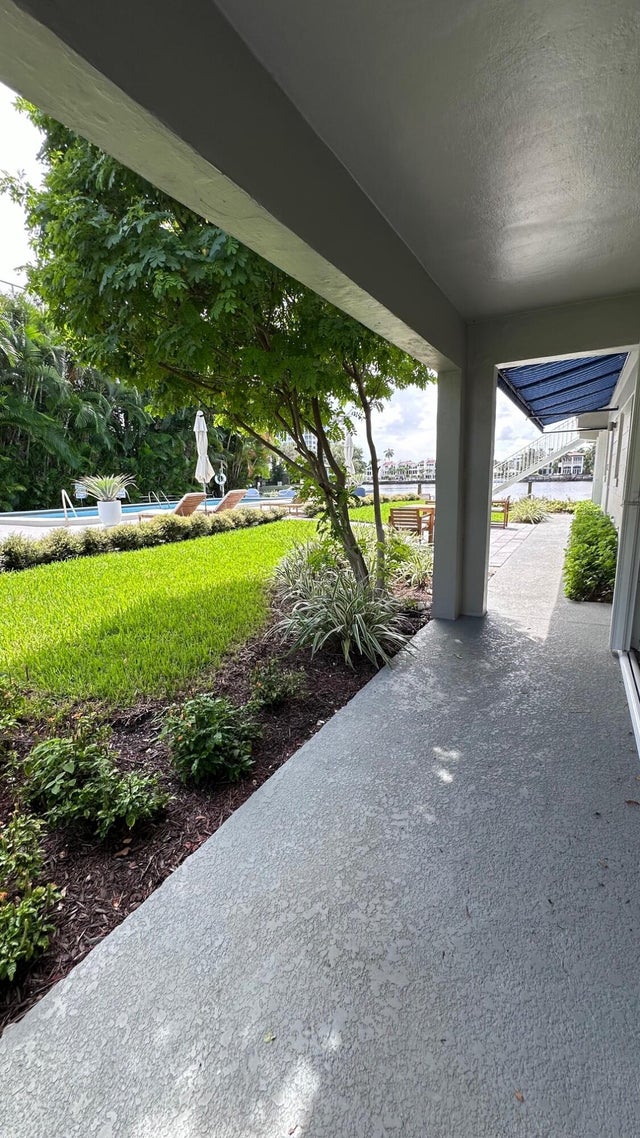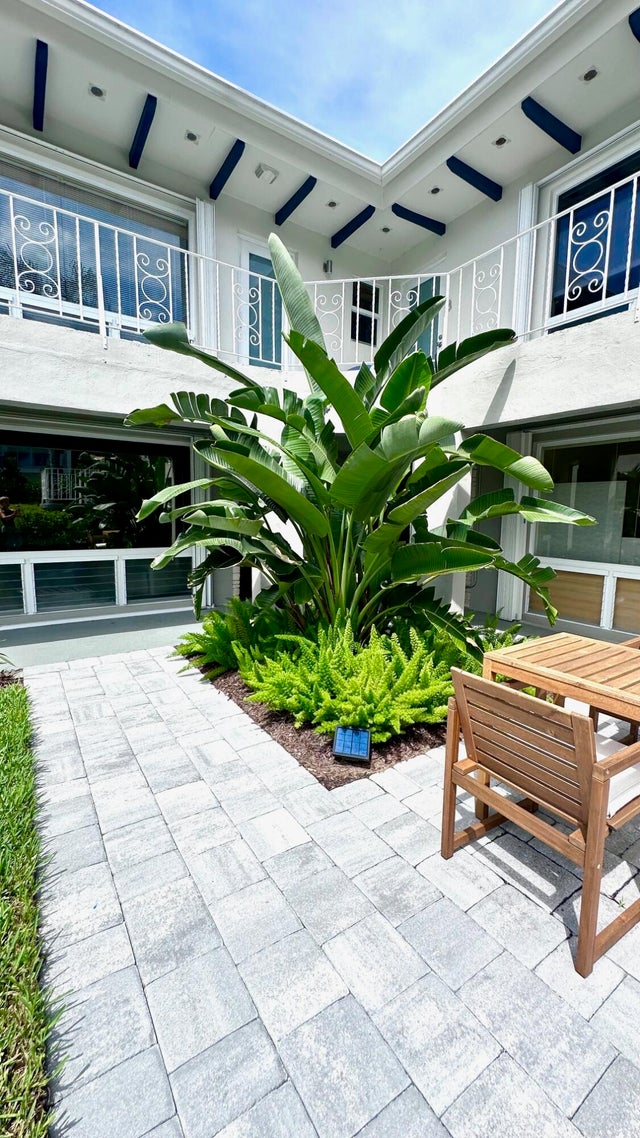About 414 Seasage Drive #3
Cute 1st floor condo, direct waterfront with intra coastal views. Your pool is right out your front door. Central a/c, no shaker units here ! Walk to the beach and Atlantic Ave. Mostly original, awaiting your personal touch. New roof 2018. Community hot water and washer dryer. Can rent right away !NEW A/C installed 8/12/2025. All new air handler , compressor and connection ducting. 10 yr warranty ! BRING OFFERS !
Features of 414 Seasage Drive #3
| MLS® # | RX-11018408 |
|---|---|
| USD | $565,000 |
| CAD | $793,458 |
| CNY | 元4,026,416 |
| EUR | €486,222 |
| GBP | £423,154 |
| RUB | ₽44,493,185 |
| HOA Fees | $723 |
| Bedrooms | 1 |
| Bathrooms | 1.00 |
| Full Baths | 1 |
| Total Square Footage | 579 |
| Living Square Footage | 579 |
| Square Footage | Tax Rolls |
| Acres | 0.00 |
| Year Built | 1968 |
| Type | Residential |
| Sub-Type | Condo or Coop |
| Restrictions | Buyer Approval, Lease OK |
| Style | < 4 Floors |
| Unit Floor | 1 |
| Status | Active |
| HOPA | No Hopa |
| Membership Equity | No |
Community Information
| Address | 414 Seasage Drive #3 |
|---|---|
| Area | 4140 |
| Subdivision | BALMORAL CONDO |
| City | Delray Beach |
| County | Palm Beach |
| State | FL |
| Zip Code | 33483 |
Amenities
| Amenities | Pool, Common Laundry |
|---|---|
| Utilities | Public Sewer, Public Water, 3-Phase Electric |
| Parking | Assigned |
| View | Garden, Pool, Intracoastal |
| Is Waterfront | Yes |
| Waterfront | Intracoastal, No Fixed Bridges, Seawall, Ocean Access |
| Has Pool | No |
| Boat Services | Common Dock |
| Pets Allowed | Restricted |
| Unit | Garden Apartment, Exterior Catwalk |
| Subdivision Amenities | Pool, Common Laundry |
| Security | None |
Interior
| Interior Features | Walk-in Closet |
|---|---|
| Appliances | Refrigerator, Range - Electric, Storm Shutters |
| Heating | Central |
| Cooling | Central |
| Fireplace | No |
| # of Stories | 1 |
| Stories | 1.00 |
| Furnished | Unfurnished |
| Master Bedroom | None |
Exterior
| Exterior Features | Open Porch |
|---|---|
| Lot Description | East of US-1 |
| Construction | CBS |
| Front Exposure | South |
Additional Information
| Date Listed | September 5th, 2024 |
|---|---|
| Days on Market | 404 |
| Zoning | RM |
| Foreclosure | No |
| Short Sale | No |
| RE / Bank Owned | No |
| HOA Fees | 722.63 |
| Parcel ID | 12434621190000030 |
Room Dimensions
| Master Bedroom | 15 x 12 |
|---|---|
| Living Room | 14 x 17 |
| Kitchen | 10 x 8 |
Listing Details
| Office | Steve Parrott Realty |
|---|---|
| parrott1000@gmail.com |

