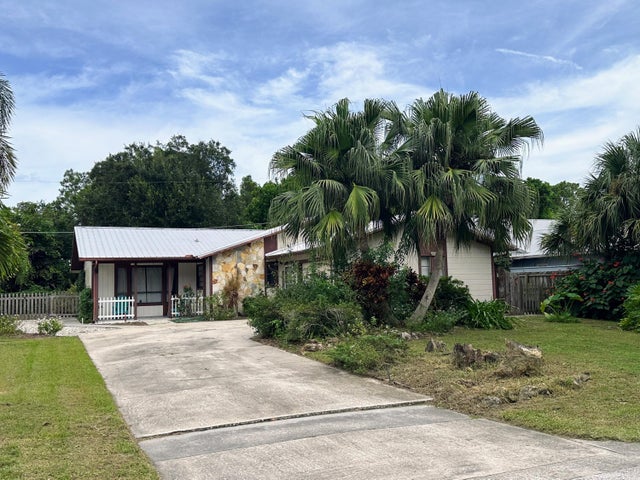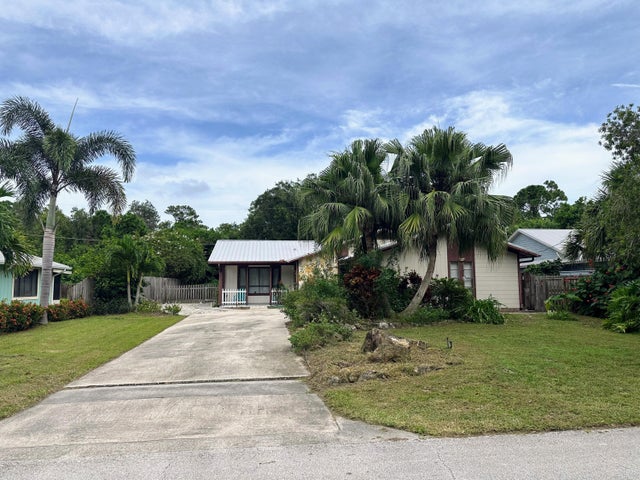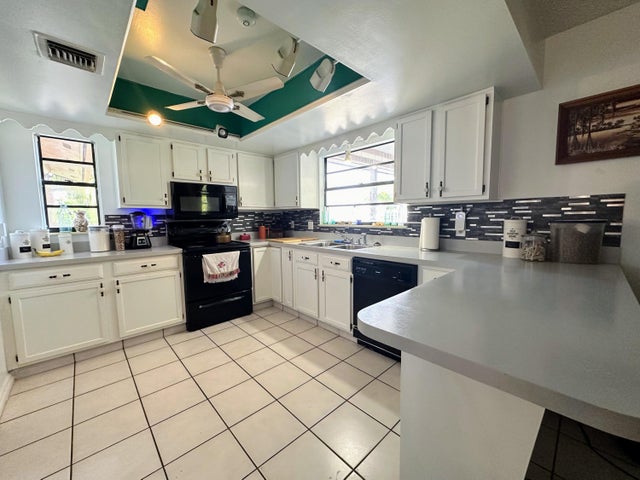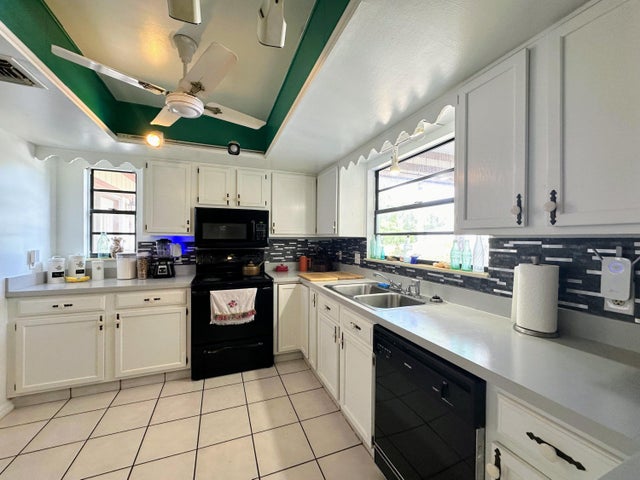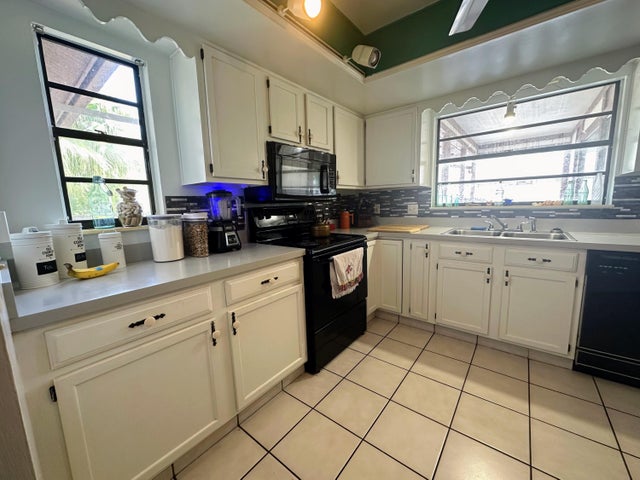About 2316 44th Av Avenue
Inviting home with generous rooms and a great floor plan. Each bedroom has a walk-in closet. Enjoy the beautifully landscaped yard and relax on one of three porches with stunning garden views. Includes a small RV pad for up to a 30' RV, metal roof, side-load garage, and no HOA. Don't miss the opportunity to view this home.
Features of 2316 44th Av Avenue
| MLS® # | RX-11019626 |
|---|---|
| USD | $299,000 |
| CAD | $419,362 |
| CNY | 元2,130,988 |
| EUR | €256,421 |
| GBP | £222,686 |
| RUB | ₽24,237,837 |
| Bedrooms | 3 |
| Bathrooms | 2.00 |
| Full Baths | 2 |
| Total Square Footage | 2,182 |
| Living Square Footage | 1,497 |
| Square Footage | Tax Rolls |
| Acres | 0.19 |
| Year Built | 1980 |
| Type | Residential |
| Sub-Type | Single Family Detached |
| Restrictions | None |
| Unit Floor | 0 |
| Status | Active |
| HOPA | No Hopa |
| Membership Equity | No |
Community Information
| Address | 2316 44th Av Avenue |
|---|---|
| Area | 6331 - County Central (IR) |
| Subdivision | HEALTHLAND SUBDIVISION |
| City | Vero Beach |
| County | Indian River |
| State | FL |
| Zip Code | 32966 |
Amenities
| Amenities | None |
|---|---|
| Utilities | Public Water, Septic |
| Parking | 2+ Spaces, Driveway, Garage - Attached |
| # of Garages | 1 |
| View | Garden |
| Is Waterfront | No |
| Waterfront | None |
| Has Pool | No |
| Pets Allowed | Yes |
| Subdivision Amenities | None |
| Guest House | No |
Interior
| Interior Features | Pantry |
|---|---|
| Appliances | Dishwasher, Dryer, Microwave, Refrigerator, Washer |
| Heating | Central, Electric |
| Cooling | Ceiling Fan, Central, Electric |
| Fireplace | No |
| # of Stories | 1 |
| Stories | 1.00 |
| Furnished | Unfurnished |
| Master Bedroom | Dual Sinks |
Exterior
| Lot Description | < 1/4 Acre, Paved Road |
|---|---|
| Roof | Metal |
| Construction | Frame |
| Front Exposure | North |
Additional Information
| Date Listed | September 10th, 2024 |
|---|---|
| Days on Market | 402 |
| Zoning | RS-6 |
| Foreclosure | No |
| Short Sale | Yes |
| RE / Bank Owned | No |
| Parcel ID | 33390400007004000004.0 |
Room Dimensions
| Master Bedroom | 16 x 11 |
|---|---|
| Bedroom 2 | 11 x 10 |
| Bedroom 3 | 11 x 10 |
| Living Room | 21 x 13 |
| Kitchen | 10 x 19 |
Listing Details
| Office | VantaSure Realty LLC |
|---|---|
| vantasurerealty@gmail.com |

