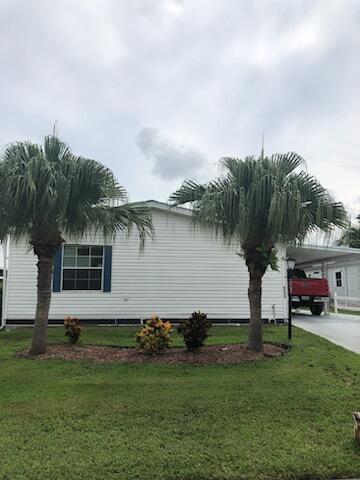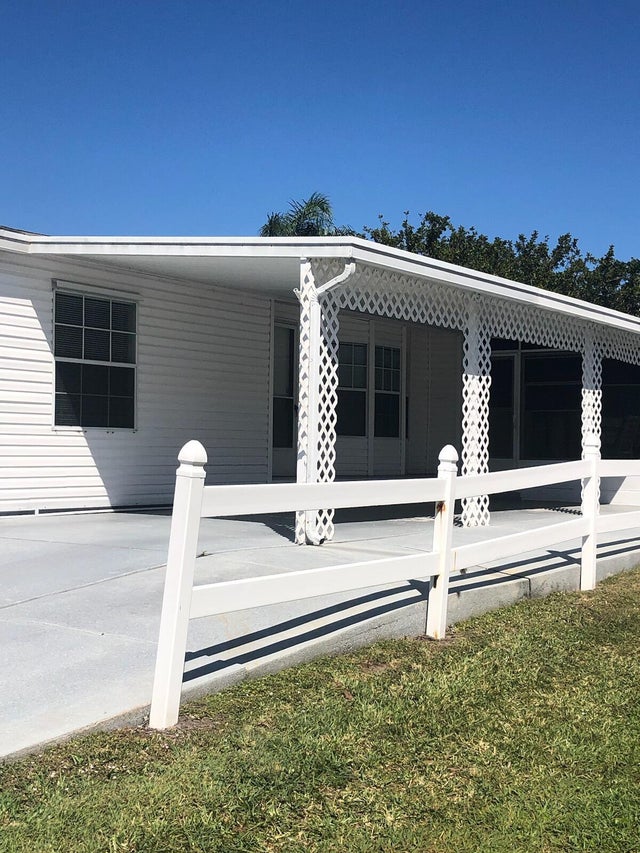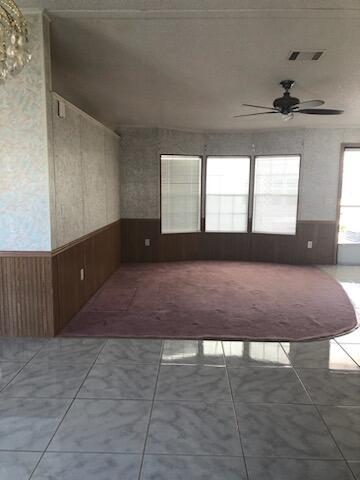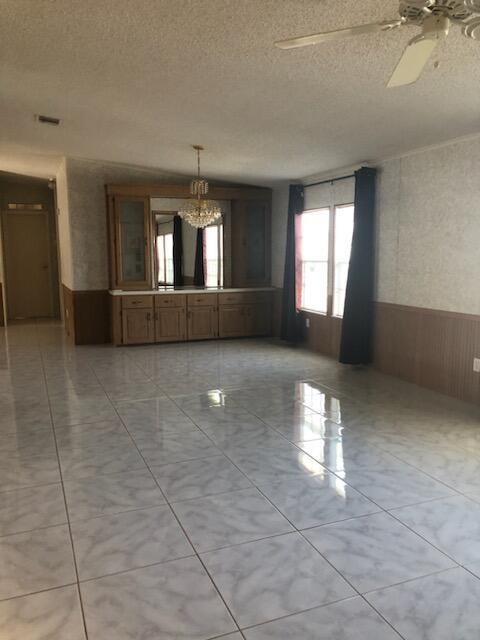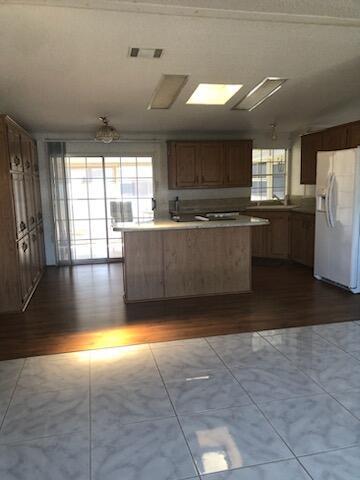About 8579 Gallberry Circle
JUST REDUCED 3 bedroom 2 baths Great open floor plan with a living room, dining area, family room and kitchen with island overlooking the family area. Lots of wood floors and tile. All 3 bedrooms have walk in closets. Large tub in master bath with separate sinks and cabinets for his and hers. Skylight in kitchen that brightens up the open floor plan. Large and tiled patio with big screen tv that stays Cable and internet included in HOA
Features of 8579 Gallberry Circle
| MLS® # | RX-11021783 |
|---|---|
| USD | $159,900 |
| CAD | $224,394 |
| CNY | 元1,139,415 |
| EUR | €136,788 |
| GBP | £119,016 |
| RUB | ₽12,982,825 |
| HOA Fees | $272 |
| Bedrooms | 3 |
| Bathrooms | 2.00 |
| Full Baths | 2 |
| Total Square Footage | 2,483 |
| Living Square Footage | 1,746 |
| Square Footage | Tax Rolls |
| Acres | 0.13 |
| Year Built | 1994 |
| Type | Residential |
| Sub-Type | Mobile/Manufactured |
| Style | Ranch |
| Unit Floor | 0 |
| Status | Active |
| HOPA | Yes-Verified |
| Membership Equity | No |
Community Information
| Address | 8579 Gallberry Circle |
|---|---|
| Area | 7190 |
| Subdivision | SAVANNA CLUB PLAT III |
| City | Port Saint Lucie |
| County | St. Lucie |
| State | FL |
| Zip Code | 34952 |
Amenities
| Amenities | Clubhouse, Exercise Room, Pool, Spa-Hot Tub, Golf Course, Tennis, Bike - Jog, Basketball, Community Room, Library, Shuffleboard, Billiards, Manager on Site, Putting Green |
|---|---|
| Utilities | 3-Phase Electric, Cable |
| Parking Spaces | 2 |
| Parking | Carport - Attached, Driveway |
| Is Waterfront | No |
| Waterfront | None |
| Has Pool | No |
| Pets Allowed | No |
| Subdivision Amenities | Clubhouse, Exercise Room, Pool, Spa-Hot Tub, Golf Course Community, Community Tennis Courts, Bike - Jog, Basketball, Community Room, Library, Shuffleboard, Billiards, Manager on Site, Putting Green |
Interior
| Interior Features | Pantry, Split Bedroom, Sky Light(s), Roman Tub, Cook Island |
|---|---|
| Appliances | Dishwasher, Range - Electric, Refrigerator |
| Heating | Central |
| Cooling | Central, Electric |
| Fireplace | No |
| # of Stories | 1 |
| Stories | 1.00 |
| Furnished | Unfurnished, Furniture Negotiable |
| Master Bedroom | Separate Tub |
Exterior
| Lot Description | < 1/4 Acre |
|---|---|
| Roof | Other |
| Construction | Manufactured |
| Front Exposure | West |
Additional Information
| Date Listed | September 17th, 2024 |
|---|---|
| Days on Market | 395 |
| Zoning | Planned |
| Foreclosure | No |
| Short Sale | No |
| RE / Bank Owned | No |
| HOA Fees | 272 |
| Parcel ID | 342570301290002 |
Room Dimensions
| Master Bedroom | 11 x 14 |
|---|---|
| Bedroom 2 | 12 x 12 |
| Bedroom 3 | 12 x 12 |
| Living Room | 16 x 11 |
| Great Room | 12 x 19 |
| Kitchen | 16 x 10 |
| Porch | 15 x 11 |
Listing Details
| Office | Sharon J. Kelly Realty Inc. |
|---|---|
| sharonkellyrealty@gmail.com |

