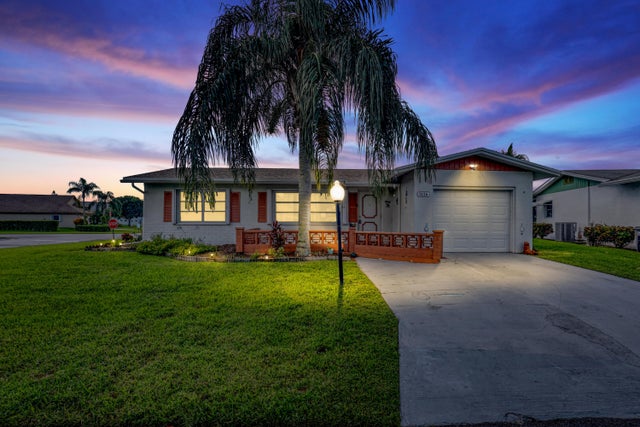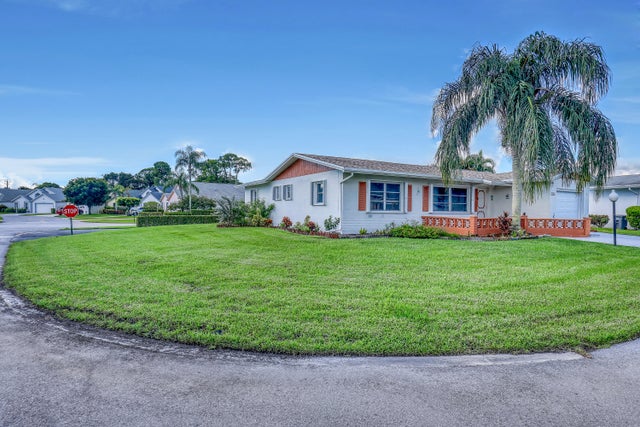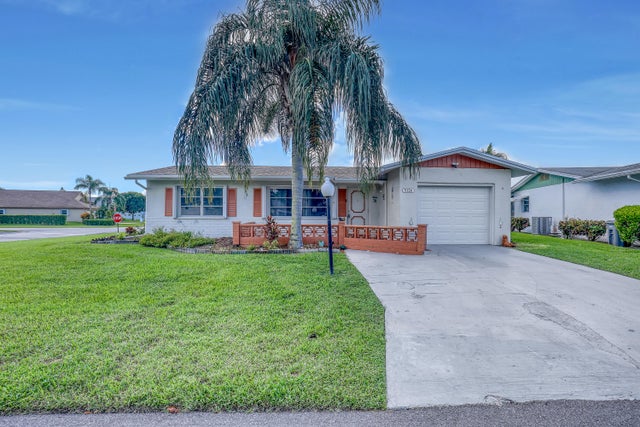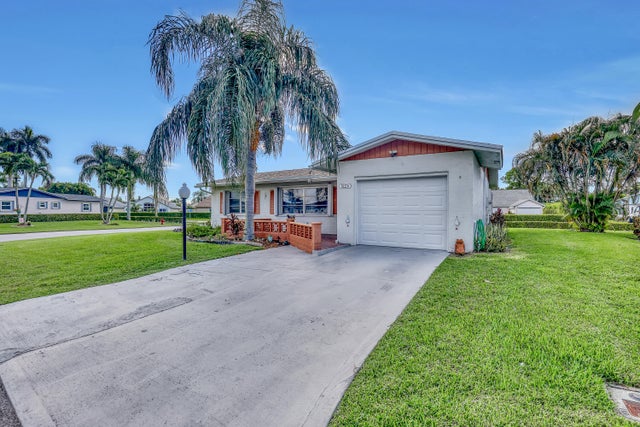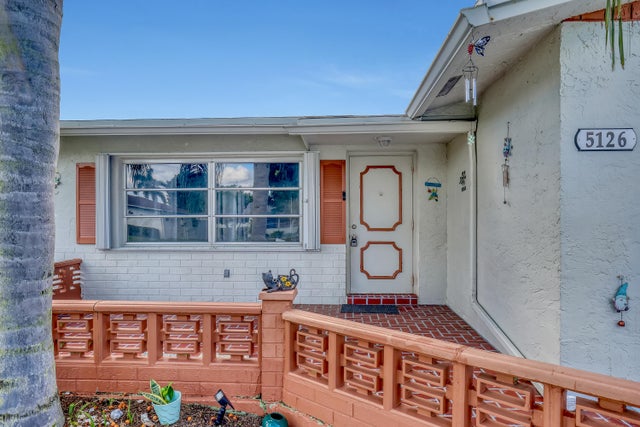About 5126 Michael Drive Drive
Charming 2 BR, 2 BA home with 1-car garage on a corner lot. Spacious floor plan featuring an updated kitchen with granite countertops and stainless steel appliances (2023). Roof, A/C, and garage door all replaced in 2021. Updated lighting throughout. Perfect for gardeners with flower beds and shrubs surrounding the house. Accordion storm shutters on all windows. Ready for your personal touches. Located in an active 55+ community in the heart of WPB, close to City Place, FL Turnpike, and I-95.
Features of 5126 Michael Drive Drive
| MLS® # | RX-11022478 |
|---|---|
| USD | $307,000 |
| CAD | $430,337 |
| CNY | 元2,187,375 |
| EUR | €264,177 |
| GBP | £229,919 |
| RUB | ₽24,949,522 |
| HOA Fees | $350 |
| Bedrooms | 2 |
| Bathrooms | 2.00 |
| Full Baths | 2 |
| Total Square Footage | 1,750 |
| Living Square Footage | 1,456 |
| Square Footage | Tax Rolls |
| Acres | 0.16 |
| Year Built | 1979 |
| Type | Residential |
| Sub-Type | Single Family Detached |
| Unit Floor | 0 |
| Status | Active |
| HOPA | Yes-Verified |
| Membership Equity | No |
Community Information
| Address | 5126 Michael Drive Drive |
|---|---|
| Area | 5400 |
| Subdivision | CYPRESS LAKES 2 |
| Development | CYPRESS LAKES |
| City | West Palm Beach |
| County | Palm Beach |
| State | FL |
| Zip Code | 33417 |
Amenities
| Amenities | Clubhouse, Exercise Room, Pickleball, Pool, Sidewalks, Street Lights, Tennis, Golf Course, Bike - Jog, Library, Manager on Site |
|---|---|
| Utilities | Cable, 3-Phase Electric, Public Sewer, Public Water |
| # of Garages | 1 |
| Is Waterfront | No |
| Waterfront | None |
| Has Pool | No |
| Pets Allowed | Restricted |
| Subdivision Amenities | Clubhouse, Exercise Room, Pickleball, Pool, Sidewalks, Street Lights, Community Tennis Courts, Golf Course Community, Bike - Jog, Library, Manager on Site |
Interior
| Interior Features | Stack Bedrooms, Cook Island |
|---|---|
| Appliances | Dishwasher, Disposal, Dryer, Microwave, Washer, Water Heater - Elec |
| Heating | Central, Electric |
| Cooling | Central, Electric, Paddle Fans |
| Fireplace | No |
| # of Stories | 1 |
| Stories | 1.00 |
| Furnished | Unfurnished, Furniture Negotiable |
| Master Bedroom | Separate Shower, Combo Tub/Shower |
Exterior
| Construction | CBS, Frame/Stucco |
|---|---|
| Front Exposure | West |
School Information
| Elementary | Egret Lake Elementary School |
|---|---|
| Middle | Bear Lakes Middle School |
| High | Palm Beach Lakes High School |
Additional Information
| Date Listed | September 20th, 2024 |
|---|---|
| Days on Market | 386 |
| Zoning | RS |
| Foreclosure | No |
| Short Sale | No |
| RE / Bank Owned | No |
| HOA Fees | 350 |
| Parcel ID | 00424314020003760 |
Room Dimensions
| Master Bedroom | 14 x 11 |
|---|---|
| Living Room | 23 x 15 |
| Kitchen | 9 x 8 |
Listing Details
| Office | Partnership Realty Inc. |
|---|---|
| alvarezbroker@gmail.com |

