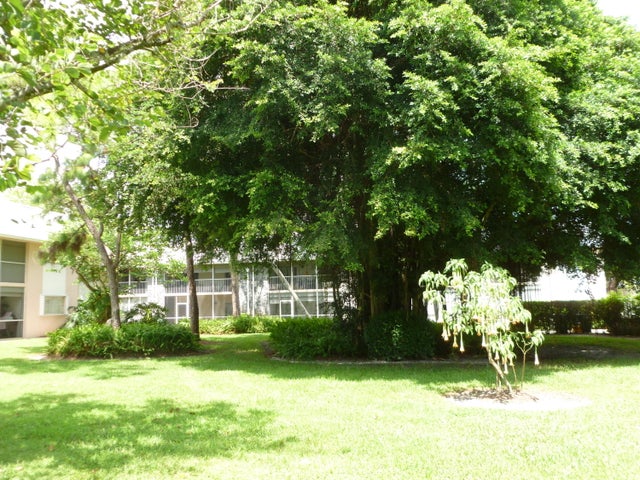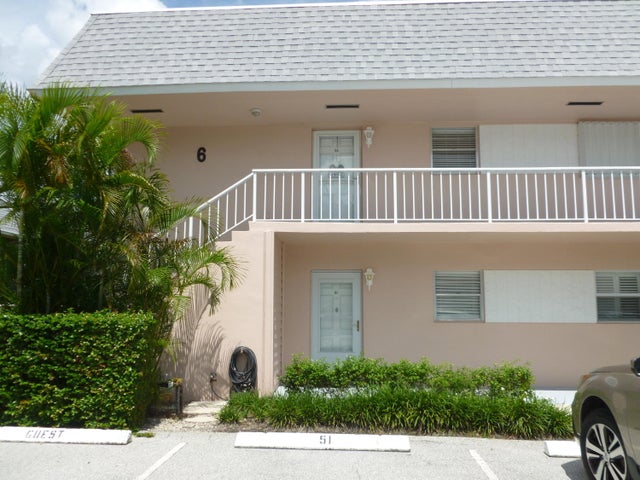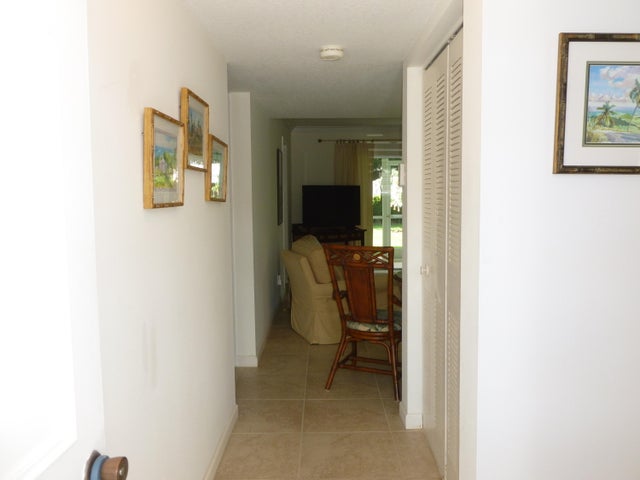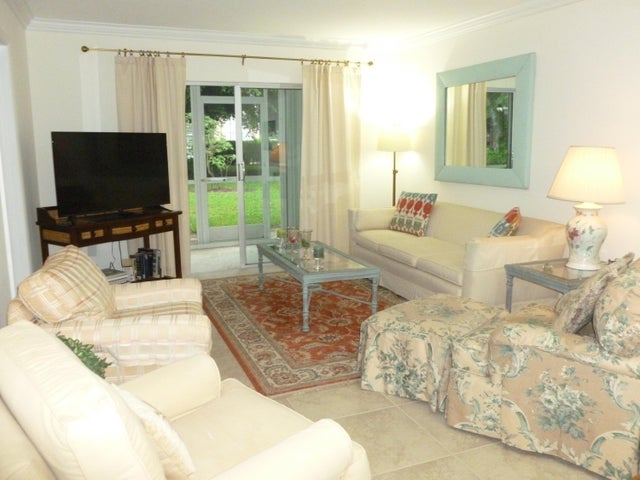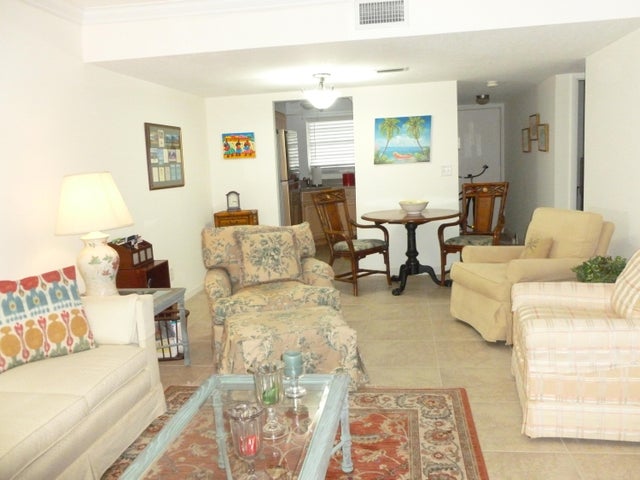About 18081 Se Country Club Drive #bldg 6 Apt 51
Located adjacent to Jonathan Dickinson State Park, this first floor, corner apartment is furnished if desired. Updated in 2006 with ceramic tile floors in main living areas and carpet in the bedrooms. The AC was replaced in 2020 as was the hot water heater. The roof was replaced in 2023 and the assessment has been paid. Community activities include a nine hole golf course, tennis/pickel ball courts, shuffle board, bocci ball, a large swimming pool, a Club House with a library, Billiards table, craft room. This 55+ community has something for everyone. Visit the Coastal Property Management web site--The Little Club for further information. NOTE; 1/2 TO 3/4 TON TRUCKS NOW ALLOWED.
Features of 18081 Se Country Club Drive #bldg 6 Apt 51
| MLS® # | RX-11022583 |
|---|---|
| USD | $183,000 |
| CAD | $256,539 |
| CNY | 元1,302,003 |
| EUR | €157,474 |
| GBP | £137,053 |
| RUB | ₽14,782,319 |
| HOA Fees | $641 |
| Bedrooms | 2 |
| Bathrooms | 2.00 |
| Full Baths | 2 |
| Total Square Footage | 891 |
| Living Square Footage | 891 |
| Square Footage | Tax Rolls |
| Acres | 0.00 |
| Year Built | 1973 |
| Type | Residential |
| Sub-Type | Condo or Coop |
| Style | < 4 Floors |
| Unit Floor | 1 |
| Status | Active |
| HOPA | Yes-Verified |
| Membership Equity | No |
Community Information
| Address | 18081 Se Country Club Drive #bldg 6 Apt 51 |
|---|---|
| Area | 5060 |
| Subdivision | LITTLE CLUB CONDO |
| City | Jupiter |
| County | Martin |
| State | FL |
| Zip Code | 33469 |
Amenities
| Amenities | Clubhouse, Common Laundry, Pool, Shuffleboard, Golf Course, Tennis, Community Room, Library, Billiards, Manager on Site, Pickleball, Bocce Ball |
|---|---|
| Utilities | Cable, 3-Phase Electric, Public Sewer, Public Water |
| Parking | Assigned, Guest, Open |
| View | Garden |
| Is Waterfront | No |
| Waterfront | None |
| Has Pool | No |
| Pets Allowed | No |
| Unit | Corner, Garden Apartment |
| Subdivision Amenities | Clubhouse, Common Laundry, Pool, Shuffleboard, Golf Course Community, Community Tennis Courts, Community Room, Library, Billiards, Manager on Site, Pickleball, Bocce Ball |
Interior
| Interior Features | Foyer, Walk-in Closet, Stack Bedrooms, Dome Kitchen |
|---|---|
| Appliances | Dishwasher, Disposal, Microwave, Range - Electric, Refrigerator, Water Heater - Elec |
| Heating | Central, Electric |
| Cooling | Ceiling Fan, Central, Electric |
| Fireplace | No |
| # of Stories | 2 |
| Stories | 2.00 |
| Furnished | Furnished |
| Master Bedroom | Mstr Bdrm - Ground, Separate Shower |
Exterior
| Exterior Features | Screened Patio, Shutters |
|---|---|
| Lot Description | West of US-1 |
| Windows | Single Hung Metal, Sliding |
| Construction | Concrete |
| Front Exposure | South |
Additional Information
| Date Listed | September 20th, 2024 |
|---|---|
| Days on Market | 387 |
| Zoning | RESIDENTIAL |
| Foreclosure | No |
| Short Sale | No |
| RE / Bank Owned | No |
| HOA Fees | 641 |
| Parcel ID | 224042010006005100 |
| Contact Info | 561-346-0690 |
Room Dimensions
| Master Bedroom | 12 x 12 |
|---|---|
| Bedroom 2 | 12 x 11 |
| Living Room | 20 x 13 |
| Kitchen | 10 x 9 |
Listing Details
| Office | Water Pointe Realty Group |
|---|---|
| mark@waterpointe.com |

