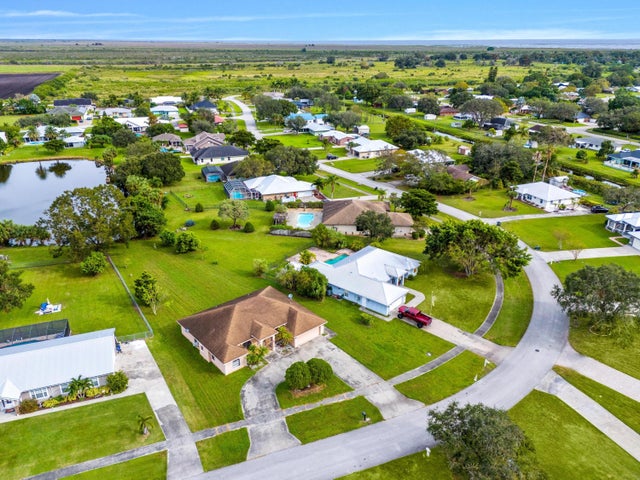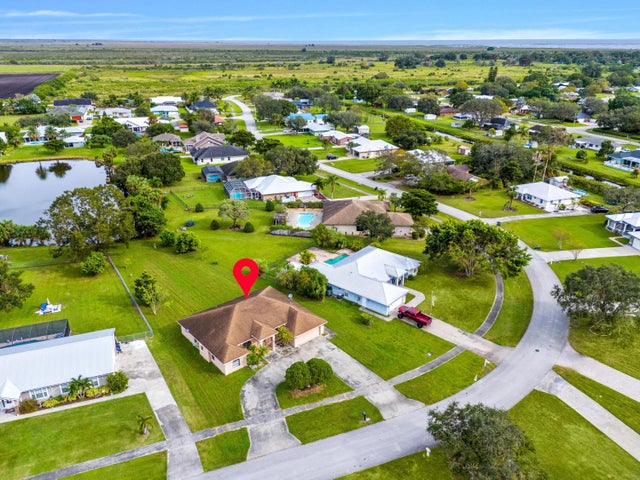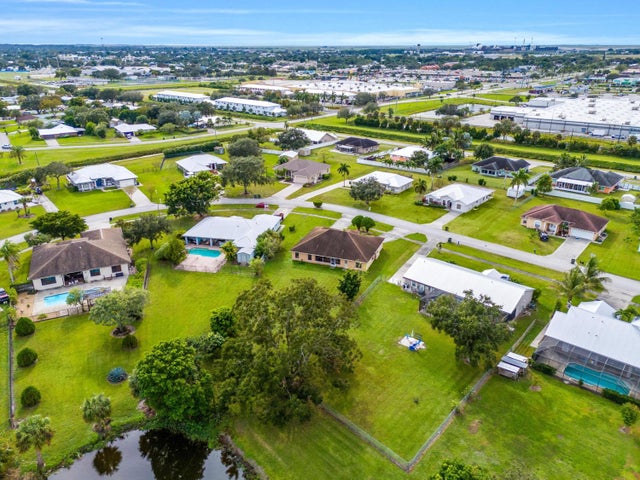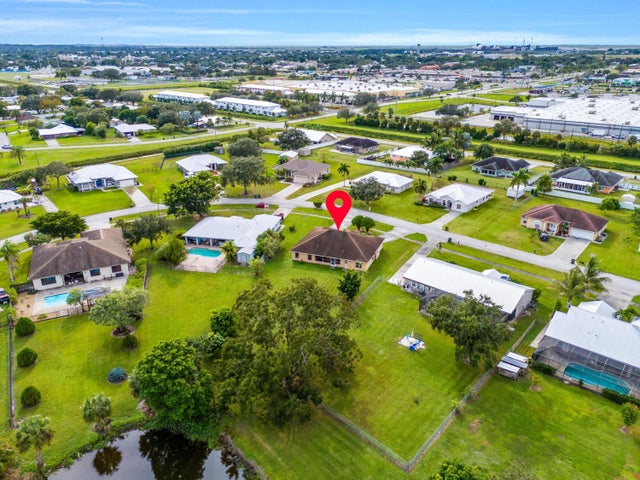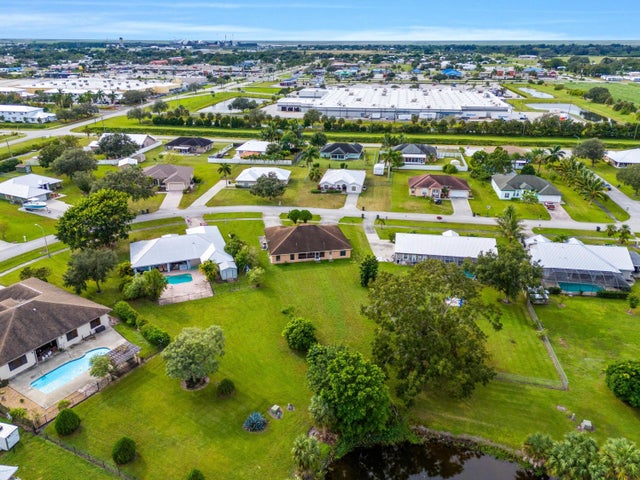About 907 Sawgrass St
Experience the pride of homeownership in this stunning property, thoughtfully crafted from the ground up by its original owners! This home features elegant upgrades throughout, from the eye-catching chandelier at the entrance to the exquisite floor tiles that invite you in. With a fresh, newly painted interior, this gem is move-in ready and easy to show--don't miss your chance to make it your own!
Features of 907 Sawgrass St
| MLS® # | RX-11023310 |
|---|---|
| USD | $848,900 |
| CAD | $1,188,010 |
| CNY | 元6,026,935 |
| EUR | €727,780 |
| GBP | £637,056 |
| RUB | ₽67,911,406 |
| Bedrooms | 4 |
| Bathrooms | 3.00 |
| Full Baths | 3 |
| Total Square Footage | 2,132 |
| Living Square Footage | 2,132 |
| Square Footage | Tax Rolls |
| Acres | 0.00 |
| Year Built | 2006 |
| Type | Residential |
| Sub-Type | Single Family Detached |
| Restrictions | None |
| Unit Floor | 0 |
| Status | Active |
| HOPA | No Hopa |
| Membership Equity | No |
Community Information
| Address | 907 Sawgrass St |
|---|---|
| Area | 5940 |
| Subdivision | CLEWISTON RIDGEVIEW ESTS |
| City | Clewiston |
| County | Hendry |
| State | FL |
| Zip Code | 33440 |
Amenities
| Amenities | Sidewalks |
|---|---|
| Utilities | Cable, 3-Phase Electric |
| # of Garages | 2 |
| Is Waterfront | Yes |
| Waterfront | Pond |
| Has Pool | No |
| Pets Allowed | Yes |
| Subdivision Amenities | Sidewalks |
Interior
| Interior Features | Foyer, Sky Light(s) |
|---|---|
| Appliances | Dishwasher, Microwave, Refrigerator, Washer |
| Heating | Central |
| Cooling | Central |
| Fireplace | No |
| # of Stories | 1 |
| Stories | 1.00 |
| Furnished | Unfurnished |
| Master Bedroom | Dual Sinks, Separate Shower, Separate Tub, Whirlpool Spa |
Exterior
| Construction | CBS |
|---|---|
| Front Exposure | East |
Additional Information
| Date Listed | September 23rd, 2024 |
|---|---|
| Days on Market | 400 |
| Zoning | CL-R1B |
| Foreclosure | No |
| Short Sale | No |
| RE / Bank Owned | No |
| Parcel ID | 3 34 43 02 391 000d 008.0 |
Room Dimensions
| Master Bedroom | 16 x 10 |
|---|---|
| Living Room | 37 x 25 |
| Kitchen | 30 x 20 |
Listing Details
| Office | Partnership Realty Inc. |
|---|---|
| alvarezbroker@gmail.com |

