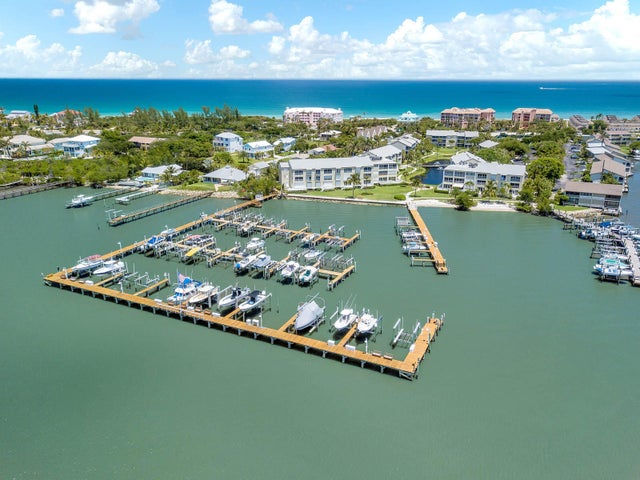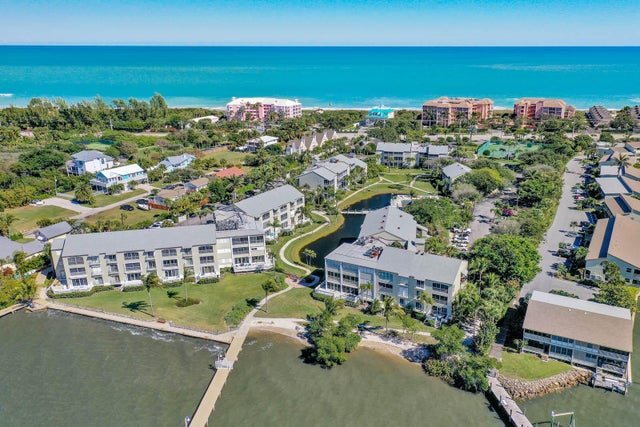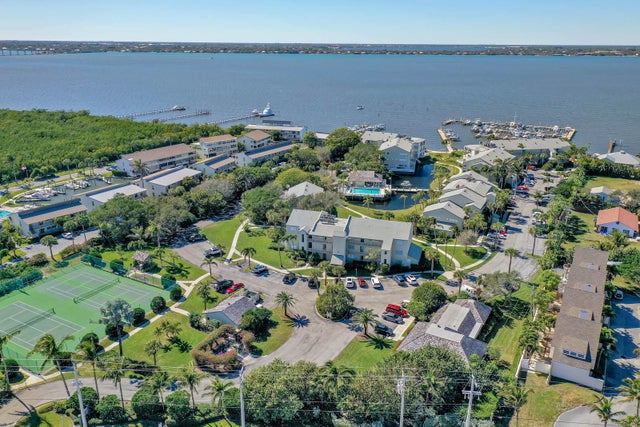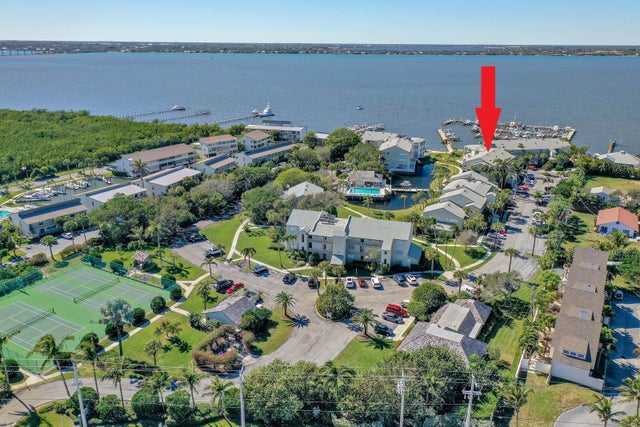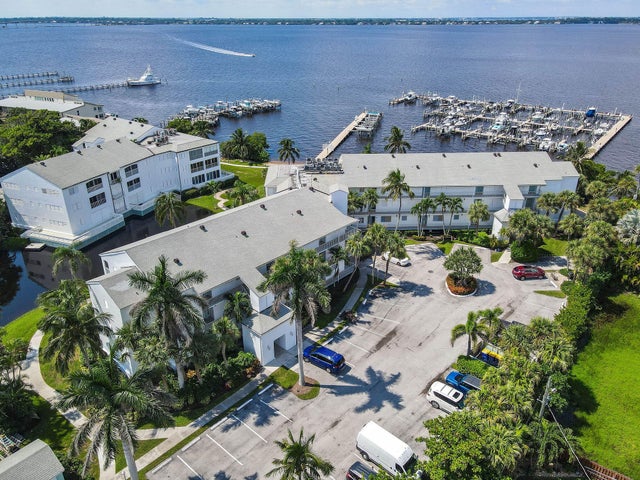About 1550 Ne Ocean Boulevard #a-302
HUTCHINSON HOUSE WEST ON HUTCHINSON ISLAND - 3rd floor, 2BR/2BA, renovated with dock slip. Features include: impact glass sliders, textured ceilings, replaced A/C (2023), nickel gap doors throughout, crown moldings, dry bar w/ wine refrigerator, pantry w/ pull-outs, synthetic wood doors, French doors to enclosed lanai, built in shelves, walk-in closet, full size washer/dryer and so much more! Dock #46 with a 10,000 lb lift conveys and will accommodate up to a 25ft vessel. Community Amenities include: community marina, kayak storage, Oceanfront and Intracoastal clubhouse, beach access, two pools, tennis, pickleball and BBQ grills. All sizes, taxes, descriptions and HOA are approximate.
Features of 1550 Ne Ocean Boulevard #a-302
| MLS® # | RX-11023905 |
|---|---|
| USD | $440,000 |
| CAD | $616,770 |
| CNY | 元3,135,000 |
| EUR | €378,625 |
| GBP | £329,526 |
| RUB | ₽35,758,272 |
| HOA Fees | $1,523 |
| Bedrooms | 2 |
| Bathrooms | 2.00 |
| Full Baths | 2 |
| Total Square Footage | 1,269 |
| Living Square Footage | 1,269 |
| Square Footage | Tax Rolls |
| Acres | 0.00 |
| Year Built | 1977 |
| Type | Residential |
| Sub-Type | Condo or Coop |
| Restrictions | Buyer Approval, Tenant Approval, Lease OK |
| Style | < 4 Floors |
| Unit Floor | 3 |
| Status | Active |
| HOPA | No Hopa |
| Membership Equity | No |
Community Information
| Address | 1550 Ne Ocean Boulevard #a-302 |
|---|---|
| Area | 1 - Hutchinson Island - Martin County |
| Subdivision | HUTCHINSON HOUSE WEST |
| City | Stuart |
| County | Martin |
| State | FL |
| Zip Code | 34996 |
Amenities
| Amenities | Boating, Clubhouse, Pool, Tennis, Elevator, Game Room, Library, Picnic Area, Private Beach Pvln, Manager on Site, Beach Access by Easement, Pickleball |
|---|---|
| Utilities | Cable |
| Parking | Guest, Assigned |
| View | Intracoastal, River, Pool |
| Is Waterfront | Yes |
| Waterfront | Intracoastal, River |
| Has Pool | No |
| Boat Services | Common Dock, Up to 30 Ft Boat, Electric Available, Water Available |
| Pets Allowed | Yes |
| Unit | Exterior Catwalk |
| Subdivision Amenities | Boating, Clubhouse, Pool, Community Tennis Courts, Elevator, Game Room, Library, Picnic Area, Private Beach Pvln, Manager on Site, Beach Access by Easement, Pickleball |
| Security | None |
Interior
| Interior Features | Built-in Shelves, Pantry, Walk-in Closet, Bar, French Door |
|---|---|
| Appliances | Dishwasher, Disposal, Dryer, Microwave, Range - Electric, Refrigerator, Washer |
| Heating | Central, Electric |
| Cooling | Central, Ceiling Fan |
| Fireplace | No |
| # of Stories | 3 |
| Stories | 3.00 |
| Furnished | Furnished |
| Master Bedroom | Separate Shower |
Exterior
| Exterior Features | Covered Balcony, Open Balcony, Screen Porch |
|---|---|
| Roof | Comp Shingle |
| Construction | CBS, Concrete, Block |
| Front Exposure | Southwest |
Additional Information
| Date Listed | September 25th, 2024 |
|---|---|
| Days on Market | 381 |
| Zoning | RES |
| Foreclosure | No |
| Short Sale | No |
| RE / Bank Owned | No |
| HOA Fees | 1523 |
| Parcel ID | 303742011001030206 |
Room Dimensions
| Master Bedroom | 16 x 12 |
|---|---|
| Bedroom 2 | 13 x 12 |
| Dining Room | 13 x 10 |
| Living Room | 16 x 13 |
| Kitchen | 12 x 9 |
Listing Details
| Office | Beach Front Mann Realty |
|---|---|
| info@beachfrontrealty.net |

